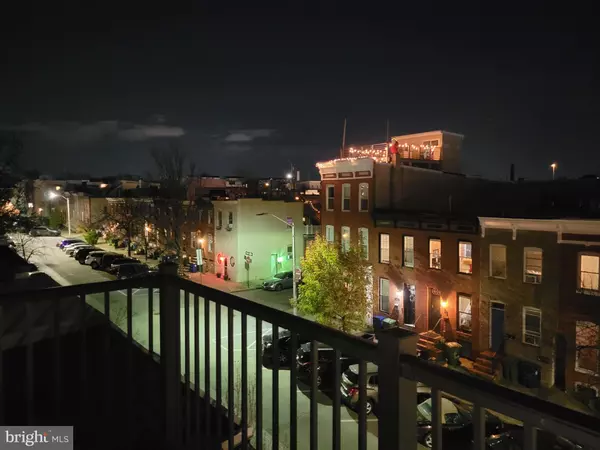$583,000
$574,900
1.4%For more information regarding the value of a property, please contact us for a free consultation.
12 E RANDALL ST Baltimore, MD 21230
4 Beds
4 Baths
1,148 SqFt
Key Details
Sold Price $583,000
Property Type Townhouse
Sub Type Interior Row/Townhouse
Listing Status Sold
Purchase Type For Sale
Square Footage 1,148 sqft
Price per Sqft $507
Subdivision Federal Hill Historic District
MLS Listing ID MDBA2141766
Sold Date 12/06/24
Style Federal
Bedrooms 4
Full Baths 4
HOA Y/N N
Abv Grd Liv Area 1,148
Originating Board BRIGHT
Year Built 1880
Annual Tax Amount $5,329
Tax Year 2024
Lot Size 960 Sqft
Acres 0.02
Property Description
Brand New Renovation by WEST LLC Builder Mngt Group. 4BR/4BA, 4 finished levels and (yes) off-street Parking. This HOME has it all. Located in Baltimore's desired, vibrant and hip Federal Hill/Riverside Community. You will love the BRIGHT and spacious Kitchen, complete with a beautiful Island, Stainless-Steel Appliances and tons of Cabinet, Pantry Space. You will be Wowed at the Front Door. Fabulous Living Room with custom Tray Ceilings, gorgeous hardwood flooring and exposed brick. All Upper-Level Bedrooms with black Ceiling Fans, private bathroom and its own DECK. FABULOUS 3rd Level Primary Suite with a Wet Bar, Wine Cooler, full-size Fridge, and 2 Decks (Front & Back). AND there is also a Roof Top Deck perfect for entertaining, enjoying romantic evenings, stargazing, and is the perfect spot for Baltimore Fireworks with 360-degree views of the city. This one is a showstopper. 2,000+ sq ft of finished space. LL is complete with BR/BA. Close to many great attractions, Restaurants, Shops, Health Clubs, Museums, Sporting and Concert Venues, Inner Harbor, Marinas, Universities, I-95, 83, Metro, AMAZING Parks: Riverside Park, Federal Hill Park & Fort McHenry & MORE. This one-of-a-kind Property is one of the largest new reno's in the area. You can be in your new place and HOME for the 2024 Holidays. Take a Private Tour today and make this HOME your HOME.
Location
State MD
County Baltimore City
Zoning R-8
Rooms
Other Rooms Living Room, Bedroom 2, Bedroom 4, Kitchen, Bedroom 1, Bathroom 1, Bathroom 2, Bonus Room
Basement Fully Finished
Interior
Interior Features Bathroom - Walk-In Shower, Bathroom - Tub Shower, Combination Kitchen/Dining, Floor Plan - Open, Kitchen - Table Space, Primary Bath(s), Stain/Lead Glass, Walk-in Closet(s)
Hot Water Electric
Heating Heat Pump(s)
Cooling Central A/C
Flooring Wood, Ceramic Tile
Equipment Built-In Microwave, Dishwasher, Disposal, Dryer, Stove, Stainless Steel Appliances, Washer
Fireplace N
Appliance Built-In Microwave, Dishwasher, Disposal, Dryer, Stove, Stainless Steel Appliances, Washer
Heat Source Natural Gas
Laundry Upper Floor
Exterior
Garage Spaces 1.0
Water Access N
Roof Type Flat
Accessibility None
Total Parking Spaces 1
Garage N
Building
Story 4
Foundation Concrete Perimeter
Sewer Public Sewer
Water Public
Architectural Style Federal
Level or Stories 4
Additional Building Above Grade, Below Grade
Structure Type 9'+ Ceilings,Brick,Tray Ceilings
New Construction N
Schools
School District Baltimore City Public Schools
Others
Senior Community No
Tax ID 0323121004 046
Ownership Ground Rent
SqFt Source Estimated
Acceptable Financing Cash, Conventional, FHA, VA
Listing Terms Cash, Conventional, FHA, VA
Financing Cash,Conventional,FHA,VA
Special Listing Condition Standard
Read Less
Want to know what your home might be worth? Contact us for a FREE valuation!

Our team is ready to help you sell your home for the highest possible price ASAP

Bought with Caroline Patricia Stamm • AB & Co Realtors, Inc.






