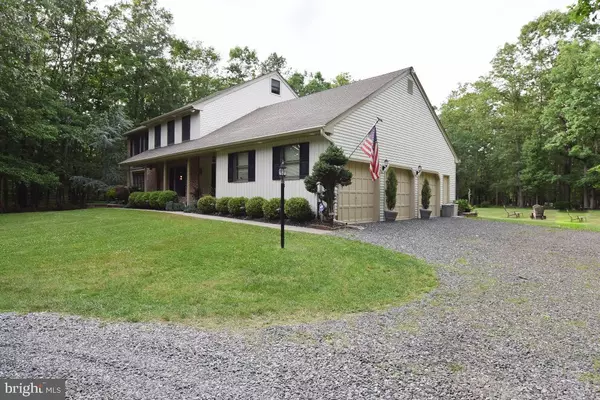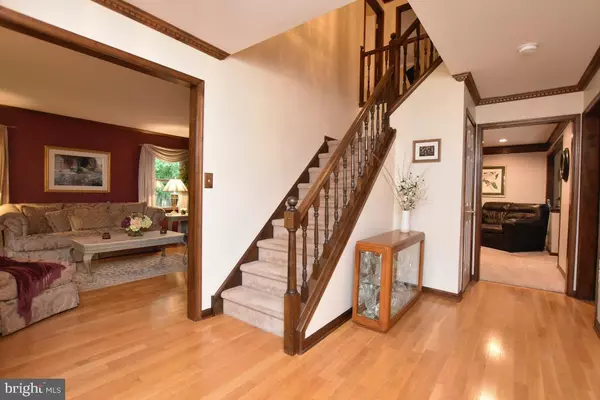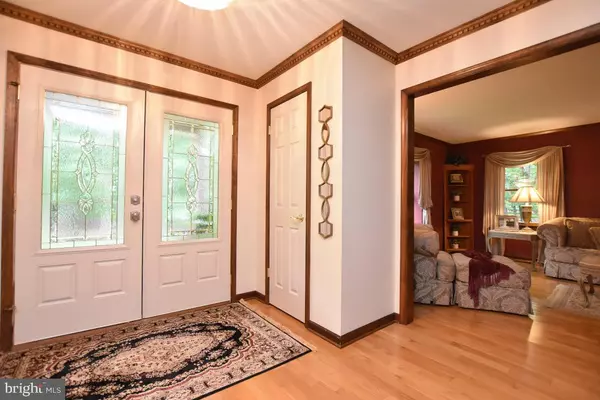$740,000
$749,900
1.3%For more information regarding the value of a property, please contact us for a free consultation.
4 AUTUMN CT Medford, NJ 08055
4 Beds
3 Baths
3,034 SqFt
Key Details
Sold Price $740,000
Property Type Single Family Home
Sub Type Detached
Listing Status Sold
Purchase Type For Sale
Square Footage 3,034 sqft
Price per Sqft $243
Subdivision Autumn Rise
MLS Listing ID NJBL2074182
Sold Date 12/06/24
Style Colonial,Contemporary
Bedrooms 4
Full Baths 2
Half Baths 1
HOA Y/N N
Abv Grd Liv Area 3,034
Originating Board BRIGHT
Year Built 1987
Annual Tax Amount $13,871
Tax Year 2023
Lot Size 1.946 Acres
Acres 1.95
Lot Dimensions 0.00 x 0.00
Property Description
Privacy abounds on this nearly 2-acre lot in the beautiful Autumn Rise Development in historic Medford. Medford is a wonderful family town with award winning schools, terrific parks, quaint main street shops, restaurants and breweries, and host to annual community parades and events. This home is a true oasis nestled on a private flag lot with a circular driveway which welcomes you to this beautiful brick front, center hall colonial, offering plenty of parking for family and friends. This 4 bedroom 2.5 bath home with a first floor office has many amenities and upgrades. As you approach the front of the home you will appreciate the wide covered porch which features under soffit lighting on both the main and second level. Entering the front double doors, you will be greeted by gleaming hardwood floors that flow into the formal living room and dining room. Dentil crown molding surrounds the foyer and leads you either up the beautiful wooden staircase or towards the cozy carpeted family room which flaunts ceiling beams, recessed lighting and a brick wood burning fireplace. Open to the family room is the large eat-in kitchen which features ample cabinet space, granite countertops, ceramic backsplash, recessed lighting, stainless appliances, double ovens, under cabinet lighting and a Jenn Air range. The natural lighting welcomed through the casement windows allows you to enjoy the beauty of the park-like backyard while drinking your morning coffee. Off the kitchen is a tiled floor hallway that leads you to the guest bath, as well as the laundry room which includes a utility sink, gorgeous cherrywood cabinetry, ceramic tile floor, newer appliances and a double door closet. Entry into the oversized three car garage can be found here and features a large workbench for your tools and equipment, offers ample parking for your cars, as well as other storage needs. At the end of the back hallway, a private home office is found adjacent to the laundry room. The office features natural hardwood floors, recessed lighting and a private entry door to the front of the home. This space is perfect for those working remotely or a professional requiring separate entry access apart from the family residence. This office space may be easily converted to an extra first floor bedroom if desired. Entry to the private back yard may be accessed from the door off the hallway or through the large screen room located directly off the family room. The screen room boasts tile floor, cathedral ceiling with skylights and is a favorite feature of this home to enjoy outdoor dining during the warmer seasons. Back inside, you can make your way down to the large finished basement which is a perfect place for entertaining! Here you will find a media area, pool table, built in bar, as well as an area for dining, playing ping pong or space for your favorite indoor hobbies. Also featured in the basement is an unfinished area which includes two sump pumps and built-in shelving for all your storage needs. The second floor of the home features a large primary suite accessed by double door entry. Featured are 2 walk-in closets as well as a recently renovated master bathroom that includes a double vanity, Jacuzzi tub, linen closet and a waterfall shower. Off the master bedroom is a bonus room currently used as a gym; this space can easily be converted into a dream walk-in closet / dressing room. Additional walk-in attic storage is easily accessible off this bonus room. 3 generously sized bedrooms with ceiling fans and crown molding, a full bath with double sink vanity and a linen closet complete the second level of the home. Additional walk-up attic storage is avaialble from the middle bedroom. The entire home has Anderson windows, dual zoned HVAC, smart thermostats, extensive recessed lighting and so many more features for you to enjoy. Don't miss out on this remarkable property!
Location
State NJ
County Burlington
Area Medford Twp (20320)
Zoning RES
Rooms
Other Rooms Living Room, Dining Room, Primary Bedroom, Bedroom 2, Bedroom 3, Bedroom 4, Kitchen, Family Room, Basement, Sun/Florida Room, Exercise Room, Laundry, Office, Bathroom 2, Primary Bathroom, Half Bath
Basement Fully Finished, Shelving, Sump Pump, Unfinished
Interior
Interior Features Attic, Attic/House Fan, Bar, Breakfast Area, Carpet, Ceiling Fan(s), Crown Moldings, Dining Area, Exposed Beams, Family Room Off Kitchen, Kitchen - Eat-In, Primary Bath(s), Recessed Lighting, Skylight(s), Bathroom - Soaking Tub, Upgraded Countertops, Walk-in Closet(s), Wood Floors, Other
Hot Water Natural Gas
Heating Forced Air
Cooling Central A/C
Fireplaces Number 1
Fireplaces Type Wood
Equipment Dishwasher, Disposal, Dryer, Icemaker, Microwave, Oven - Double, Oven/Range - Gas, Refrigerator, Stainless Steel Appliances, Trash Compactor, Washer, Water Heater
Fireplace Y
Window Features Casement,Screens,Skylights,Sliding
Appliance Dishwasher, Disposal, Dryer, Icemaker, Microwave, Oven - Double, Oven/Range - Gas, Refrigerator, Stainless Steel Appliances, Trash Compactor, Washer, Water Heater
Heat Source Natural Gas
Laundry Main Floor
Exterior
Exterior Feature Deck(s), Porch(es)
Parking Features Additional Storage Area, Garage - Side Entry, Garage Door Opener, Inside Access, Oversized
Garage Spaces 9.0
Water Access N
View Trees/Woods
Accessibility Other
Porch Deck(s), Porch(es)
Attached Garage 3
Total Parking Spaces 9
Garage Y
Building
Story 2
Foundation Permanent
Sewer On Site Septic
Water Public
Architectural Style Colonial, Contemporary
Level or Stories 2
Additional Building Above Grade, Below Grade
New Construction N
Schools
School District Medford Township Public Schools
Others
Senior Community No
Tax ID 20-05301 01-00027 09
Ownership Fee Simple
SqFt Source Assessor
Acceptable Financing Cash, Conventional, FHA, Other
Listing Terms Cash, Conventional, FHA, Other
Financing Cash,Conventional,FHA,Other
Special Listing Condition Standard
Read Less
Want to know what your home might be worth? Contact us for a FREE valuation!

Our team is ready to help you sell your home for the highest possible price ASAP

Bought with Ashley Simone Cawley • HomeSmart First Advantage Realty





