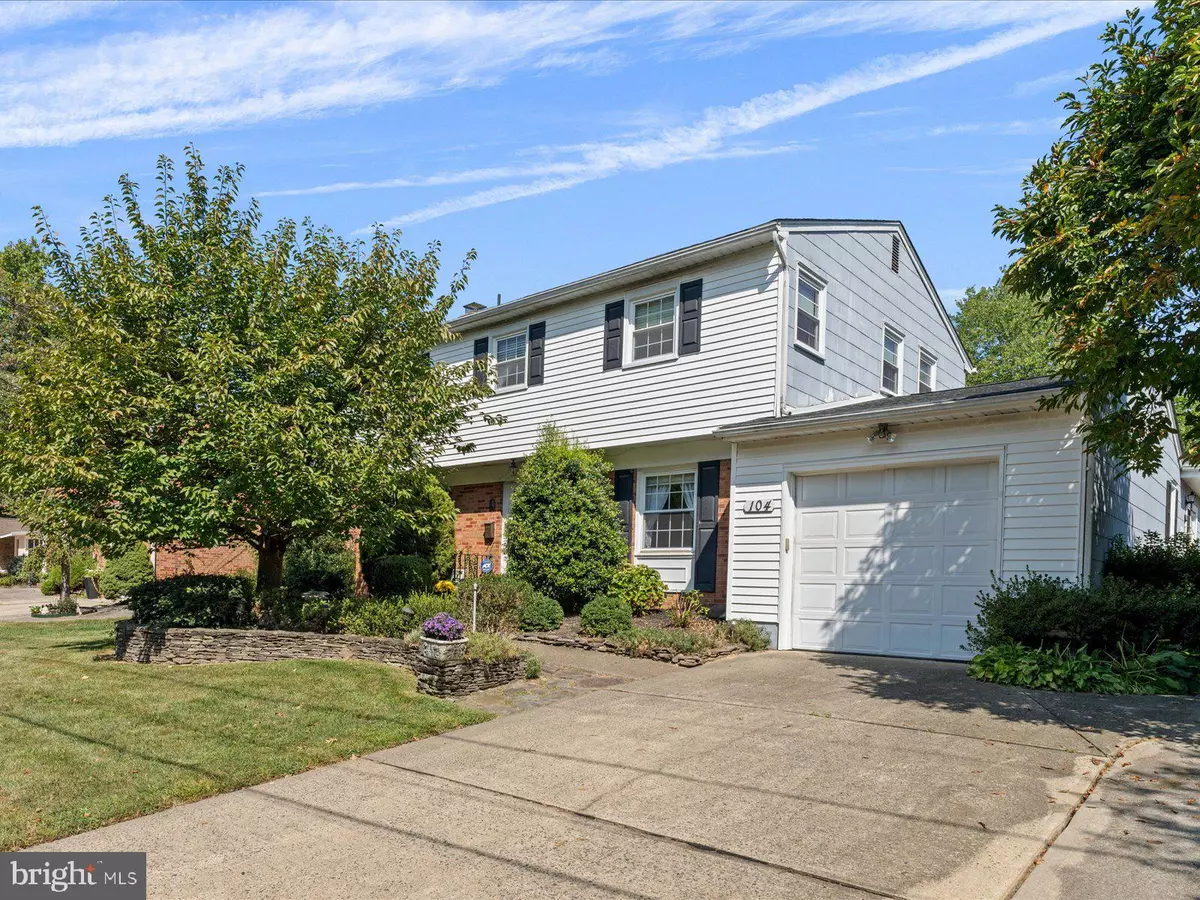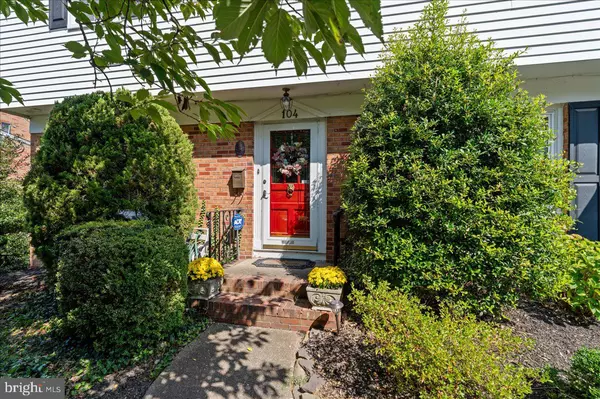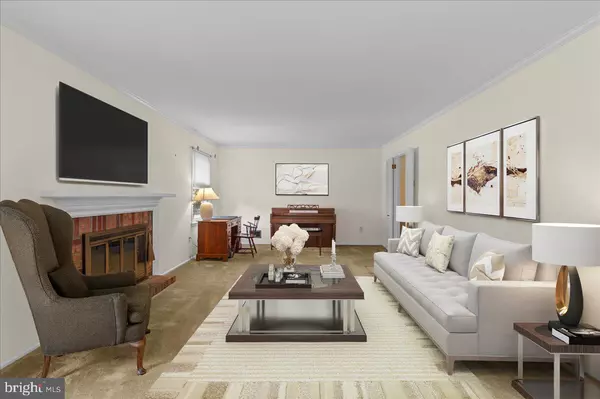$645,000
$634,999
1.6%For more information regarding the value of a property, please contact us for a free consultation.
104 FIELDBORO DR Trenton, NJ 08648
4 Beds
3 Baths
2,343 SqFt
Key Details
Sold Price $645,000
Property Type Single Family Home
Sub Type Detached
Listing Status Sold
Purchase Type For Sale
Square Footage 2,343 sqft
Price per Sqft $275
Subdivision None Available
MLS Listing ID NJME2048756
Sold Date 11/22/24
Style Colonial
Bedrooms 4
Full Baths 2
Half Baths 1
HOA Y/N N
Abv Grd Liv Area 2,343
Originating Board BRIGHT
Year Built 1960
Annual Tax Amount $8,910
Tax Year 2023
Lot Dimensions 0.00 x 0.00
Property Description
Stately Colonial Home – Welcome to this impeccably maintained 4-bedroom, 2.5-bath residence featuring a family room, covered and open decks, and a luxurious Anthony kidney shaped Inground Pool. The home includes a basement, pull down attic with newer insolation, sheds (as is) and an attached garage, offering ample space for living and storage.
As you enter through the foyer, you’ll find a formal living room adorned with a gas brick fireplace, elegant mantel, and a cozy atmosphere. The formal dining room boasts hardwood floors and connects seamlessly to the expansive eat-in kitchen, which features rich cabinetry, a large pantry, and a stylish granite countertop and tile backsplash. The generous eat-in kitchen with a bay window provides a lovely view of the deck, pool, and expansive yard, perfect for play or gardening.
The inviting family room with sky lights opens onto the deck and side yard through sliding doors, enhancing indoor-outdoor living. A conveniently located half bath and a closet complete this level. The attached garage, featuring a newer garage door, adds practicality and ease.
Upstairs, you’ll find four spacious bedrooms, including a primary suite with a renvated ensuite bathroom and dual closets. The additional three bedrooms share a hall full bath with jacuzzi, tub, and shower and offer ample closet space, including a large hallway closet for added storage.
The basements original footprint is full (addition of family room on slab) , has Bilko doors with pristine storage or the potential for further customization. This home has been thoughtfully updated with newer windows, pull-down attic and a newer roof, ensuring comfort and energy efficiency.
Located close to park, transportation, highways, and local shopping, this exceptional home combines modern amenities with timeless charm—ready to welcome you hom
Location
State NJ
County Mercer
Area Lawrence Twp (21107)
Zoning R-4
Rooms
Other Rooms Living Room, Dining Room, Bedroom 2, Bedroom 3, Bedroom 4, Kitchen, Family Room, Basement, Breakfast Room, Bedroom 1, Utility Room
Basement Unfinished, Walkout Stairs
Interior
Hot Water Natural Gas
Heating Forced Air
Cooling Central A/C
Fireplaces Number 1
Fireplaces Type Fireplace - Glass Doors, Gas/Propane, Brick
Equipment Dishwasher, Dryer, Oven/Range - Gas, Refrigerator, Washer
Furnishings No
Fireplace Y
Appliance Dishwasher, Dryer, Oven/Range - Gas, Refrigerator, Washer
Heat Source Natural Gas
Laundry Basement
Exterior
Parking Features Garage - Front Entry
Garage Spaces 1.0
Pool In Ground
Water Access N
Roof Type Shingle
Accessibility None
Attached Garage 1
Total Parking Spaces 1
Garage Y
Building
Story 2
Foundation Block
Sewer Public Sewer
Water Public
Architectural Style Colonial
Level or Stories 2
Additional Building Above Grade, Below Grade
New Construction N
Schools
High Schools Lawrence
School District Lawrence Township
Others
Pets Allowed Y
Senior Community No
Tax ID 07-03003-00014
Ownership Fee Simple
SqFt Source Assessor
Acceptable Financing Conventional, Cash
Listing Terms Conventional, Cash
Financing Conventional,Cash
Special Listing Condition Standard
Pets Allowed No Pet Restrictions
Read Less
Want to know what your home might be worth? Contact us for a FREE valuation!

Our team is ready to help you sell your home for the highest possible price ASAP

Bought with Marva Morris • RE/MAX Tri County






