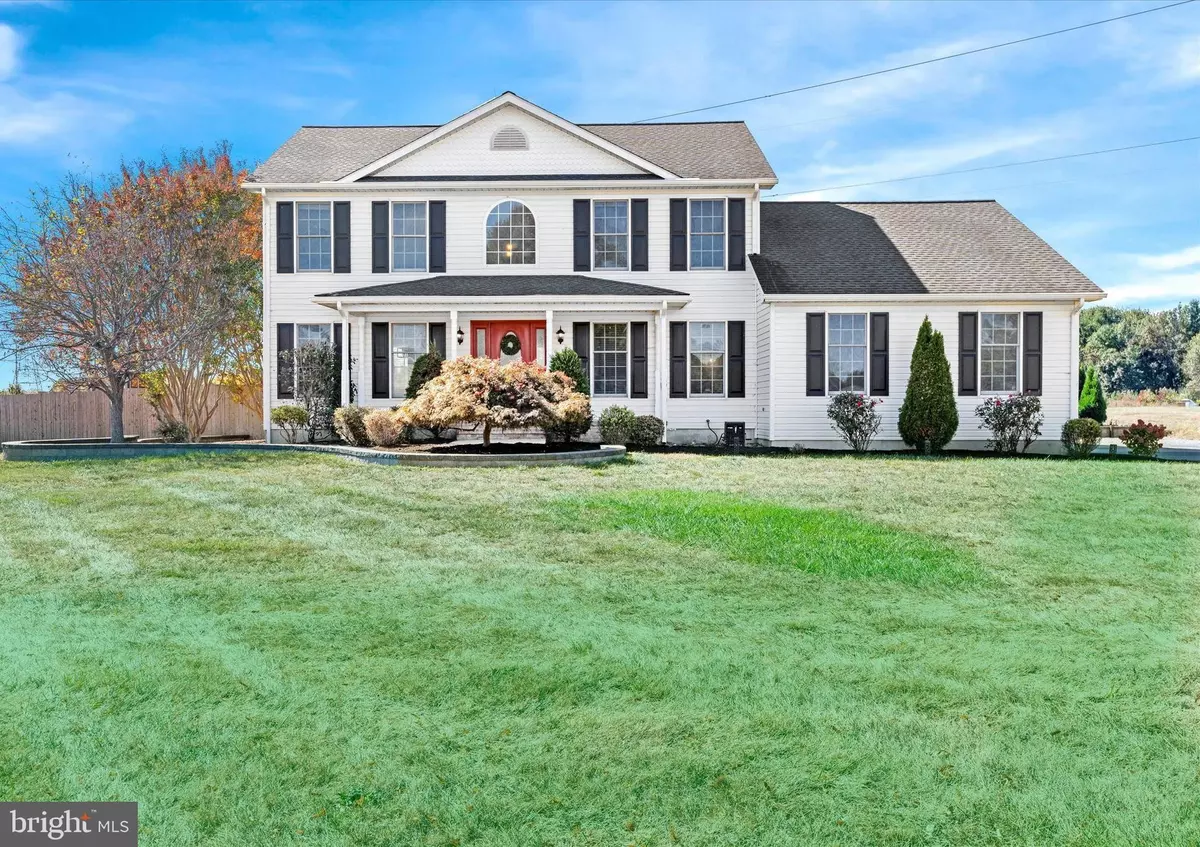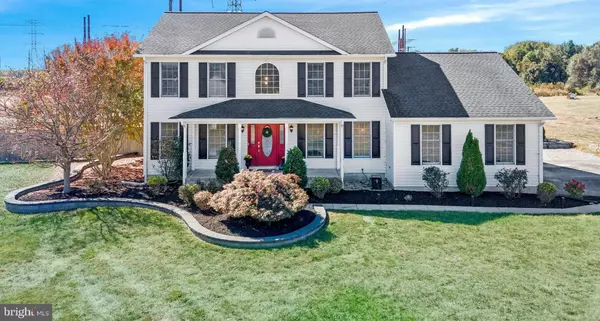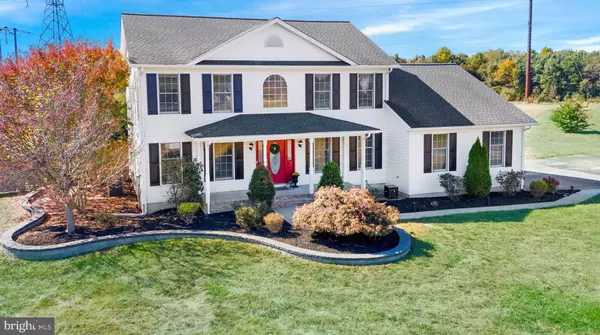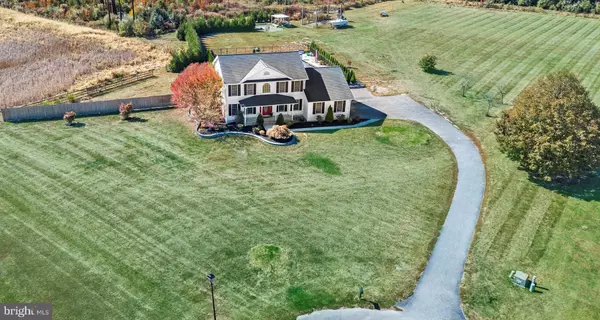$669,000
$669,000
For more information regarding the value of a property, please contact us for a free consultation.
105 COLLEEN CT Middletown, DE 19709
4 Beds
3 Baths
2,975 SqFt
Key Details
Sold Price $669,000
Property Type Single Family Home
Sub Type Detached
Listing Status Sold
Purchase Type For Sale
Square Footage 2,975 sqft
Price per Sqft $224
Subdivision Wheatland
MLS Listing ID DENC2070450
Sold Date 11/27/24
Style Colonial
Bedrooms 4
Full Baths 2
Half Baths 1
HOA Y/N N
Abv Grd Liv Area 2,975
Originating Board BRIGHT
Year Built 1995
Annual Tax Amount $3,181
Tax Year 2022
Lot Size 2.080 Acres
Acres 2.08
Lot Dimensions 86.40 x 390.00
Property Description
Stunning 4-Bedroom, 2.5-Bathroom colonial home on a sprawling 2.08 ACRE LOT within the desirable Appoquinimink School District. Situated on a quiet and private cul-de-sac lot, this property is the definition of serene. Head up the NEWLY PAVED DRIVEWAY (so fresh that it's not shown in photos!) to the picturesque front porch, a perfect place to enjoy your mornings. Beautiful landscaping surrounds this property and brings a great amount of curb appeal to this lot. Step inside the grand 2-story foyer where you will find hardwood floors that span most of the first floor. Beautiful wrought-iron railings adorn the main staircase & the entire home has been FRESHLY PAINTED THROUGHOUT. To your right and through a set of french doors, you will enter the home office which boasts crown molding, a shiplap accent wall & tons of natural sunlight throughout. Across the foyer is the formal living room, which leads directly into the dining room, ideal for hosting gatherings. From the dining room you will enter the heart of the home, the RENOVATED KITCHEN. The tastefully updated kitchen boasts: stainless steel appliances, glass tile backsplash, granite countertops, a breakfast bar, a coffee bar, a pantry & plenty of space for your kitchen table. Sliders here lead outside to your very own private oasis, featuring a massive 36,000-gallon IN-GROUND HEATED SALTWATER POOL with a diving board and 12x20 sun shelf, perfect for lounging or entertaining. Back inside and open to the kitchen is the spacious family room with vaulted ceilings, skylights and a wood-burning fireplace. The open floorplan offers an ideal setup for entertaining. Also on this level is the powder room and the laundry room offering direct access to the 3-CAR GARAGE. Head upstairs to find 4 bedrooms and 2 bathrooms. The master suite boasts a generous sitting area with a pitched ceiling, dual closets & a master bath. The updated hall bathroom and the new water heater ensure modern comfort. The basement offers additional space for storage or recreation, with a finished area currently being used as a fitness room. Other notable features include: newer Roof & Skylights with transferable warranty, new kitchen, new hall bathroom, new pool and patio, and so much more. Located in the desirable Middletown community of Wheatland, where there is NO HOA! Don't miss the opportunity to make this exceptional property your own – schedule your tour today!
Location
State DE
County New Castle
Area South Of The Canal (30907)
Zoning NC2A
Rooms
Other Rooms Living Room, Dining Room, Primary Bedroom, Bedroom 2, Bedroom 3, Bedroom 4, Kitchen, Family Room, Laundry, Office, Recreation Room
Basement Partial, Partially Finished
Interior
Interior Features Ceiling Fan(s), Dining Area, Family Room Off Kitchen, Formal/Separate Dining Room, Kitchen - Eat-In, Kitchen - Gourmet, Kitchen - Island, Pantry, Primary Bath(s), Recessed Lighting, Upgraded Countertops, Walk-in Closet(s), Wood Floors
Hot Water Electric
Heating Forced Air
Cooling Central A/C
Flooring Wood, Fully Carpeted
Fireplaces Number 1
Fireplaces Type Wood
Equipment Stainless Steel Appliances
Fireplace Y
Appliance Stainless Steel Appliances
Heat Source Propane - Leased
Laundry Main Floor
Exterior
Exterior Feature Patio(s)
Parking Features Garage - Side Entry, Garage Door Opener, Built In, Inside Access
Garage Spaces 8.0
Pool In Ground
Water Access N
Accessibility None
Porch Patio(s)
Attached Garage 3
Total Parking Spaces 8
Garage Y
Building
Lot Description Cul-de-sac, SideYard(s)
Story 2
Foundation Concrete Perimeter
Sewer On Site Septic
Water Public
Architectural Style Colonial
Level or Stories 2
Additional Building Above Grade, Below Grade
Structure Type Cathedral Ceilings
New Construction N
Schools
School District Appoquinimink
Others
Senior Community No
Tax ID 13-011.00-078
Ownership Fee Simple
SqFt Source Estimated
Special Listing Condition Standard
Read Less
Want to know what your home might be worth? Contact us for a FREE valuation!

Our team is ready to help you sell your home for the highest possible price ASAP

Bought with Hovik Nazarian • Long & Foster Real Estate, Inc.






