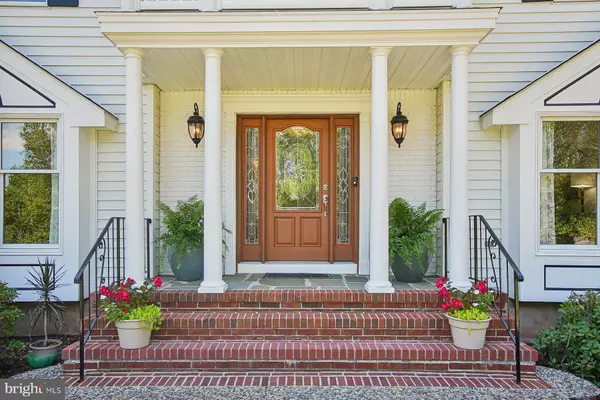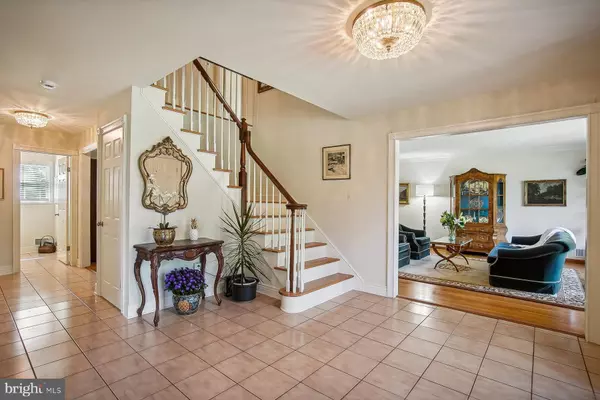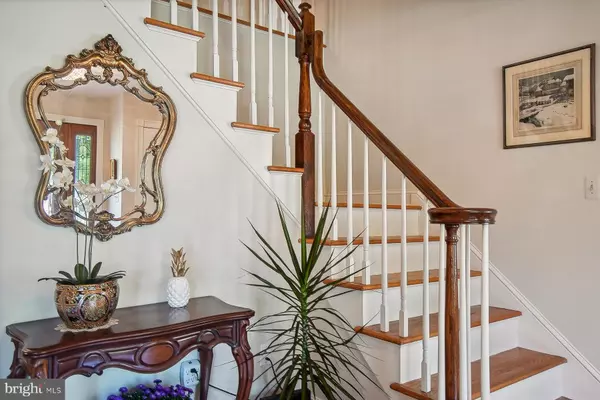$1,090,000
$985,000
10.7%For more information regarding the value of a property, please contact us for a free consultation.
21 SWEET BRIAR CT Belle Mead, NJ 08502
4 Beds
3 Baths
3,728 SqFt
Key Details
Sold Price $1,090,000
Property Type Single Family Home
Sub Type Detached
Listing Status Sold
Purchase Type For Sale
Square Footage 3,728 sqft
Price per Sqft $292
Subdivision Riverside Farms
MLS Listing ID NJSO2003680
Sold Date 11/20/24
Style Colonial
Bedrooms 4
Full Baths 2
Half Baths 1
HOA Y/N N
Abv Grd Liv Area 3,728
Originating Board BRIGHT
Year Built 1985
Annual Tax Amount $18,187
Tax Year 2022
Lot Size 1.529 Acres
Acres 1.53
Lot Dimensions 0.00 x 0.00
Property Description
At the end of the cul-de-sac, majestically set atop the high side of the street you will find an architecturally designed, center hall colonial with striking portico. A unique home lovingly cared for by its owner, where elegance meets functionality from its sparkling Austrian crystal light fixtures to its large rooms, an abundance of windows and an open floor plan. There's room for everyone. No matter what time of year, this is the home for holiday gatherings as guests congregate in the light-filled great room with fireplace then move through large formal rooms and casual spaces. The kitchen offers a center island with seating and storage. A breakfast room opens to the great room and provides access to the maintenance-free deck where nature abounds. Walk-in closets adorn all bedrooms but one and the main hall bath has both a stall shower and tub. Retreat to the primary suite and end the day in tranquility and a choice of a relaxing bath or stall shower. Stylish details are apparent as the home is dressed with ornamental moldings and trim, recessed lighting and winding pebbled walkway leading to a gorgeous beveled lead glass front entrance door. The lower level with high ceiling offers endless possibilities for finishing. This tranquil residence is located minutes from Princeton dining, shopping and cultural activities. Montgomery Twp. is recognized as one of NJ's BEST PLACES TO LIVE with its highly ranked school district, beautiful parks and growing commerce. HVAC & HWH-2022.
Location
State NJ
County Somerset
Area Montgomery Twp (21813)
Zoning RESIDENTIAL
Rooms
Other Rooms Living Room, Dining Room, Primary Bedroom, Bedroom 2, Bedroom 3, Bedroom 4, Kitchen, Family Room, Foyer, Breakfast Room, Great Room, Laundry, Storage Room, Utility Room, Workshop
Basement Full, Garage Access, Windows, Workshop
Interior
Interior Features Attic, Bathroom - Soaking Tub, Bathroom - Walk-In Shower, Breakfast Area, Ceiling Fan(s), Central Vacuum, Chair Railings, Crown Moldings, Floor Plan - Traditional, Formal/Separate Dining Room, Kitchen - Island, Laundry Chute, Pantry, Recessed Lighting, Stain/Lead Glass, Walk-in Closet(s), Window Treatments, Wood Floors
Hot Water Natural Gas
Heating Forced Air
Cooling Central A/C, Ceiling Fan(s)
Flooring Ceramic Tile, Hardwood
Equipment Central Vacuum, Dishwasher, Disposal, Dryer - Front Loading, Microwave, Oven/Range - Gas, Range Hood, Refrigerator, Six Burner Stove, Stainless Steel Appliances, Washer - Front Loading, Water Heater
Fireplace N
Window Features Bay/Bow,Double Pane,Palladian
Appliance Central Vacuum, Dishwasher, Disposal, Dryer - Front Loading, Microwave, Oven/Range - Gas, Range Hood, Refrigerator, Six Burner Stove, Stainless Steel Appliances, Washer - Front Loading, Water Heater
Heat Source Natural Gas
Exterior
Exterior Feature Deck(s), Porch(es)
Parking Features Basement Garage, Garage - Side Entry, Garage Door Opener, Inside Access, Oversized
Garage Spaces 3.0
Utilities Available Under Ground
Water Access N
View Trees/Woods
Roof Type Composite,Shingle
Accessibility 2+ Access Exits
Porch Deck(s), Porch(es)
Attached Garage 3
Total Parking Spaces 3
Garage Y
Building
Lot Description Backs to Trees, Cul-de-sac, Front Yard, Landscaping, Partly Wooded, Rear Yard, Rural, SideYard(s)
Story 2
Foundation Block
Sewer Public Sewer
Water Public
Architectural Style Colonial
Level or Stories 2
Additional Building Above Grade, Below Grade
New Construction N
Schools
Elementary Schools Orchard Hill
Middle Schools Montgomery M.S.
High Schools Montgomery H.S.
School District Montgomery Township Public Schools
Others
Senior Community No
Tax ID 13-07019-00006
Ownership Fee Simple
SqFt Source Assessor
Security Features Carbon Monoxide Detector(s),Exterior Cameras,Main Entrance Lock
Special Listing Condition Standard
Read Less
Want to know what your home might be worth? Contact us for a FREE valuation!

Our team is ready to help you sell your home for the highest possible price ASAP

Bought with Kunal Doshi • RE/MAX 1st Advantage





