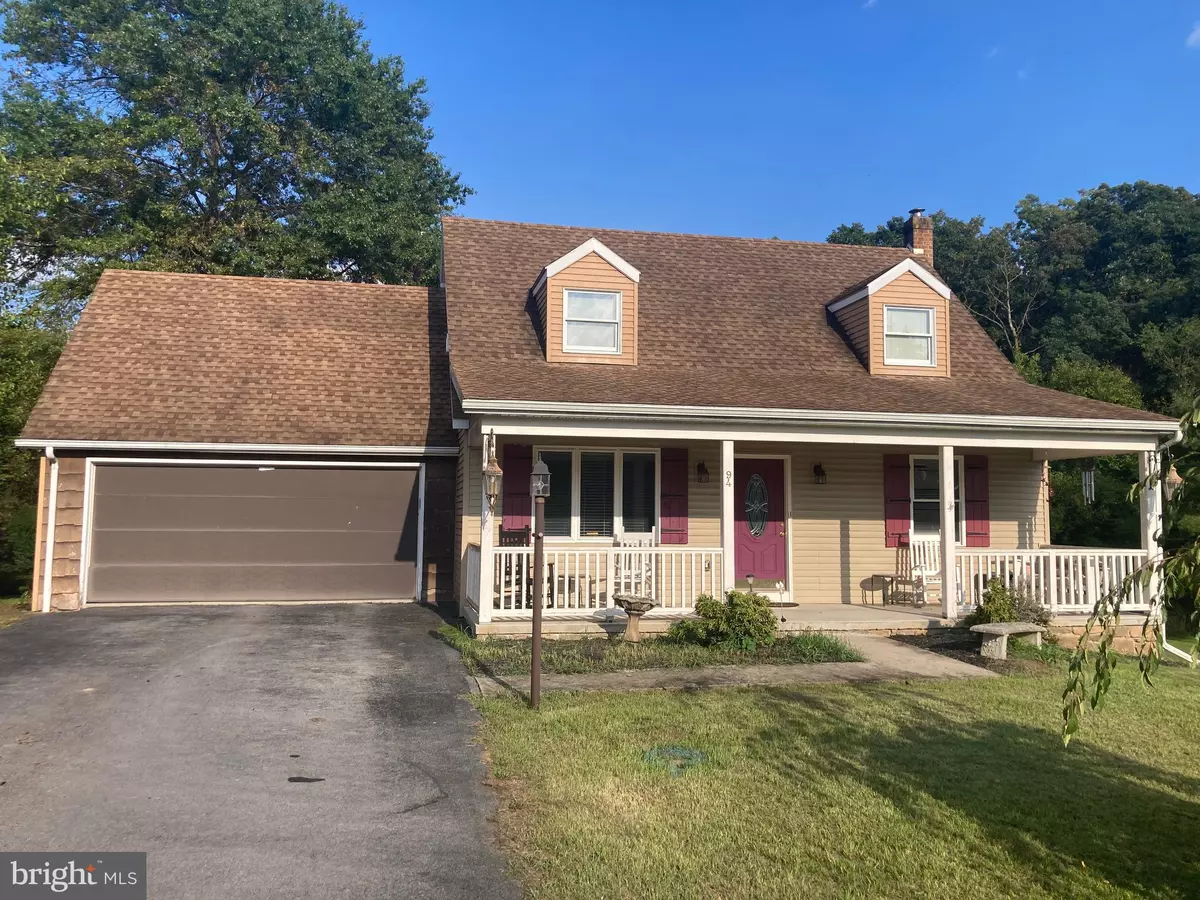$265,000
$259,900
2.0%For more information regarding the value of a property, please contact us for a free consultation.
94 JAMESLEE DR Chambersburg, PA 17202
3 Beds
2 Baths
1,652 SqFt
Key Details
Sold Price $265,000
Property Type Single Family Home
Sub Type Detached
Listing Status Sold
Purchase Type For Sale
Square Footage 1,652 sqft
Price per Sqft $160
Subdivision Laurich Hills
MLS Listing ID PAFL2022958
Sold Date 11/15/24
Style Cape Cod
Bedrooms 3
Full Baths 2
HOA Y/N N
Abv Grd Liv Area 1,302
Originating Board BRIGHT
Year Built 1981
Annual Tax Amount $1,863
Tax Year 2006
Lot Size 0.557 Acres
Acres 0.56
Property Description
Charming 3-Bedroom Cape Cod Home on Serene Cul-de-Sac.
Nestled on over half an acre, this picturesque Cape Cod style home offers a peaceful retreat on a quiet cul-de-sac. With 3 spacious bedrooms and 2 full bathrooms, this property is perfect for those seeking comfort and charm.
The home features a large front porch, perfect for enjoying morning coffee, and a spacious back deck overlooking a tranquil creek—a wonderful space for entertaining or relaxing in nature. The partially finished walk-out basement adds versatility, offering potential for additional living space or a home office.
The oversized lot provides ample room for outdoor activities, gardening, or simply enjoying the serene setting. With a two-car garage, you'll have plenty of storage space and convenience. This home combines comfort, nature, and privacy—perfect for families or those seeking a peaceful lifestyle. Do not miss out; come see the property today!
Location
State PA
County Franklin
Area Chambersburg Boro (14502)
Zoning RO4
Rooms
Other Rooms Living Room, Primary Bedroom, Bedroom 2, Bedroom 3, Bedroom 4, Kitchen, Game Room, Basement, Foyer, Other, Bedroom 6
Basement Connecting Stairway, Outside Entrance, Partially Finished
Main Level Bedrooms 1
Interior
Interior Features Kitchen - Table Space, Entry Level Bedroom, Window Treatments, Floor Plan - Traditional, Bathroom - Tub Shower
Hot Water Electric
Heating Heat Pump(s), Wood Burn Stove
Cooling Heat Pump(s)
Equipment Washer/Dryer Hookups Only, Dishwasher, Stove
Fireplace N
Appliance Washer/Dryer Hookups Only, Dishwasher, Stove
Heat Source Electric
Laundry Hookup
Exterior
Parking Features Garage Door Opener
Garage Spaces 2.0
Utilities Available Propane, Water Available, Sewer Available, Electric Available
Water Access N
Accessibility None
Attached Garage 2
Total Parking Spaces 2
Garage Y
Building
Story 2
Foundation Block
Sewer Public Sewer
Water Public
Architectural Style Cape Cod
Level or Stories 2
Additional Building Above Grade, Below Grade
New Construction N
Schools
School District Chambersburg Area
Others
Senior Community No
Tax ID 11-0E15D-011E-000000
Ownership Fee Simple
SqFt Source Estimated
Acceptable Financing Cash, Conventional, FHA, VA, USDA
Listing Terms Cash, Conventional, FHA, VA, USDA
Financing Cash,Conventional,FHA,VA,USDA
Special Listing Condition Standard
Read Less
Want to know what your home might be worth? Contact us for a FREE valuation!

Our team is ready to help you sell your home for the highest possible price ASAP

Bought with Heidi Jo Shadle • Iron Valley Real Estate of Chambersburg






