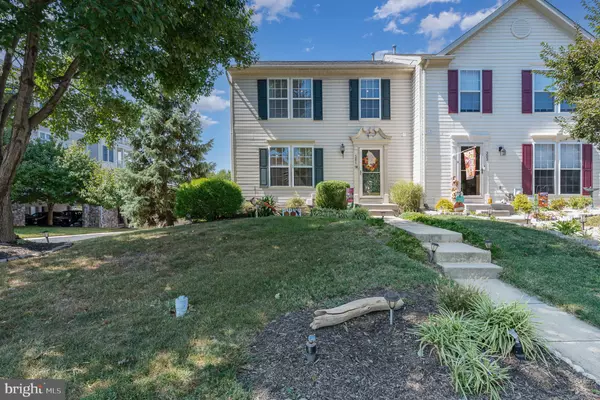$334,900
$334,900
For more information regarding the value of a property, please contact us for a free consultation.
301 ROUNDHOUSE DR Perryville, MD 21903
3 Beds
4 Baths
2,308 SqFt
Key Details
Sold Price $334,900
Property Type Townhouse
Sub Type End of Row/Townhouse
Listing Status Sold
Purchase Type For Sale
Square Footage 2,308 sqft
Price per Sqft $145
Subdivision Courtyards At Olde Towne
MLS Listing ID MDCC2014316
Sold Date 11/15/24
Style Traditional
Bedrooms 3
Full Baths 3
Half Baths 1
HOA Fees $46/qua
HOA Y/N Y
Abv Grd Liv Area 1,648
Originating Board BRIGHT
Year Built 2002
Annual Tax Amount $3,381
Tax Year 2024
Lot Size 3,371 Sqft
Acres 0.08
Property Description
Beautiful end of group townhome with water view. This townhome offers a large finished lower level with gas fireplace. Second level bump out w/ bonus Sunroom off kitchen, with island & hardwoods. Kitchen offers stainless steel gas stove, microwave & dishwasher. Gorgeous granite counters & island. 2 Year old deck off kitchen. New roof - 2024. 3 Large bedrooms & 3 full baths. Primary bedroom w/ vaulted ceiling, walk-in closet & bath w/jetted soaking tub & separate shower. Powder room on main level. Walking distance to MARC train, 5 mins to I-95, 10 mins to APG. Owner to find suitable housing.
Location
State MD
County Cecil
Zoning RM
Rooms
Other Rooms Living Room, Dining Room, Primary Bedroom, Bedroom 2, Kitchen, Basement, Bedroom 1, Sun/Florida Room
Basement Fully Finished, Walkout Level, Outside Entrance
Interior
Interior Features Attic, Bar, Bathroom - Jetted Tub, Bathroom - Stall Shower, Bathroom - Tub Shower, Carpet, Ceiling Fan(s), Chair Railings, Combination Kitchen/Dining, Crown Moldings, Kitchen - Island, Recessed Lighting, Sprinkler System, Walk-in Closet(s), Wood Floors, Upgraded Countertops, Window Treatments
Hot Water Natural Gas
Heating Forced Air
Cooling Central A/C, Ceiling Fan(s)
Flooring Hardwood, Carpet
Fireplaces Number 1
Fireplaces Type Gas/Propane, Mantel(s)
Equipment Built-In Microwave, Dishwasher, Disposal, Built-In Range, Dryer, Exhaust Fan, Oven/Range - Gas, Refrigerator, Icemaker, Washer, Water Heater
Fireplace Y
Window Features Casement
Appliance Built-In Microwave, Dishwasher, Disposal, Built-In Range, Dryer, Exhaust Fan, Oven/Range - Gas, Refrigerator, Icemaker, Washer, Water Heater
Heat Source Natural Gas
Laundry Basement
Exterior
Utilities Available Cable TV, Natural Gas Available
Amenities Available Common Grounds
Water Access N
Roof Type Asbestos Shingle
Accessibility Doors - Swing In, Level Entry - Main
Garage N
Building
Story 3
Foundation Slab
Sewer Public Sewer
Water Public
Architectural Style Traditional
Level or Stories 3
Additional Building Above Grade, Below Grade
Structure Type 9'+ Ceilings,Cathedral Ceilings,Dry Wall,Vaulted Ceilings
New Construction N
Schools
School District Cecil County Public Schools
Others
Pets Allowed Y
HOA Fee Include Common Area Maintenance,Management
Senior Community No
Tax ID 0807044186
Ownership Fee Simple
SqFt Source Assessor
Security Features Smoke Detector,Sprinkler System - Indoor
Acceptable Financing Cash, Conventional, FHA
Horse Property N
Listing Terms Cash, Conventional, FHA
Financing Cash,Conventional,FHA
Special Listing Condition Standard
Pets Allowed Dogs OK, Cats OK
Read Less
Want to know what your home might be worth? Contact us for a FREE valuation!

Our team is ready to help you sell your home for the highest possible price ASAP

Bought with Valerie A McGuirk • Remax Vision





