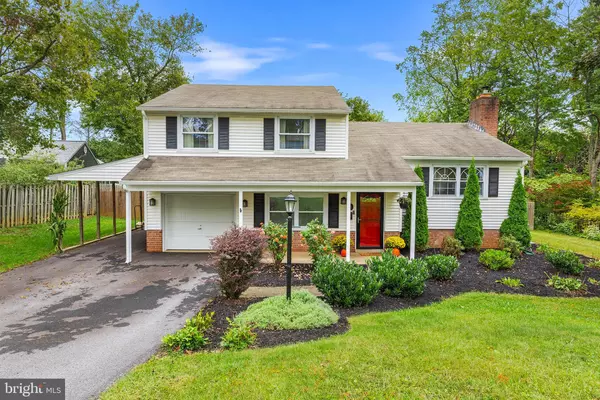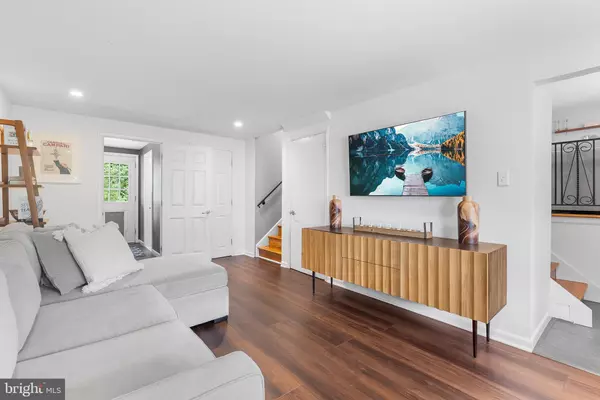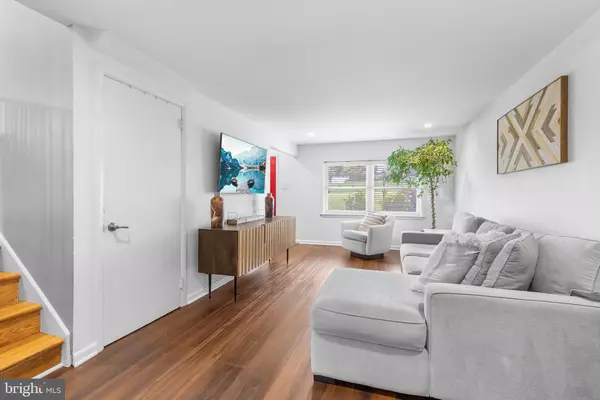$650,000
$585,000
11.1%For more information regarding the value of a property, please contact us for a free consultation.
31 CHETWYND RD Paoli, PA 19301
3 Beds
3 Baths
1,694 SqFt
Key Details
Sold Price $650,000
Property Type Single Family Home
Sub Type Detached
Listing Status Sold
Purchase Type For Sale
Square Footage 1,694 sqft
Price per Sqft $383
Subdivision None Available
MLS Listing ID PACT2075148
Sold Date 11/05/24
Style Colonial
Bedrooms 3
Full Baths 2
Half Baths 1
HOA Y/N N
Abv Grd Liv Area 1,694
Originating Board BRIGHT
Year Built 1959
Annual Tax Amount $4,726
Tax Year 2023
Lot Size 0.538 Acres
Acres 0.54
Lot Dimensions 0.00 x 0.00
Property Description
**Showings start 10/3 !** Welcome to 31 Chetwynd Road! This beautifully updated home boasts thoughtful finishes and an ideal layout for both entertaining and relaxation. From the private driveway, a landscaped path leads you to the covered front porch. Inside, the light filled living area seamlessly flows into the modern kitchen, showcasing elegant marble subway tile, sleek grey quartz countertops, stainless steel appliances, and white shaker cabinets. The large island offers ample seating for casually gathering with friends and family, while the open dining area accommodates a more formal meal. Beautiful wood floors lead you upstairs, where you'll find a spacious primary suite, offering two ample closets and classically updated bathroom with marble vanity and walk-in shower with custom tile-work. Two generously-sized additional bedrooms and an updated hall bath complete this level of the home. Downstairs, newer engineered hardwood floors elevate an open flexible space for an additional living room, office, or playroom with convenient access to the garage. An updated powder room and laundry/mudroom complete this level, with access to the yard. Step outside, where you'll find a custom pergola over the patio, overlooking the expansive, private backyard oasis. Back indoors, a lower level completes the interior of this home with plenty of space for storage, a home gym, or a space to tinker. Beyond the home, this quiet, quaint neighborhood offers seasonal events, block parties, and holiday luminaries. Enjoy walkability to walking trails, shopping, dining, and public transportation in Paoli.
Location
State PA
County Chester
Area Willistown Twp (10354)
Zoning R3
Rooms
Basement Full, Unfinished
Interior
Interior Features Breakfast Area, Dining Area, Kitchen - Eat-In, Kitchen - Island, Pantry, Bathroom - Tub Shower, Upgraded Countertops, Window Treatments, Wood Floors
Hot Water Electric
Cooling Central A/C
Flooring Hardwood, Ceramic Tile, Carpet
Fireplaces Number 1
Fireplaces Type Heatilator, Insert
Equipment Built-In Range, Dishwasher, Dryer - Electric, Oven - Self Cleaning, Oven/Range - Electric, Refrigerator, Stainless Steel Appliances, Washer, Water Heater
Fireplace Y
Appliance Built-In Range, Dishwasher, Dryer - Electric, Oven - Self Cleaning, Oven/Range - Electric, Refrigerator, Stainless Steel Appliances, Washer, Water Heater
Heat Source Electric
Laundry Lower Floor
Exterior
Parking Features Garage - Front Entry, Garage Door Opener, Inside Access
Garage Spaces 2.0
Utilities Available Natural Gas Available
Water Access N
Roof Type Shingle
Accessibility None
Attached Garage 1
Total Parking Spaces 2
Garage Y
Building
Lot Description Backs to Trees, Front Yard, Landscaping, Level, Partly Wooded, Rear Yard, Road Frontage, SideYard(s)
Story 2
Foundation Other
Sewer Public Sewer
Water Public
Architectural Style Colonial
Level or Stories 2
Additional Building Above Grade, Below Grade
New Construction N
Schools
School District Great Valley
Others
Pets Allowed Y
Senior Community No
Tax ID 54-01Q-0284.3900
Ownership Fee Simple
SqFt Source Assessor
Special Listing Condition Standard
Pets Allowed No Pet Restrictions
Read Less
Want to know what your home might be worth? Contact us for a FREE valuation!

Our team is ready to help you sell your home for the highest possible price ASAP

Bought with Anita M Robbins • Keller Williams Main Line





