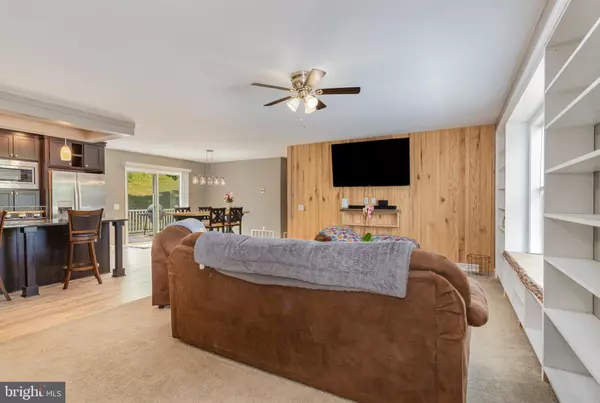$300,000
$300,000
For more information regarding the value of a property, please contact us for a free consultation.
7 KRISTIN DR Landisburg, PA 17040
3 Beds
2 Baths
1,600 SqFt
Key Details
Sold Price $300,000
Property Type Single Family Home
Sub Type Detached
Listing Status Sold
Purchase Type For Sale
Square Footage 1,600 sqft
Price per Sqft $187
Subdivision None Available
MLS Listing ID PAPY2004382
Sold Date 10/31/24
Style Ranch/Rambler
Bedrooms 3
Full Baths 2
HOA Y/N N
Abv Grd Liv Area 1,600
Originating Board BRIGHT
Year Built 2018
Annual Tax Amount $2,700
Tax Year 2019
Lot Size 2.600 Acres
Acres 2.6
Property Description
PRIVATE PROPERTY!!! DO NOT ENTER DRIVEWAY WITHOUT A CONFIRMED SHOWING!!
Discover serenity in this inviting ranch home nestled on a private 2.6 acre lot.
The open floor plan offers a spacious living area ideal for relaxation and gatherings, a modern kitchen with tons of cabinet space and a sizeable island with granite top, and a large dining area that is flooded with natural light from the sliding doors that open onto a private rear deck.
Down the hall you'll find two bedrooms in addition to a dreamy primary suite complete with an oversized walk in closet and a bathroom made for relaxation (check out the tub!).
This gorgeous home also offers a main floor laundry/mud room and a full basement for extra storage.
The expansive outdoor area is ideal for gardening, outdoor activities, or simply enjoying nature's beauty.
Your dream home awaits!
Location
State PA
County Perry
Area South West Madison (150142)
Zoning RESIDENTIAL
Rooms
Other Rooms Living Room, Dining Room, Primary Bedroom, Bedroom 3, Kitchen, Basement, Laundry, Bathroom 2, Primary Bathroom
Basement Interior Access
Main Level Bedrooms 3
Interior
Interior Features Carpet, Ceiling Fan(s), Floor Plan - Open
Hot Water Electric
Heating Forced Air
Cooling Central A/C, Ceiling Fan(s)
Equipment Dishwasher, Microwave, Refrigerator, Stainless Steel Appliances, Oven/Range - Electric
Fireplace N
Appliance Dishwasher, Microwave, Refrigerator, Stainless Steel Appliances, Oven/Range - Electric
Heat Source Electric
Laundry Main Floor
Exterior
Water Access N
Roof Type Asphalt
Accessibility None
Garage N
Building
Story 1
Foundation Concrete Perimeter
Sewer Private Sewer
Water Private
Architectural Style Ranch/Rambler
Level or Stories 1
Additional Building Above Grade
New Construction N
Schools
High Schools West Perry High School
School District West Perry
Others
Senior Community No
Tax ID 142-160.00-006.002
Ownership Fee Simple
SqFt Source Estimated
Acceptable Financing Cash, Conventional, FHA, USDA, VA
Listing Terms Cash, Conventional, FHA, USDA, VA
Financing Cash,Conventional,FHA,USDA,VA
Special Listing Condition Standard
Read Less
Want to know what your home might be worth? Contact us for a FREE valuation!

Our team is ready to help you sell your home for the highest possible price ASAP

Bought with Dylan Rhoads • Dream Home Realty






