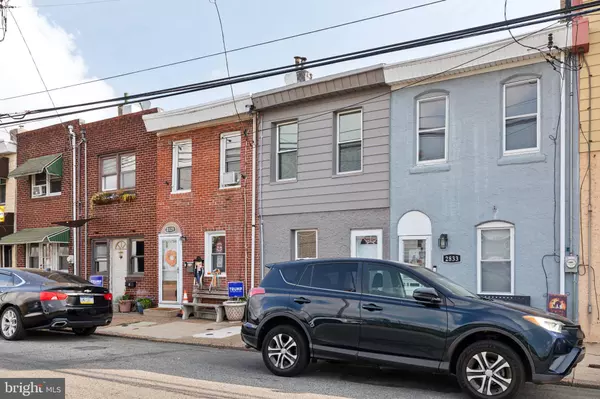$220,000
$209,900
4.8%For more information regarding the value of a property, please contact us for a free consultation.
2831 HEDLEY ST Philadelphia, PA 19137
2 Beds
1 Bath
906 SqFt
Key Details
Sold Price $220,000
Property Type Townhouse
Sub Type Interior Row/Townhouse
Listing Status Sold
Purchase Type For Sale
Square Footage 906 sqft
Price per Sqft $242
Subdivision Bridesburg
MLS Listing ID PAPH2397176
Sold Date 10/29/24
Style Straight Thru
Bedrooms 2
Full Baths 1
HOA Y/N N
Abv Grd Liv Area 906
Originating Board BRIGHT
Year Built 1900
Annual Tax Amount $1,331
Tax Year 2024
Lot Size 788 Sqft
Acres 0.02
Lot Dimensions 12.00 x 66.00
Property Description
Welcome to 2832 Hedley Street - Cute as a button and priced to sell quickly. This adorable house is deceivingly bigger than you think! Completely and tastefully renovated throughout you won't have a thing to do except to move on in.. Cozy living room/stairs to the 2nd floor divide the Living Rm and Dining Room.
Exceptional kitchen with stainless steel appliances, dishwasher, sink, stove. Exit the Kitchen to a very large rear yard with brand new fence.
The 2nd floor has 3 rooms, 2 bedroom, plus a bonus room and 1 Bathroom. The full basement has room to hook up your washer dryer and additional space for storage. New windows, Central air, wood flooring, 100 amp electric. Within walking distance of stores. Easy access to 95, and within minutes of center city Philly.
Don't miss out on this one. If you've been looking for something great, this is it!
Location
State PA
County Philadelphia
Area 19137 (19137)
Zoning RSA5
Rooms
Other Rooms Office
Basement Full
Interior
Interior Features Ceiling Fan(s), Floor Plan - Traditional, Kitchen - Eat-In
Hot Water Natural Gas
Heating Forced Air
Cooling Central A/C, Ceiling Fan(s)
Equipment Built-In Microwave, Dishwasher
Fireplace N
Appliance Built-In Microwave, Dishwasher
Heat Source Natural Gas
Exterior
Water Access N
Accessibility None
Garage N
Building
Story 2
Foundation Stone
Sewer Public Sewer
Water Public
Architectural Style Straight Thru
Level or Stories 2
Additional Building Above Grade, Below Grade
New Construction N
Schools
School District The School District Of Philadelphia
Others
Senior Community No
Tax ID 453010000
Ownership Fee Simple
SqFt Source Assessor
Acceptable Financing Cash, Conventional, FHA, VA
Listing Terms Cash, Conventional, FHA, VA
Financing Cash,Conventional,FHA,VA
Special Listing Condition Standard
Read Less
Want to know what your home might be worth? Contact us for a FREE valuation!

Our team is ready to help you sell your home for the highest possible price ASAP

Bought with Ryan Merritt • Keller Williams Real Estate-Langhorne






