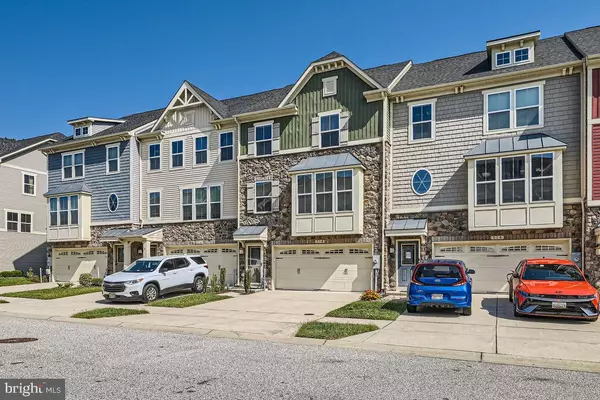$490,000
$485,000
1.0%For more information regarding the value of a property, please contact us for a free consultation.
518 FOX RIVER HILLS WAY Glen Burnie, MD 21060
3 Beds
3 Baths
2,132 SqFt
Key Details
Sold Price $490,000
Property Type Townhouse
Sub Type Interior Row/Townhouse
Listing Status Sold
Purchase Type For Sale
Square Footage 2,132 sqft
Price per Sqft $229
Subdivision Creekside Village At Tanyard Springs
MLS Listing ID MDAA2093840
Sold Date 10/23/24
Style Craftsman
Bedrooms 3
Full Baths 2
Half Baths 1
HOA Fees $101/mo
HOA Y/N Y
Abv Grd Liv Area 2,132
Originating Board BRIGHT
Year Built 2014
Annual Tax Amount $4,330
Tax Year 2024
Lot Size 2,047 Sqft
Acres 0.05
Property Description
Welcome to this stunning, like-new, three-level townhome on a premium lot, offering privacy and tranquil wooded views! This move-in ready home features a spacious two-car garage, three bedrooms, and two and a half bathrooms. The main level boasts beautiful hardwood flooring, complemented by neutral paint throughout, creating a modern and inviting atmosphere. The gourmet kitchen is a chef’s dream, equipped with an island workspace, ample cabinetry, a separate pantry, and a functional layout. Step outside onto the newly built deck with privacy panels, perfect for outdoor entertaining or quiet relaxation surrounded by nature. Upstairs, you'll find the large primary bedroom suite, complete with a luxurious en-suite bath and plenty of closet space. Upper-level laundry hook-ups offer added convenience. Two guest bedrooms and a large hall bath complete this level. Downstairs features a huge family room, an ideal space for movie night. The fully fenced backyard is ideal for pets or gatherings, grilling or entertaining, providing both privacy and space for outdoor activities. Situated in vibrant Creekside Manor with fantastic amenities, including an outdoor pool, walking paths, a dog park, and a fitness center, this home has it all! Don’t miss out on the chance to live in this sought-after neighborhood. Your new lifestyle awaits... Welcome Home!
Location
State MD
County Anne Arundel
Zoning RESIDENTIAL
Rooms
Other Rooms Living Room, Kitchen
Interior
Hot Water Electric
Heating Forced Air
Cooling Central A/C
Fireplace N
Heat Source Natural Gas
Exterior
Parking Features Garage - Front Entry, Garage Door Opener, Inside Access
Garage Spaces 2.0
Water Access N
Accessibility None
Attached Garage 2
Total Parking Spaces 2
Garage Y
Building
Story 3
Foundation Slab
Sewer Public Sewer
Water Public
Architectural Style Craftsman
Level or Stories 3
Additional Building Above Grade, Below Grade
New Construction N
Schools
Elementary Schools Solley
Middle Schools Northeast
High Schools Northeast
School District Anne Arundel County Public Schools
Others
HOA Fee Include Common Area Maintenance,Health Club,Pool(s)
Senior Community No
Tax ID 020324690236986
Ownership Fee Simple
SqFt Source Assessor
Special Listing Condition Standard
Read Less
Want to know what your home might be worth? Contact us for a FREE valuation!

Our team is ready to help you sell your home for the highest possible price ASAP

Bought with Kellie M Langley • Coldwell Banker Realty






