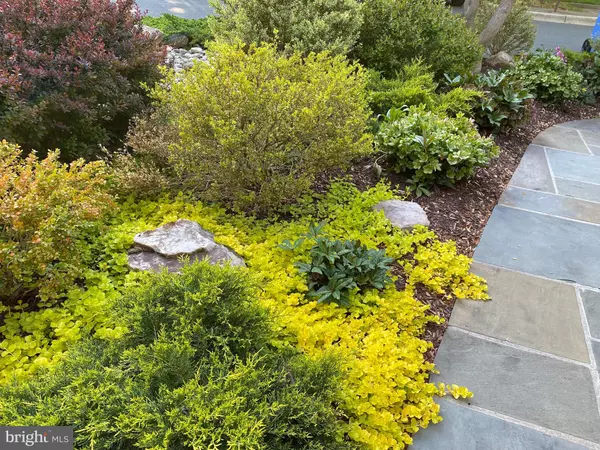$999,000
$949,000
5.3%For more information regarding the value of a property, please contact us for a free consultation.
7833 WHITERIM TER Potomac, MD 20854
3 Beds
4 Baths
2,791 SqFt
Key Details
Sold Price $999,000
Property Type Townhouse
Sub Type Interior Row/Townhouse
Listing Status Sold
Purchase Type For Sale
Square Footage 2,791 sqft
Price per Sqft $357
Subdivision Fawsett Farms Manor
MLS Listing ID MDMC2148932
Sold Date 10/22/24
Style Contemporary
Bedrooms 3
Full Baths 3
Half Baths 1
HOA Fees $106/qua
HOA Y/N Y
Abv Grd Liv Area 2,044
Originating Board BRIGHT
Year Built 1984
Annual Tax Amount $8,634
Tax Year 2024
Lot Size 2,897 Sqft
Acres 0.07
Property Description
Nestled on a tranquil cul-de-sac in coveted Woodrock, this parkland setting is magical and offers an outdoor lifestyle unparalleled in such proximity to our nation's capital. Within walking distance is the C&O Canal National Historical Park with its abundant hiking trails and access to the Potomac River, the Great Falls overlook, and the towpath. Lovely plantings grace the stone walkway which culminates at the doorstep of 7833 Whiterim Terrace, an alluring sanctuary unto itself offering three generous living levels and truly enchanting grounds. Vaulted ceilings, golden hardwood floors, and oversized windows set a very special interior stage where stunning views and birdwatching can be enjoyed from many vantage points. Highlights of the open main level include a gourmet kitchen with a delightful breakfast area, granite countertops, and an art deco backsplash, a separate dining room, a spacious sunken living room with two seating areas, a wood-burning fireplace and a wall of glass, a private powder room, and a dramatic curved staircase illuminated by triple skylights above. Upstairs are two spacious sun-filled bedrooms on the front, a central full hall bathroom, and an expansive primary suite on the rear with picturesque views, two walk-in closets, and its own washer & dryer. The lower level boasts a wonderful family room with a fireplace, a bonus room used as a dream walk-in pantry, a versatile office or fitness room, a full bathroom, and a laundry room with storage. Beckoning from the main level and providing outdoor overflow space, the deck and fully fenced back yard offer a haven lush with perennials and a river rock dog run. Completing the exterior package is an attached garage with unique walk-up storage space and a parking pad out front. Served by sought-after Carderock Springs Elementary, Pyle Middle, and Walt Whitman High schools, this idyllic location is convenient to major travel routes connecting neighboring Northern Virginia and Washington, DC. Welcome home to paradise.
Location
State MD
County Montgomery
Zoning PD2
Rooms
Basement Connecting Stairway
Interior
Interior Features Kitchen - Eat-In, Kitchen - Gourmet, Upgraded Countertops, Primary Bath(s), Curved Staircase, Wood Floors
Hot Water Natural Gas
Heating Forced Air
Cooling Central A/C
Fireplaces Number 2
Fireplaces Type Mantel(s), Screen
Equipment Cooktop, Dishwasher, Disposal, Icemaker, Microwave, Oven - Wall, Oven/Range - Gas, Refrigerator, Washer/Dryer Stacked
Fireplace Y
Appliance Cooktop, Dishwasher, Disposal, Icemaker, Microwave, Oven - Wall, Oven/Range - Gas, Refrigerator, Washer/Dryer Stacked
Heat Source Natural Gas
Exterior
Exterior Feature Deck(s)
Parking Features Garage Door Opener, Garage - Front Entry
Garage Spaces 2.0
Water Access N
Accessibility None
Porch Deck(s)
Attached Garage 1
Total Parking Spaces 2
Garage Y
Building
Lot Description Backs to Trees, Premium, No Thru Street, Partly Wooded, Trees/Wooded, Private
Story 3
Foundation Block
Sewer Public Sewer
Water Public
Architectural Style Contemporary
Level or Stories 3
Additional Building Above Grade, Below Grade
New Construction N
Schools
Elementary Schools Carderock Springs
Middle Schools Thomas W. Pyle
High Schools Walt Whitman
School District Montgomery County Public Schools
Others
HOA Fee Include Common Area Maintenance,Management,Trash
Senior Community No
Tax ID 161002260658
Ownership Fee Simple
SqFt Source Assessor
Special Listing Condition Standard
Read Less
Want to know what your home might be worth? Contact us for a FREE valuation!

Our team is ready to help you sell your home for the highest possible price ASAP

Bought with Miguel Saba Jr. • Compass






