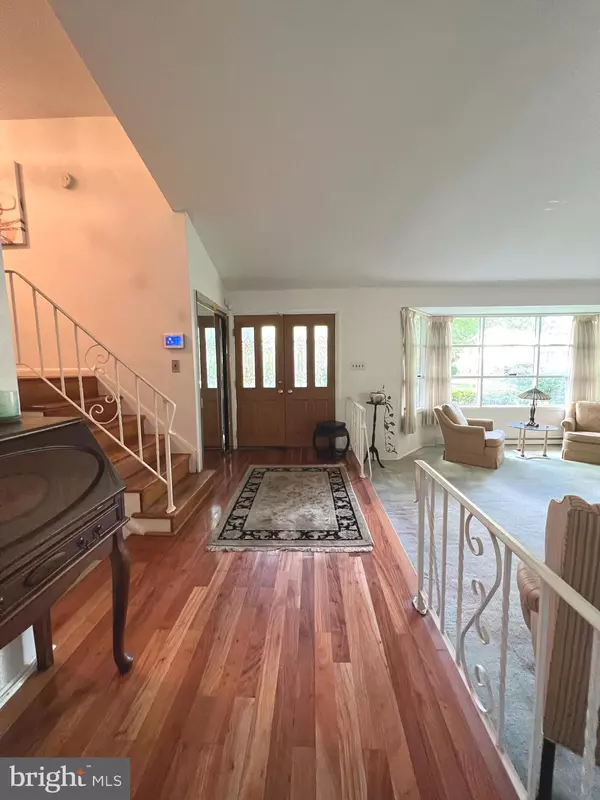$541,000
$595,000
9.1%For more information regarding the value of a property, please contact us for a free consultation.
7116 MOUNT AIRY TER Philadelphia, PA 19119
4 Beds
3 Baths
3,049 SqFt
Key Details
Sold Price $541,000
Property Type Single Family Home
Sub Type Detached
Listing Status Sold
Purchase Type For Sale
Square Footage 3,049 sqft
Price per Sqft $177
Subdivision Mt Airy (West)
MLS Listing ID PAPH2375168
Sold Date 10/09/24
Style Raised Ranch/Rambler
Bedrooms 4
Full Baths 2
Half Baths 1
HOA Y/N N
Abv Grd Liv Area 1,849
Originating Board BRIGHT
Year Built 1970
Annual Tax Amount $7,719
Tax Year 2024
Lot Size 0.390 Acres
Acres 0.39
Lot Dimensions 49.00 x 126.00
Property Description
Looking for a suburban oasis right in the heart of Philadelphia? Look no further. Check out this tucked-away raised ranch, located in a cul-de-sac, backing up to Wissahickon Valley. This property was lovingly cared for by the same family for years and is ready for its new owner. If you are ready to roll up your sleeves and provide some upgrades and TLC, then this is the property for you! Exterior vestibule entry leads you to a main entryway and huge and bright open living and dining rooms. To the back is the full kitchen and doors leading out to the patio and huge backyard for amazing outdoor soirees. Upstairs are 2 bedrooms and hall bath plus primary bedroom with large en suite bath and additional 2nd floor sunroom. Head down a half of flight and be greeted with ultra large family room and fireplace and enclosed lanai in the rear. Plus, separate laundry room, mega sized bedroom, and powder room. Below grade is a dry basement with good ceiling height and perfect for finishing or for loads of storage. A few blocks from quaint Chestnut Hill with tons of shopping, close to Lincoln Dr for a quick commute into the City, minutes from commuter rail lines for public transport, and convenient to major roadways.
Location
State PA
County Philadelphia
Area 19119 (19119)
Zoning RSD1
Rooms
Basement Daylight, Partial, Poured Concrete
Interior
Hot Water Natural Gas
Heating Radiant
Cooling Central A/C
Flooring Carpet, Ceramic Tile, Hardwood
Fireplaces Number 1
Equipment Dryer - Gas, Microwave, Oven/Range - Gas, Dishwasher
Fireplace Y
Appliance Dryer - Gas, Microwave, Oven/Range - Gas, Dishwasher
Heat Source Electric
Laundry Has Laundry, Lower Floor
Exterior
Exterior Feature Enclosed, Porch(es)
Garage Spaces 6.0
Water Access N
Roof Type Shingle
Accessibility None
Porch Enclosed, Porch(es)
Total Parking Spaces 6
Garage N
Building
Story 1.5
Foundation Brick/Mortar
Sewer Public Sewer
Water Public
Architectural Style Raised Ranch/Rambler
Level or Stories 1.5
Additional Building Above Grade, Below Grade
New Construction N
Schools
School District The School District Of Philadelphia
Others
Senior Community No
Tax ID 213259080
Ownership Fee Simple
SqFt Source Assessor
Security Features Monitored
Acceptable Financing Conventional
Horse Property N
Listing Terms Conventional
Financing Conventional
Special Listing Condition Standard
Read Less
Want to know what your home might be worth? Contact us for a FREE valuation!

Our team is ready to help you sell your home for the highest possible price ASAP

Bought with Thomas Toole III • RE/MAX Main Line-West Chester






