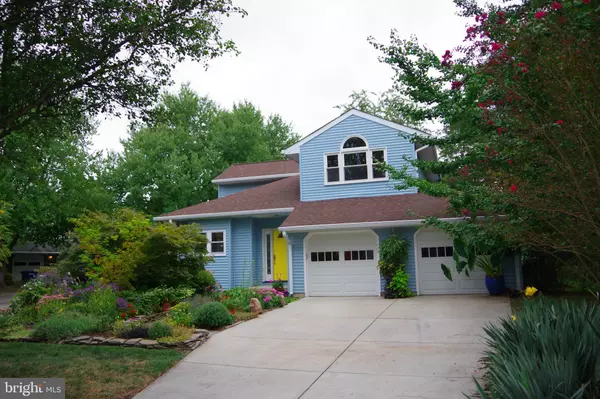$745,000
$745,000
For more information regarding the value of a property, please contact us for a free consultation.
481 MONTALTO DR Herndon, VA 20170
4 Beds
3 Baths
1,806 SqFt
Key Details
Sold Price $745,000
Property Type Single Family Home
Sub Type Detached
Listing Status Sold
Purchase Type For Sale
Square Footage 1,806 sqft
Price per Sqft $412
Subdivision The Village Park
MLS Listing ID VAFX2202360
Sold Date 10/08/24
Style Contemporary
Bedrooms 4
Full Baths 2
Half Baths 1
HOA Y/N N
Abv Grd Liv Area 1,806
Originating Board BRIGHT
Year Built 1988
Annual Tax Amount $5,512
Tax Year 2006
Lot Size 0.254 Acres
Acres 0.25
Property Description
Welcome to this fabulous open-plan contemporary home with a main floor Master BR and Master BA plus a separate powder room! Located at the end of a quiet cul-de-sac and backing to a wooded tree line, the home also boasts a large 2-car garage, fully fenced backyard, wrap-around deck, and awesome professional landscaping.
Upon entrance, the foyer leads you to the kitchen on the left and lower-level staircase, garage and the Master bedroom further on the right. Fantastic gourmet kitchen has granite counter tops, stainless steel appliances (including a Bosch stove, hood and a dishwasher), lots of cabinet space, ceramic backslash, island and a sliding glass door to a smaller side deck – private and perfect for a morning cup of coffee in a serene surrounding.
The interior of the house is filled with light, thanks to a vaulted-ceiling living room, a set of windows that extend two stories, two walls of sliding glass doors that lead to the main wraparound wood deck, and a fireplace emitting light during the cooler seasons. The main level bedroom has two closets and an en-suite bathroom with tiled shower and frameless shower door, beautiful wooden cabinets and upgraded fixtures. You will find ceramic and hardwood floors (on both levels) both practical and appealing.
Up the beautiful wooden stairs, and you find yourself in the upper-level open room overlooking the living/dining room below, a loft that could be easily converted to a fourth bedroom. An alternative master bedroom and a huge incredibly renovated bathroom is to die for! You will appreciate an exquisitely tiled shower (with frameless glass barn doors) and a bathtub surrounding, custom wooden cabinets and linen closet, high-end tub, accents and fixtures. This bathroom can also be accessed from the hallway by the third bedroom occupants. All upper-level bedrooms have triple windows with palladium top window in the middle.
The lower-level space offers a partially finished area with wood closets. It is fit for multiple purposes including an exercise room. The remaining unfinished area (with a walk-up access) is already plumed for additional bathroom.
The landscaping around the home is nothing but delight with different flowering plants, shrubs and trees at every turn, and multiple varieties of hosta in the back enhancing flower beds’ lush look.
To summarize, our recent upgrades include: new windows, remodeled/upgraded kitchen and main level baths plus redesigned upstairs bath, hardwood floors downstairs and upstairs, new interior wooden doors, new garage doors, recent light fixtures and fans, custom painting and more!
The house is conveniently located to shopping, the airport, main highways, Route 7, Dulles Toll Road, and the metro stations. Easy walk to downtown Herndon. Minutes away from Reston Town Center. It is close to walking paths, biking/hiking trails, nearby parks, community center and schools.
Location
State VA
County Fairfax
Zoning 804
Rooms
Other Rooms Dining Room, Primary Bedroom, Bedroom 3, Bedroom 4, Kitchen, Family Room
Basement Outside Entrance, Space For Rooms, Walkout Stairs, Partially Finished
Main Level Bedrooms 1
Interior
Interior Features Attic, Kitchen - Table Space, Dining Area, Upgraded Countertops, Primary Bath(s), Wood Floors, Floor Plan - Open, Breakfast Area, Entry Level Bedroom, Family Room Off Kitchen, Kitchen - Gourmet, Kitchen - Island
Hot Water Electric
Heating Forced Air, Heat Pump(s)
Cooling Central A/C
Flooring Hardwood, Ceramic Tile
Fireplaces Number 1
Equipment Dishwasher, Disposal, Exhaust Fan, Oven/Range - Electric, Refrigerator, Stove, Extra Refrigerator/Freezer, Icemaker, Range Hood, Stainless Steel Appliances, Water Heater, Built-In Microwave
Fireplace Y
Window Features Double Pane,Screens
Appliance Dishwasher, Disposal, Exhaust Fan, Oven/Range - Electric, Refrigerator, Stove, Extra Refrigerator/Freezer, Icemaker, Range Hood, Stainless Steel Appliances, Water Heater, Built-In Microwave
Heat Source Electric
Laundry Upper Floor
Exterior
Exterior Feature Deck(s)
Garage Garage Door Opener
Garage Spaces 2.0
Fence Fully, Wood
Utilities Available Cable TV Available
Waterfront N
Water Access N
Roof Type Architectural Shingle
Accessibility None
Porch Deck(s)
Road Frontage City/County
Parking Type Attached Garage, Driveway
Attached Garage 2
Total Parking Spaces 2
Garage Y
Building
Lot Description Backs to Trees, Cul-de-sac
Story 3
Foundation Concrete Perimeter
Sewer Public Sewer
Water Public
Architectural Style Contemporary
Level or Stories 3
Additional Building Above Grade
Structure Type Cathedral Ceilings,Dry Wall,Paneled Walls
New Construction N
Schools
Elementary Schools Herndon
Middle Schools Herndon
High Schools Herndon
School District Fairfax County Public Schools
Others
Senior Community No
Tax ID 0113 18 0011
Ownership Fee Simple
SqFt Source Estimated
Special Listing Condition Standard
Read Less
Want to know what your home might be worth? Contact us for a FREE valuation!

Our team is ready to help you sell your home for the highest possible price ASAP

Bought with Babak Dada • Metropol Realty






