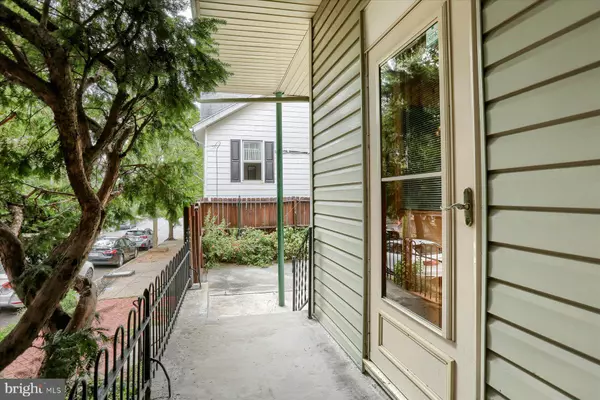$201,000
$200,000
0.5%For more information regarding the value of a property, please contact us for a free consultation.
1400 GREEN ST Harrisburg, PA 17102
3 Beds
1 Bath
1,612 SqFt
Key Details
Sold Price $201,000
Property Type Single Family Home
Sub Type Twin/Semi-Detached
Listing Status Sold
Purchase Type For Sale
Square Footage 1,612 sqft
Price per Sqft $124
Subdivision Midtown Historic District
MLS Listing ID PADA2036598
Sold Date 09/23/24
Style Traditional
Bedrooms 3
Full Baths 1
HOA Y/N N
Abv Grd Liv Area 1,612
Originating Board BRIGHT
Year Built 1900
Annual Tax Amount $2,373
Tax Year 2024
Lot Size 1,307 Sqft
Acres 0.03
Property Description
OFFER DEADLINE 5pm Friday August 23rd. Nestled on a corner lot in the vibrant heart of Midtown Harrisburg, this home exudes charm and character. An easy walk to restaurants, the bustling Broad Street Market or cozy Midtown Cinema. The front porch is a delightful extension of your living space wrapping around to the private fenced patio. As a bonus sit and watch the day go by on the 2nd level balcony. Spacious living room with gas fireplace leads into the updated kitchen with quartz countertops and room to entertain. Newer kitchen appliances: Refrigerator 3 years old, stove 4 years old. Beautiful hardwood flooring throughout the 3 bedrooms, updated stylish bathroom and storage throughout this home. Updates include: Gas boiler heat 2014, new Mini Splits in 2020 for dual A/C or heat, new roofing, hot water tank 2021, dual pane thermal windows. Offering a unique blend of historic allure and modern comforts, enjoy urban living in Midtown Harrisburg. All that is missing is you.
Location
State PA
County Dauphin
Area City Of Harrisburg (14001)
Zoning RESIDENTIAL
Rooms
Other Rooms Living Room, Dining Room, Bedroom 2, Kitchen, Basement, Bedroom 1, Laundry, Bathroom 1, Bathroom 3
Basement Drain, Full, Interior Access, Outside Entrance, Walkout Stairs
Interior
Interior Features Carpet, Ceiling Fan(s), Dining Area, Bathroom - Stall Shower, Upgraded Countertops, Walk-in Closet(s), Wood Floors
Hot Water Natural Gas
Heating Radiator
Cooling Ductless/Mini-Split, Ceiling Fan(s), Central A/C, Heat Pump(s), Multi Units, Programmable Thermostat
Fireplaces Number 1
Fireplaces Type Free Standing, Gas/Propane
Equipment Dishwasher, Disposal, Dryer - Gas, Oven/Range - Electric, Refrigerator, Stove, Washer, Water Heater
Fireplace Y
Appliance Dishwasher, Disposal, Dryer - Gas, Oven/Range - Electric, Refrigerator, Stove, Washer, Water Heater
Heat Source Natural Gas
Laundry Main Floor
Exterior
Exterior Feature Balcony, Patio(s), Porch(es)
Waterfront N
Water Access N
Accessibility None
Porch Balcony, Patio(s), Porch(es)
Parking Type On Street
Garage N
Building
Story 3
Foundation Brick/Mortar, Stone
Sewer Public Sewer
Water Public
Architectural Style Traditional
Level or Stories 3
Additional Building Above Grade, Below Grade
New Construction N
Schools
High Schools Harrisburg High School
School District Harrisburg City
Others
Senior Community No
Tax ID 06-013-016-000-0000
Ownership Fee Simple
SqFt Source Assessor
Acceptable Financing Cash, Conventional, FHA, PHFA, VA
Listing Terms Cash, Conventional, FHA, PHFA, VA
Financing Cash,Conventional,FHA,PHFA,VA
Special Listing Condition Standard
Read Less
Want to know what your home might be worth? Contact us for a FREE valuation!

Our team is ready to help you sell your home for the highest possible price ASAP

Bought with DANIELLE "D" MOORE • Coldwell Banker Realty






