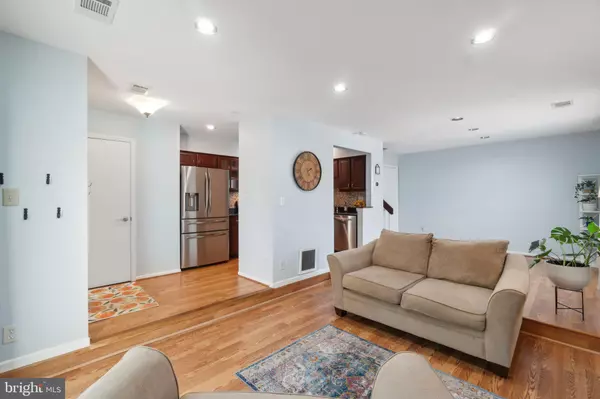$345,000
$334,900
3.0%For more information regarding the value of a property, please contact us for a free consultation.
18046 OHARA CIR Olney, MD 20832
2 Beds
2 Baths
1,040 SqFt
Key Details
Sold Price $345,000
Property Type Townhouse
Sub Type Interior Row/Townhouse
Listing Status Sold
Purchase Type For Sale
Square Footage 1,040 sqft
Price per Sqft $331
Subdivision Fair Hill Farm
MLS Listing ID MDMC2143222
Sold Date 09/09/24
Style Traditional,Colonial
Bedrooms 2
Full Baths 1
Half Baths 1
HOA Fees $141/mo
HOA Y/N Y
Abv Grd Liv Area 1,040
Originating Board BRIGHT
Year Built 1985
Annual Tax Amount $3,366
Tax Year 2024
Lot Size 720 Sqft
Acres 0.02
Property Description
Welcome home to this beautiful 2 bedroom 1.5 bath townhouse in the heart of Olney! As you walk in, you'll immediately notice how open and inviting the space is, complemented by an abundance of natural light. The living area is focused around a wood-burning fireplace and overlooks an attached eating/flex area. Directly outside the living area is a private deck perfect for relaxing with a cold drink on a hot day or your coffee in the morning. The kitchen features SS appliances including a new, upgraded refrigerator and plenty of counter space. Upstairs you will find two well-proportioned bedrooms including a primary with a walk-in closet and access to the full bathroom. Located in Fair Hill Farm where homes rarely become available, it is perfectly nestled within walking distance to the Harris Teeter, Grill Marx, Panera and all the other restaurants and shopping Olney has to offer. Recent updates include paint, windows (2020) and slider (2024). Schedule your showing today!
Location
State MD
County Montgomery
Zoning PD9
Rooms
Other Rooms Dining Room, Primary Bedroom, Sitting Room, Bedroom 2, Kitchen
Interior
Interior Features Kitchen - Galley, Dining Area, Carpet, Ceiling Fan(s), Floor Plan - Traditional, Recessed Lighting, Walk-in Closet(s), Window Treatments, Other
Hot Water Electric
Heating Forced Air
Cooling Central A/C
Fireplaces Number 1
Equipment Built-In Microwave, Dishwasher, Disposal, Dryer, Exhaust Fan, Oven/Range - Electric, Washer, Water Heater
Fireplace Y
Appliance Built-In Microwave, Dishwasher, Disposal, Dryer, Exhaust Fan, Oven/Range - Electric, Washer, Water Heater
Heat Source Electric
Exterior
Exterior Feature Deck(s)
Parking On Site 1
Amenities Available Pool - Outdoor, Tennis Courts
Waterfront N
Water Access N
Accessibility None
Porch Deck(s)
Parking Type Parking Lot
Garage N
Building
Story 2
Foundation Slab
Sewer Public Sewer
Water Public
Architectural Style Traditional, Colonial
Level or Stories 2
Additional Building Above Grade, Below Grade
New Construction N
Schools
School District Montgomery County Public Schools
Others
Pets Allowed Y
HOA Fee Include Lawn Maintenance,Pool(s)
Senior Community No
Tax ID 160802423162
Ownership Fee Simple
SqFt Source Estimated
Special Listing Condition Standard
Pets Description No Pet Restrictions
Read Less
Want to know what your home might be worth? Contact us for a FREE valuation!

Our team is ready to help you sell your home for the highest possible price ASAP

Bought with Missy A Aldave • Northrop Realty






