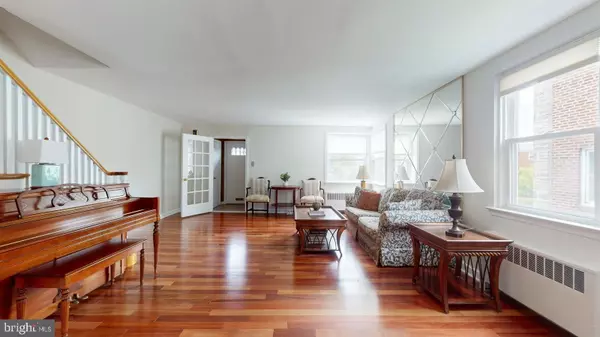$325,000
$325,000
For more information regarding the value of a property, please contact us for a free consultation.
1314 YERKES ST Philadelphia, PA 19119
3 Beds
3 Baths
1,656 SqFt
Key Details
Sold Price $325,000
Property Type Single Family Home
Sub Type Twin/Semi-Detached
Listing Status Sold
Purchase Type For Sale
Square Footage 1,656 sqft
Price per Sqft $196
Subdivision Mt Airy (East)
MLS Listing ID PAPH2376020
Sold Date 08/28/24
Style Straight Thru
Bedrooms 3
Full Baths 2
Half Baths 1
HOA Y/N N
Abv Grd Liv Area 1,656
Originating Board BRIGHT
Year Built 1950
Annual Tax Amount $3,454
Tax Year 2022
Lot Size 2,449 Sqft
Acres 0.06
Lot Dimensions 26.00 x 93.00
Property Description
It feels like home ..house has been in the same family since 1960's filled with love. Foyer with french door , living room and dining room with wood floors. Updated Kitchen with microwave over range , dishwasher , quartz counter tops , ceramic tile back splash, pantry and door that leads to the rear of the house. Main bedroom with full bathroom ( shower ) , 2 bedrooms and 1 hall bathroom. Finished Basement with new powder room waiting for your personal design touch ( Freshly painted floors and walls ). 1 car Garage with door next to it with basement access in rear of the house. Touch up pointing on the rear and Brick pointing on the side of house June 2024.
Location
State PA
County Philadelphia
Area 19119 (19119)
Zoning RSA3
Rooms
Basement Unfinished
Interior
Hot Water Natural Gas
Heating Hot Water
Cooling Window Unit(s)
Fireplace N
Heat Source Natural Gas
Laundry Basement
Exterior
Parking Features Garage - Rear Entry
Garage Spaces 1.0
Water Access N
Roof Type Flat,Rubber
Accessibility None
Attached Garage 1
Total Parking Spaces 1
Garage Y
Building
Story 3
Foundation Concrete Perimeter
Sewer Public Septic
Water Public
Architectural Style Straight Thru
Level or Stories 3
Additional Building Above Grade, Below Grade
New Construction N
Schools
School District The School District Of Philadelphia
Others
Pets Allowed N
Senior Community No
Tax ID 221069900
Ownership Fee Simple
SqFt Source Assessor
Special Listing Condition Standard
Read Less
Want to know what your home might be worth? Contact us for a FREE valuation!

Our team is ready to help you sell your home for the highest possible price ASAP

Bought with Martha Savery • Compass RE





