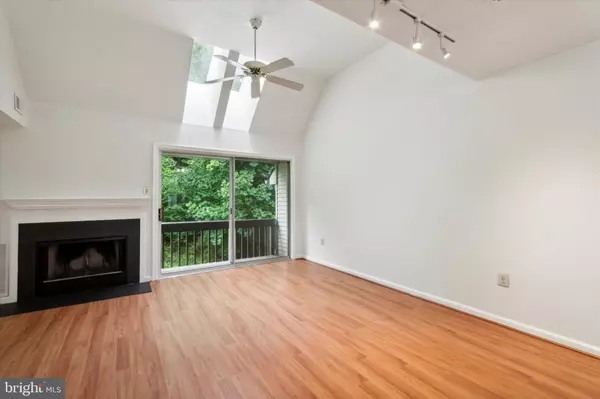$255,000
$250,000
2.0%For more information regarding the value of a property, please contact us for a free consultation.
331 CASHEL CT #331 Aston, PA 19014
2 Beds
2 Baths
984 SqFt
Key Details
Sold Price $255,000
Property Type Single Family Home
Sub Type Penthouse Unit/Flat/Apartment
Listing Status Sold
Purchase Type For Sale
Square Footage 984 sqft
Price per Sqft $259
Subdivision Ballinahinch
MLS Listing ID PADE2072348
Sold Date 08/29/24
Style Straight Thru
Bedrooms 2
Full Baths 2
HOA Fees $285/mo
HOA Y/N Y
Abv Grd Liv Area 984
Originating Board BRIGHT
Year Built 1992
Annual Tax Amount $4,419
Tax Year 2023
Lot Dimensions 0.00 x 0.00
Property Description
Welcome to the desirable Ballinahinch community, where this beautiful home offers a perfect blend of comfort and style. Step inside and be greeted by the spacious living room, boasting tall cathedral ceilings, skylights that invite lots of daylight, Pergo flooring, a cozy wood-burning fireplace, track lighting, and a ceiling fan. Sliding doors in the living room lead to your private balcony with wooded views and offers a cozy space for enjoying some fresh air. The open floor plan from the living room seamlessly flows into the kitchen, featuring wood cabinets and a convenient breakfast bar for savoring your favorite meals. Pergo flooring continues into the generous primary suite equipped with a ceiling fan, a large window that fills the room with natural light, a large walk-in closet, and an attached bathroom. The second bedroom also features Pergo floors and a ceiling fan for added comfort. For your convenience, the main floor also includes a second full bathroom and a stacked laundry unit. Unique to this home, a basement with walkout stairs offers extra space for storage, home office or home gym. For year round comfort, you'll be pleased to have central air conditioning and forced air heating. As a resident of Ballinahinch, you'll have access to fantastic community amenities, including a tot lot and playground. Located in this highly sought after community in Aston, you'll be conveniently close to restaurants, major roadways, and The Promenade at Granite Run shopping center. Don't miss the opportunity to make this charming home your own!
Location
State PA
County Delaware
Area Aston Twp (10402)
Zoning RES
Rooms
Other Rooms Living Room, Bedroom 2, Kitchen, Bedroom 1
Basement Walkout Stairs
Interior
Interior Features Skylight(s), Walk-in Closet(s), Ceiling Fan(s)
Hot Water Natural Gas
Heating Forced Air
Cooling Central A/C
Fireplaces Number 1
Fireplaces Type Wood
Equipment Dishwasher, Refrigerator, Stove, Washer/Dryer Stacked
Furnishings No
Fireplace Y
Appliance Dishwasher, Refrigerator, Stove, Washer/Dryer Stacked
Heat Source Natural Gas
Laundry Main Floor, Washer In Unit, Dryer In Unit
Exterior
Exterior Feature Balcony
Amenities Available Tot Lots/Playground
Water Access N
Roof Type Pitched,Shingle
Street Surface Black Top
Accessibility None
Porch Balcony
Road Frontage Private
Garage N
Building
Story 2
Unit Features Garden 1 - 4 Floors
Foundation Concrete Perimeter
Sewer Public Sewer
Water Public
Architectural Style Straight Thru
Level or Stories 2
Additional Building Above Grade, Below Grade
New Construction N
Schools
School District Penn-Delco
Others
Pets Allowed Y
HOA Fee Include Ext Bldg Maint,Trash,Snow Removal
Senior Community No
Tax ID 02-00-00241-48
Ownership Condominium
Acceptable Financing Cash, Conventional, FHA, VA
Horse Property N
Listing Terms Cash, Conventional, FHA, VA
Financing Cash,Conventional,FHA,VA
Special Listing Condition Standard
Pets Allowed No Pet Restrictions
Read Less
Want to know what your home might be worth? Contact us for a FREE valuation!

Our team is ready to help you sell your home for the highest possible price ASAP

Bought with Terri Mallozzi • RE/MAX Legacy






