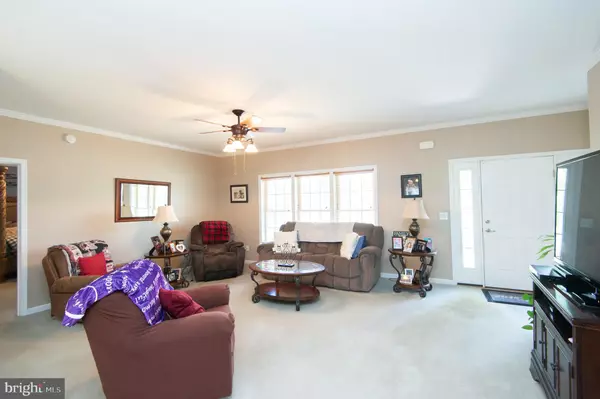$374,900
$374,900
For more information regarding the value of a property, please contact us for a free consultation.
6275 SOLOMONS CIR Hurlock, MD 21643
3 Beds
3 Baths
1,728 SqFt
Key Details
Sold Price $374,900
Property Type Single Family Home
Sub Type Detached
Listing Status Sold
Purchase Type For Sale
Square Footage 1,728 sqft
Price per Sqft $216
Subdivision Cabin Creek
MLS Listing ID MDDO2007666
Sold Date 08/20/24
Style Ranch/Rambler
Bedrooms 3
Full Baths 2
Half Baths 1
HOA Y/N N
Abv Grd Liv Area 1,728
Originating Board BRIGHT
Year Built 2008
Annual Tax Amount $2,187
Tax Year 2014
Lot Size 1.160 Acres
Acres 1.16
Property Description
Welcome to this spacious and inviting 3-bedroom, 2.5 bath rancher, situated on a large corner lot, surrounded by mature trees. As you step inside, you'll be greeted by an open floorplan with 10-foot ceilings and crown molding throughout, adding a touch of elegance to the space.
The kitchen is a chef's delight, featuring a tile backsplash and an eat-up bar that overlooks the dining room and spacious family room. Just off the kitchen and dining room, you'll find a bright and airy sunroom, flooded with natural light and offering patio doors that lead to the expansive backyard and patio. This versatile sunroom can be utilized as a flex space for large family gatherings or transformed into a workout room - the possibilities are endless.
The owner's suite is a true retreat, complete with a soaking tub, separate shower with a tile surround, and a large walk-in closet. The two guest rooms are also generously sized, with one of them having direct access to a full bath, providing convenience and privacy for your guests.
Outside, you'll discover a large patio adorned with beautiful brick pavers, along with a built-in gas fire pit and seating area, perfect for entertaining friends and family. Additionally, there is an above-ground pool, offering a refreshing escape during the warmer months.
Storage woes be gone! The attached 2-car garage and large shed provides ample space to stow away your treasured belongings.
Start your day off right by enjoying your morning coffee on the covered front porch, taking in the tranquility of the surroundings. This house offers so much!!! Schedule a viewing today and seize the chance to make this magnificent rancher your forever home!
Location
State MD
County Dorchester
Zoning R
Rooms
Other Rooms Living Room, Dining Room, Primary Bedroom, Bedroom 2, Bedroom 3, Kitchen, Family Room
Main Level Bedrooms 3
Interior
Interior Features Attic, Family Room Off Kitchen, Kitchen - Gourmet, Combination Kitchen/Dining, Breakfast Area, Wood Floors, Primary Bath(s), Crown Moldings, WhirlPool/HotTub, Floor Plan - Open
Hot Water Electric
Heating Heat Pump(s)
Cooling Heat Pump(s)
Equipment Dryer, Dishwasher, Microwave, Oven/Range - Electric, Refrigerator, Washer
Fireplace N
Appliance Dryer, Dishwasher, Microwave, Oven/Range - Electric, Refrigerator, Washer
Heat Source Electric
Exterior
Exterior Feature Porch(es), Patio(s)
Parking Features Garage - Side Entry, Garage Door Opener
Garage Spaces 2.0
Water Access N
Accessibility None
Porch Porch(es), Patio(s)
Attached Garage 2
Total Parking Spaces 2
Garage Y
Building
Lot Description Corner, Cleared, Premium
Story 1
Foundation Crawl Space
Sewer Septic Exists
Water Well
Architectural Style Ranch/Rambler
Level or Stories 1
Additional Building Above Grade
New Construction N
Schools
School District Dorchester County Public Schools
Others
Senior Community No
Tax ID 1002284960
Ownership Fee Simple
SqFt Source Estimated
Security Features Monitored,Security System
Special Listing Condition Standard
Read Less
Want to know what your home might be worth? Contact us for a FREE valuation!

Our team is ready to help you sell your home for the highest possible price ASAP

Bought with Mary L Mabry • Keller Williams Select Realtors





