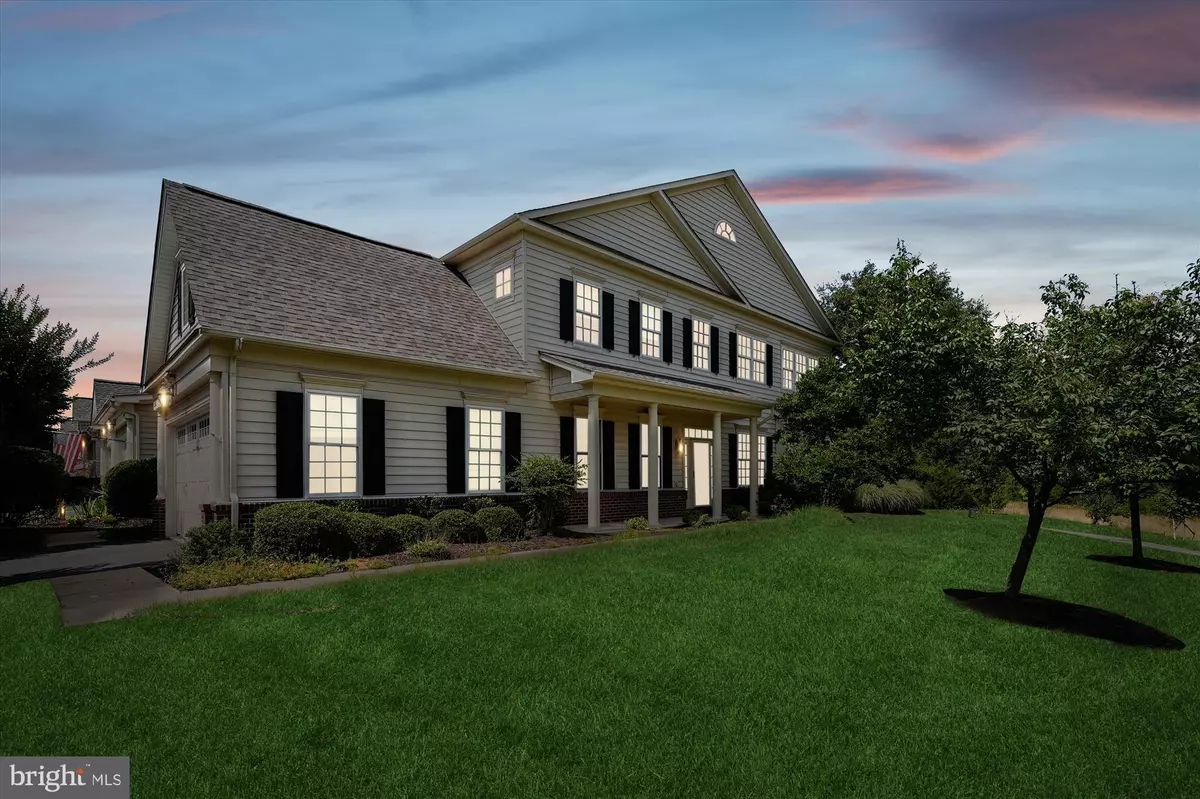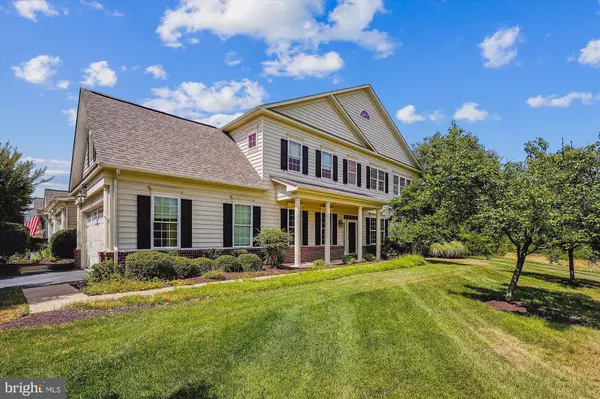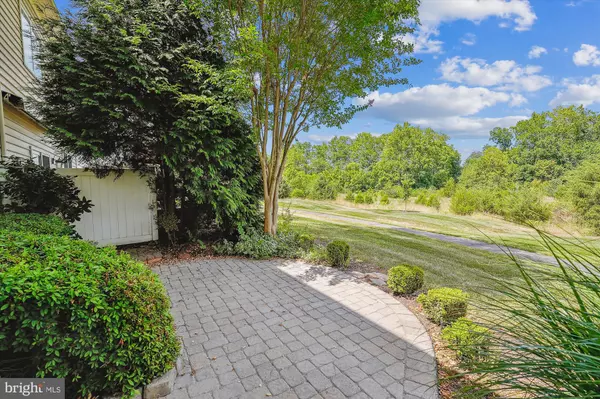$755,000
$725,000
4.1%For more information regarding the value of a property, please contact us for a free consultation.
20586 ROSEWOOD MANOR SQ Ashburn, VA 20147
3 Beds
4 Baths
2,964 SqFt
Key Details
Sold Price $755,000
Property Type Townhouse
Sub Type End of Row/Townhouse
Listing Status Sold
Purchase Type For Sale
Square Footage 2,964 sqft
Price per Sqft $254
Subdivision Potomac Green
MLS Listing ID VALO2074294
Sold Date 07/24/24
Style Colonial
Bedrooms 3
Full Baths 3
Half Baths 1
HOA Fees $301/mo
HOA Y/N Y
Abv Grd Liv Area 2,964
Originating Board BRIGHT
Year Built 2006
Annual Tax Amount $6,244
Tax Year 2024
Lot Size 4,356 Sqft
Acres 0.1
Property Description
Welcome to this Beautiful home located in the coveted 55+ Potomac Green Community! *** This RARELY available END Unit “Colonial” model presents like a Single-Family home offering 3 bedrooms, 3.5 baths, 2 car garage and boasts 2,964 square feet! Its unique floorplan welcomes with TWO main entrances which is a rare find in the community *** Situated on a PREMIUM Lot looking out to preserve land and private back with Patio providing a peaceful setting *** Enjoy the OPEN main-level offering comfortable and quality living space! Featuring a Living/Dining room combo with hardwoods, spacious Owner’s Suite with large Primary bath and a light-filled Eat-in Kitchen with Island *** The Upper-Level hosts a Second suite with attached Bath, an additional Bedroom, a Hall Bath AND a LARGE Media/Recreation room which is adjoined by a finished room over the garage- BONUS! There is also a private loft space off of the upper hallway that could be used as an office or library/reading area *** To prepare for the new owners, the home has been freshly painted & new carpet installed. HVAC: 2021/HW Heater: 2022. *** Potomac Green is located near One Loudoun and has a newly remodeled 26,000 ft. Clubhouse with an abundance of indoor & outdoor amenities, classes and events awaiting YOU! The Community is strategically located to provide easy access to major shopping, dining and Dulles Airport! A Great AREA & Community to Call Home!
Location
State VA
County Loudoun
Zoning PDAAAR
Rooms
Main Level Bedrooms 1
Interior
Interior Features Breakfast Area, Carpet, Ceiling Fan(s), Combination Dining/Living, Entry Level Bedroom, Floor Plan - Open, Kitchen - Eat-In, Kitchen - Island, Kitchen - Table Space, Primary Bath(s), Upgraded Countertops, Walk-in Closet(s), Wood Floors
Hot Water Natural Gas
Heating Heat Pump(s)
Cooling Ceiling Fan(s), Central A/C
Flooring Carpet, Ceramic Tile, Hardwood
Equipment Built-In Microwave, Dishwasher, Disposal, Dryer, Exhaust Fan, Icemaker, Oven/Range - Gas, Refrigerator, Washer, Water Heater
Fireplace N
Appliance Built-In Microwave, Dishwasher, Disposal, Dryer, Exhaust Fan, Icemaker, Oven/Range - Gas, Refrigerator, Washer, Water Heater
Heat Source Natural Gas
Laundry Main Floor
Exterior
Exterior Feature Patio(s)
Parking Features Garage Door Opener, Garage - Side Entry
Garage Spaces 2.0
Amenities Available Bike Trail, Club House, Common Grounds, Community Center, Fax/Copying, Fitness Center, Game Room, Jog/Walk Path, Library, Meeting Room, Party Room, Picnic Area, Pool - Outdoor, Retirement Community, Security, Transportation Service
Water Access N
Accessibility None
Porch Patio(s)
Attached Garage 2
Total Parking Spaces 2
Garage Y
Building
Lot Description Premium, Landscaping, Adjoins - Open Space, Backs to Trees
Story 2
Foundation Slab
Sewer Public Sewer
Water Public
Architectural Style Colonial
Level or Stories 2
Additional Building Above Grade, Below Grade
New Construction N
Schools
School District Loudoun County Public Schools
Others
Senior Community Yes
Age Restriction 55
Tax ID 058383696000
Ownership Fee Simple
SqFt Source Assessor
Special Listing Condition Standard
Read Less
Want to know what your home might be worth? Contact us for a FREE valuation!

Our team is ready to help you sell your home for the highest possible price ASAP

Bought with Jane N Quach • NBI Realty, LLC






