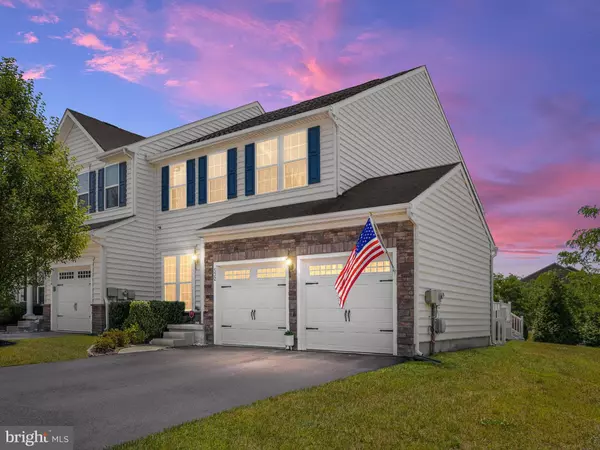$447,500
$439,900
1.7%For more information regarding the value of a property, please contact us for a free consultation.
532 CANAL DR Middletown, DE 19709
3 Beds
4 Baths
3,400 SqFt
Key Details
Sold Price $447,500
Property Type Townhouse
Sub Type End of Row/Townhouse
Listing Status Sold
Purchase Type For Sale
Square Footage 3,400 sqft
Price per Sqft $131
Subdivision Canal View
MLS Listing ID DENC2063428
Sold Date 07/19/24
Style Reverse
Bedrooms 3
Full Baths 3
Half Baths 1
HOA Fees $65/qua
HOA Y/N Y
Abv Grd Liv Area 2,650
Originating Board BRIGHT
Year Built 2016
Annual Tax Amount $2,784
Tax Year 2021
Lot Size 7,405 Sqft
Acres 0.17
Lot Dimensions 0.00 x 0.00
Property Description
Welcome Home!
This gem of a home in Middletown DE is just perfection! Perfectly situated on a large corner lot, this end unit townhome boasts 2,600sf above grade and 750sf finished basement with an open floor plan, featuring 3 bedrooms, 3.5 baths, 2-car garage, 4-foot builder bump out and southern sun exposure! AND the finished basement is huge with a full bathroom, bar and additional BONUS room that the former owner used as a guest bedroom and the current owners use for additional storage space. Just 8 years young, this much-loved and well-maintained home has a great layout for your family with a centrally located kitchen with granite counter tops, pantry, stainless steel appliances, 4-burner gas stovetop and a counter bar for two – perfect for the heart of the home. (Check the photos and you'll find a floorplan!) Sink area also features a reverse osmosis water system for serving up delicious high alkaline drinking water, complete with its own tap. The French door with transom window, leads from the main living area to a large oversized custom trex deck with vinyl railings and a bump out for the grill, a remote-controlled customized Sunsetter® awning, and stairs down to the side yard to enjoy the large corner lot yard. The perfect setting for morning coffee, backyard get togethers, dinners on the deck and entertaining.
Walk up to the second floor where you'll find a walk-in laundry room with lots of space, a large hallway with linen closet and 3 bedrooms. The master bedroom with en-suite bathroom, featuring a double sink and granite vanity, is a great size with a very large walk-in closet! The second floor has a great open feel with plenty of space whether you use the bedrooms for craft rooms, guest rooms or for the little ones.
Heading back down to the main floor, you can follow the staircase down to the fully finished carpeted basement, which includes a bar, a carpeted bonus room with closet and a full bath with tiled floor! You just doubled your living space! The lower level is so well lit with plenty of recessed lighting and natural light from the large egress window. The options for this finished basement with carpeting are endless! No shortage of space in this lovely home.
The garage fits two cars comfortably and has room for shelving and a workbench if you like. There is also a 6-circuit manual switch in the garage that works with any 5kw portable generator – sellers have only lost power in the home one time in eight years, but it gives you peace of mind. The adaptor connects to the microwave, refrigerator and more. Canal View at Crosslands HOA fee includes lawn care and snow removal! Imagine never having to mow your yard again! Also included in the garage is an EV charging unit.
Don't let this opportunity to live in Middletown get away - home is only available because the sellers are relocating for work and they will miss this peaceful corner lot and their wonderful home . Plenty of overflow parking available for guests and company.
Location
State DE
County New Castle
Area South Of The Canal (30907)
Zoning S
Rooms
Other Rooms Living Room, Primary Bedroom, Bedroom 2, Bedroom 3, Kitchen, Family Room, Great Room, Laundry, Bathroom 2, Bathroom 3, Bonus Room, Primary Bathroom, Full Bath
Basement Fully Finished
Interior
Interior Features Bar, Carpet, Dining Area, Floor Plan - Open, Pantry, Walk-in Closet(s), Wood Floors
Hot Water Natural Gas
Cooling Central A/C
Equipment Stainless Steel Appliances, Dryer, Dishwasher, Disposal, Washer
Fireplace N
Appliance Stainless Steel Appliances, Dryer, Dishwasher, Disposal, Washer
Heat Source Natural Gas
Laundry Upper Floor
Exterior
Exterior Feature Deck(s)
Parking Features Garage - Front Entry, Garage Door Opener
Garage Spaces 4.0
Amenities Available Common Grounds, Pool - Outdoor
Water Access N
Accessibility None
Porch Deck(s)
Attached Garage 2
Total Parking Spaces 4
Garage Y
Building
Lot Description Corner, SideYard(s)
Story 3
Foundation Passive Radon Mitigation, Active Radon Mitigation, Concrete Perimeter
Sewer Public Sewer
Water Public
Architectural Style Reverse
Level or Stories 3
Additional Building Above Grade, Below Grade
New Construction N
Schools
Elementary Schools Southern
Middle Schools Gunning Bedford
High Schools William Penn
School District Colonial
Others
Pets Allowed Y
HOA Fee Include All Ground Fee,Pool(s),Snow Removal,Lawn Care Front,Lawn Care Rear,Lawn Care Side,Lawn Maintenance
Senior Community No
Tax ID 12-041.20-062
Ownership Fee Simple
SqFt Source Assessor
Horse Property N
Special Listing Condition Standard
Pets Allowed Number Limit
Read Less
Want to know what your home might be worth? Contact us for a FREE valuation!

Our team is ready to help you sell your home for the highest possible price ASAP

Bought with Ashu K Behal • Patterson-Schwartz-Hockessin






