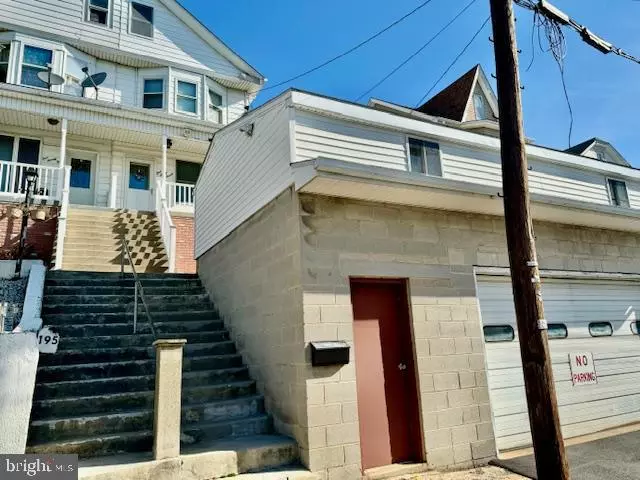$118,000
$125,000
5.6%For more information regarding the value of a property, please contact us for a free consultation.
197 OHIO AVE Shenandoah, PA 17976
4 Beds
2 Baths
1,310 SqFt
Key Details
Sold Price $118,000
Property Type Single Family Home
Sub Type Twin/Semi-Detached
Listing Status Sold
Purchase Type For Sale
Square Footage 1,310 sqft
Price per Sqft $90
Subdivision Shenandoah Heights
MLS Listing ID PASK2015042
Sold Date 07/03/24
Style Traditional
Bedrooms 4
Full Baths 1
Half Baths 1
HOA Y/N N
Abv Grd Liv Area 1,310
Originating Board BRIGHT
Year Built 1923
Annual Tax Amount $1,205
Tax Year 2023
Lot Size 3,485 Sqft
Acres 0.08
Lot Dimensions 35.00 x 100.00
Property Description
When you enter this home you will be amazed with the quality , storage areas. and relaxing yard area. The well maintained condition makes you feel inviting, comfortable and ready to move into. The beautiful woodwork exudes warmth, elegance and craftsmanship. The modern kitchen offers functionality and beauty with so much storage space. The half bathroom on the first floor is convenient for both residents and guests. Heated enclosed rear porch offers so much potential use. The modern full bathroom embodies functionality and luxury. Neutral earth tones creating a calming atmosphere. There are 2 bedroom with ceiling fans complementing the design of the room. The 3rd floor offers a potential 4 th bedroom plus 2 unheated rooms. This attic utilizes the unique angles and nooks created by the roofline, making use of every available space without compromising of the area. Full concrete basement with easy access to the garage . The concrete 2 car garage provides parking for 2 vehicles plus storage. The 2 car garage serves as a functional extension of the home offering secure parking and valuable storage area.
Purchase now and you would be able to enjoy the above ground pool.Oval shape 10x15 , vinyl lining, providing a fun and refreshing way to enjoy summer swimming at home. Beautiful landscaping to provide the area with beauty.
Location
State PA
County Schuylkill
Area West Mahanoy Twp (13336)
Zoning R2
Rooms
Other Rooms Living Room, Bedroom 2, Bedroom 3, Bedroom 4, Kitchen, Bedroom 1, Half Bath
Basement Front Entrance, Full
Interior
Interior Features Attic, Carpet, Ceiling Fan(s), Floor Plan - Traditional, Kitchen - Eat-In
Hot Water Oil
Heating Baseboard - Hot Water
Cooling Ceiling Fan(s)
Equipment Built-In Microwave, Dishwasher, Dryer - Electric, Oven/Range - Electric, Refrigerator, Washer
Fireplace N
Window Features Double Pane
Appliance Built-In Microwave, Dishwasher, Dryer - Electric, Oven/Range - Electric, Refrigerator, Washer
Heat Source Oil
Exterior
Parking Features Garage - Front Entry
Garage Spaces 2.0
Pool Above Ground, Fenced, Vinyl
Utilities Available Cable TV
Water Access N
Roof Type Shingle
Accessibility None
Total Parking Spaces 2
Garage Y
Building
Story 2.5
Foundation Block
Sewer Public Sewer
Water Public
Architectural Style Traditional
Level or Stories 2.5
Additional Building Above Grade, Below Grade
New Construction N
Schools
School District Shenandoah Valley
Others
Senior Community No
Tax ID 36-09-0230
Ownership Fee Simple
SqFt Source Assessor
Acceptable Financing Cash, Conventional
Listing Terms Cash, Conventional
Financing Cash,Conventional
Special Listing Condition Standard
Read Less
Want to know what your home might be worth? Contact us for a FREE valuation!

Our team is ready to help you sell your home for the highest possible price ASAP

Bought with David Pedron • RE/MAX Five Star Realty





