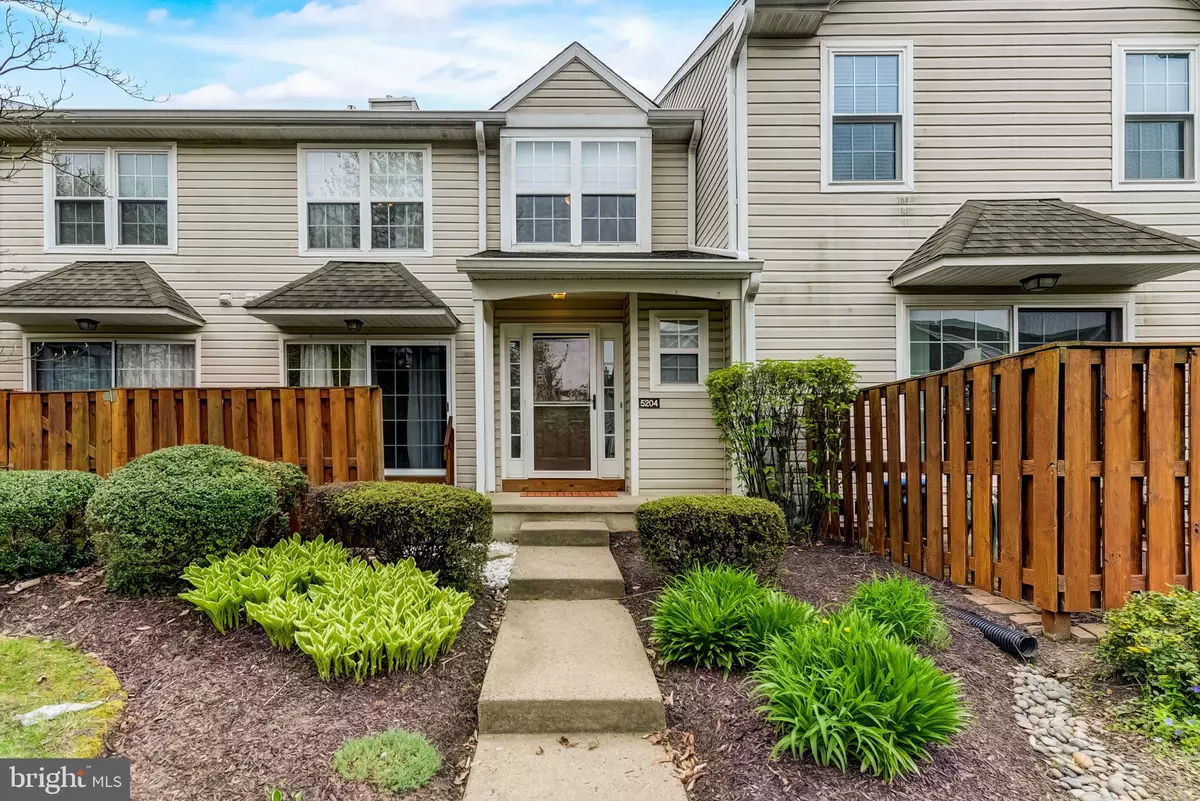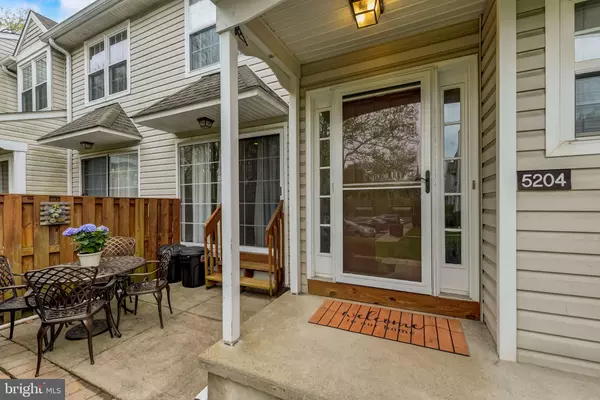$420,000
$400,000
5.0%For more information regarding the value of a property, please contact us for a free consultation.
5204 SPRUCE MILL DR Yardley, PA 19067
2 Beds
3 Baths
1,784 SqFt
Key Details
Sold Price $420,000
Property Type Condo
Sub Type Condo/Co-op
Listing Status Sold
Purchase Type For Sale
Square Footage 1,784 sqft
Price per Sqft $235
Subdivision Makefield Glen
MLS Listing ID PABU2067080
Sold Date 06/27/24
Style Traditional
Bedrooms 2
Full Baths 2
Half Baths 1
Condo Fees $282/ann
HOA Fees $200/mo
HOA Y/N Y
Abv Grd Liv Area 1,784
Originating Board BRIGHT
Year Built 1996
Annual Tax Amount $5,731
Tax Year 2022
Lot Dimensions 0.00 x 0.00
Property Description
Location location location!
Welcome to 5204 Spruce Mill Dr - Nestled within the charming Makefield Glen community is Spruce Mill's largest model, the Lexington Elite. With its practical layout and contemporary features, this residence promises a delightful living experience. This beautiful 2 Bedroom, 2 1/2 Bath home boasts a large loft with closet that is currently being used as a third bedroom. A finished basement completes the living space. Upon entering the sunlit foyer, the first level features a neutral-toned living room, dining area, an updated eat-in kitchen with stainless steel appliances. A convenient powder room completes the first level. Upstairs, the spacious master bedroom with vaulted ceilings boasts ample closet space and an attached bathroom with a relaxing Jacuzzi tub. The second bedroom and full hall bath provide additional comfort. The third level offers a versatile loft space, perfect for use as a third bedroom or multipurpose area. Outdoor amenities include a front patio for grilling and entertaining. A fully finished basement completes the home, with plenty of storage. Makefield Glen offers residents access to a community pool, tennis courts, walking trails, and a playground. Conveniently located with easy access to I-95/Route 1 and nearby shopping amenities, including the brand new Wegmans at Prickett Preserve; this home offers both convenience and connectivity. Don't miss out on this inviting property- this opportunity will not last long! For more information or to schedule a viewing, contact us today.
Open house Saturday & Sunday 11-2
Location
State PA
County Bucks
Area Lower Makefield Twp (10120)
Zoning R4
Rooms
Basement Fully Finished
Interior
Interior Features Carpet, Dining Area, Recessed Lighting, Skylight(s), Soaking Tub, WhirlPool/HotTub, Wood Floors
Hot Water Natural Gas
Heating Forced Air
Cooling Central A/C
Equipment Dishwasher, Washer, Dryer, Microwave, Oven - Single, Refrigerator
Furnishings No
Fireplace N
Appliance Dishwasher, Washer, Dryer, Microwave, Oven - Single, Refrigerator
Heat Source Natural Gas
Laundry Upper Floor
Exterior
Exterior Feature Patio(s)
Amenities Available Pool - Outdoor, Jog/Walk Path, Tennis Courts, Dog Park, Tot Lots/Playground
Water Access N
Accessibility None
Porch Patio(s)
Garage N
Building
Story 4
Foundation Block
Sewer Public Sewer
Water Public
Architectural Style Traditional
Level or Stories 4
Additional Building Above Grade, Below Grade
New Construction N
Schools
School District Pennsbury
Others
Pets Allowed Y
HOA Fee Include Snow Removal,Trash,Lawn Maintenance,Ext Bldg Maint
Senior Community No
Tax ID 20-076-004-403
Ownership Condominium
Acceptable Financing Cash, Conventional, FHA, VA
Listing Terms Cash, Conventional, FHA, VA
Financing Cash,Conventional,FHA,VA
Special Listing Condition Standard
Pets Allowed No Pet Restrictions
Read Less
Want to know what your home might be worth? Contact us for a FREE valuation!

Our team is ready to help you sell your home for the highest possible price ASAP

Bought with Anthony Paul Pinto • RE/MAX Properties - Newtown





