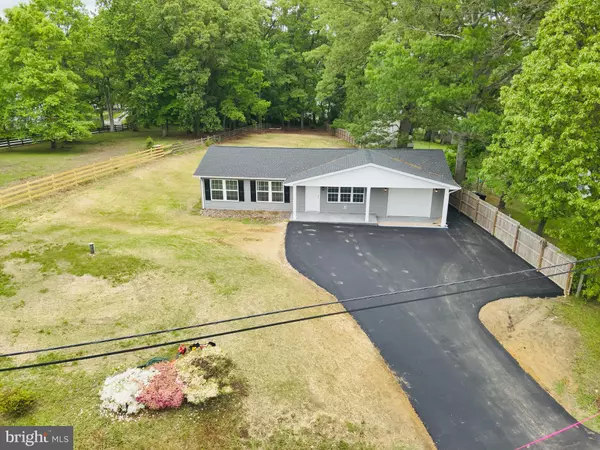$331,000
$324,900
1.9%For more information regarding the value of a property, please contact us for a free consultation.
863 E OLD PHILADELPHIA RD Elkton, MD 21921
3 Beds
2 Baths
1,000 SqFt
Key Details
Sold Price $331,000
Property Type Single Family Home
Sub Type Detached
Listing Status Sold
Purchase Type For Sale
Square Footage 1,000 sqft
Price per Sqft $331
MLS Listing ID MDCC2012950
Sold Date 06/21/24
Style Ranch/Rambler
Bedrooms 3
Full Baths 2
HOA Y/N N
Abv Grd Liv Area 1,000
Originating Board BRIGHT
Year Built 1977
Annual Tax Amount $1,611
Tax Year 2024
Lot Size 0.540 Acres
Acres 0.54
Property Description
Opportunity awaits in this newly renovated gem boasting 3 bedrooms, 2 bathrooms, on just over half an acre of land. Nestled in a prime location with the vibrant dining and entertainment scene of North East's main street mere miles away, convenience meets comfort seamlessly. The extensive updates in 2023 include a new heat pump, modern kitchen with new appliances, luxurious bathrooms, a new roof, new asphalt driveway and a picturesque stamped concrete patio.
Location
State MD
County Cecil
Zoning RM
Rooms
Main Level Bedrooms 3
Interior
Hot Water Electric
Heating Heat Pump - Electric BackUp
Cooling Central A/C
Flooring Laminate Plank
Fireplace N
Heat Source Electric
Exterior
Waterfront N
Water Access N
Roof Type Architectural Shingle
Accessibility None
Parking Type Driveway
Garage N
Building
Story 1
Foundation Slab
Sewer Private Septic Tank
Water Well
Architectural Style Ranch/Rambler
Level or Stories 1
Additional Building Above Grade, Below Grade
New Construction N
Schools
School District Cecil County Public Schools
Others
Pets Allowed Y
Senior Community No
Tax ID 0805062187
Ownership Fee Simple
SqFt Source Assessor
Acceptable Financing FHA, VA, Conventional
Listing Terms FHA, VA, Conventional
Financing FHA,VA,Conventional
Special Listing Condition Standard
Pets Description No Pet Restrictions
Read Less
Want to know what your home might be worth? Contact us for a FREE valuation!

Our team is ready to help you sell your home for the highest possible price ASAP

Bought with Carolyn Quelly • Integrity Real Estate






