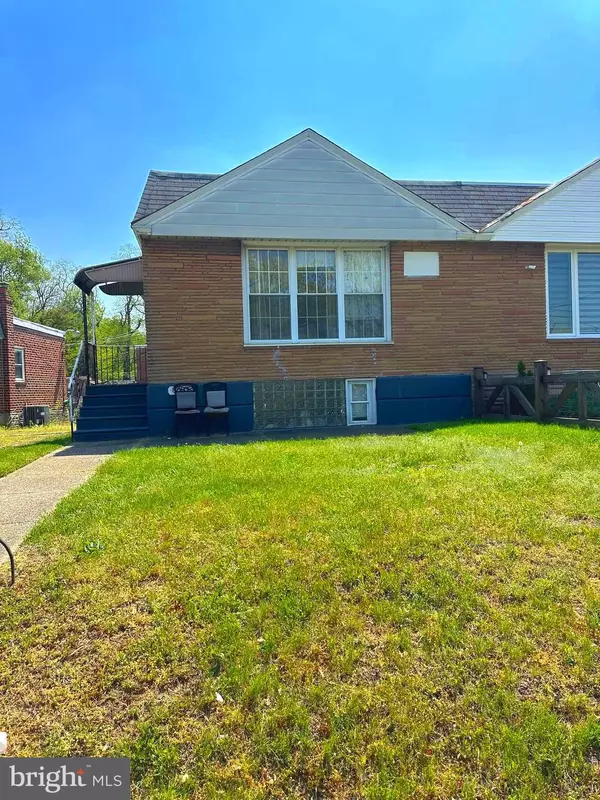$345,000
$349,000
1.1%For more information regarding the value of a property, please contact us for a free consultation.
8603 BUSTLETON AVE Philadelphia, PA 19152
3 Beds
3 Baths
1,397 SqFt
Key Details
Sold Price $345,000
Property Type Single Family Home
Sub Type Twin/Semi-Detached
Listing Status Sold
Purchase Type For Sale
Square Footage 1,397 sqft
Price per Sqft $246
Subdivision Bells Corner
MLS Listing ID PAPH2349800
Sold Date 06/18/24
Style Ranch/Rambler
Bedrooms 3
Full Baths 3
HOA Y/N N
Abv Grd Liv Area 1,047
Originating Board BRIGHT
Year Built 1956
Annual Tax Amount $3,857
Tax Year 2023
Lot Size 3,948 Sqft
Acres 0.09
Lot Dimensions 28.00 x 141.00
Property Description
Welcome to recently updated twin home located in the Northeast Philadelphia. This house feature nice 3 bedrooms & 3 full bathrooms with central air, finished basement, updated kitchen with granite counter top & newer appliance . Enter into an open concept floor plan with stunning hardwood floors, recessed lights, a large formal dining area and a kitchen.
In the main floor : The master bedroom with full bathroom. another 2 (Two) good size bedrooms & full common bathroom, On the ground floor: Large basement fully finished with full bathroom, laundry, walk in closet and plenty of extra storage area. From the basement you have access to the garage as well as to the outside large yard. Don't wait call for an appointment & just move ready.
Location
State PA
County Philadelphia
Area 19152 (19152)
Zoning RSA3
Rooms
Other Rooms Living Room, Dining Room, Primary Bedroom, Bedroom 2, Kitchen, Family Room, Bedroom 1, Utility Room, Primary Bathroom, Full Bath
Basement Fully Finished, Side Entrance
Main Level Bedrooms 3
Interior
Interior Features Breakfast Area, Combination Kitchen/Living, Studio, Combination Kitchen/Dining, Wood Floors
Hot Water Natural Gas
Heating Central
Cooling Central A/C
Flooring Ceramic Tile, Laminated
Equipment Built-In Range, Built-In Microwave, Dishwasher, Disposal, Refrigerator, Washer, Dryer
Fireplace N
Appliance Built-In Range, Built-In Microwave, Dishwasher, Disposal, Refrigerator, Washer, Dryer
Heat Source Natural Gas
Laundry Lower Floor
Exterior
Parking Features Garage - Rear Entry
Garage Spaces 4.0
Utilities Available Electric Available, Cable TV Available, Natural Gas Available
Water Access N
Accessibility Level Entry - Main
Attached Garage 1
Total Parking Spaces 4
Garage Y
Building
Lot Description Front Yard, Backs - Open Common Area
Story 1
Foundation Concrete Perimeter
Sewer Public Sewer
Water Public
Architectural Style Ranch/Rambler
Level or Stories 1
Additional Building Above Grade, Below Grade
New Construction N
Schools
School District The School District Of Philadelphia
Others
Pets Allowed N
Senior Community No
Tax ID 562392400
Ownership Fee Simple
SqFt Source Estimated
Security Features Carbon Monoxide Detector(s)
Acceptable Financing Cash, FHA, Conventional
Listing Terms Cash, FHA, Conventional
Financing Cash,FHA,Conventional
Special Listing Condition Standard
Read Less
Want to know what your home might be worth? Contact us for a FREE valuation!

Our team is ready to help you sell your home for the highest possible price ASAP

Bought with Brishna Mirza Gul • Market Force Realty





