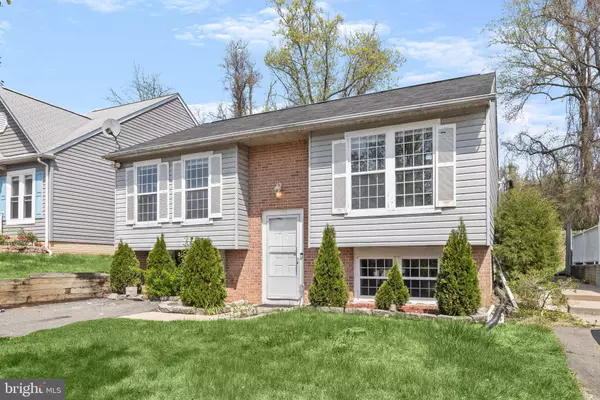$250,000
$240,000
4.2%For more information regarding the value of a property, please contact us for a free consultation.
3191 EBBTIDE DR Edgewood, MD 21040
3 Beds
2 Baths
1,178 SqFt
Key Details
Sold Price $250,000
Property Type Single Family Home
Sub Type Detached
Listing Status Sold
Purchase Type For Sale
Square Footage 1,178 sqft
Price per Sqft $212
Subdivision Harbour Oaks
MLS Listing ID MDHR2030636
Sold Date 06/20/24
Style Split Level
Bedrooms 3
Full Baths 2
HOA Y/N N
Abv Grd Liv Area 794
Originating Board BRIGHT
Year Built 1989
Annual Tax Amount $1,856
Tax Year 2023
Lot Size 5,175 Sqft
Acres 0.12
Property Description
Embrace the potential of this spacious split-level home offering 3 bedrooms and 2 baths, situated on a large fenced rear lawn with a deck, perfect for outdoor entertaining and relaxation. This property, while in need of some TLC, presents a fantastic opportunity for those with a vision to bring out its hidden charm and transform it into their dream home. Step inside to discover the versatile layout, with 2 bedrooms located upstairs for added privacy and tranquility. The lower level features an additional bedroom, providing ample space for guests or family members. Unwind in the lower-level recreation room, where you'll find a bathroom conveniently attached, offering added functionality and convenience. Outside, the expansive fenced rear lawn provides plenty of room for outdoor activities, gardening, or simply enjoying the fresh air on the deck. With a little creativity and renovation, it has the makings of a truly remarkable residence. Don't miss out on the opportunity to make this home your own and bring your vision to life. Embrace the Edgewood lifestyle featuring outdoor recreational parks; Mariner Point Park, Flying Point Park, and Gunpowder Falls State Park. Close to Aberdeen Proving Ground, I-95 and MD-Rt. 40.
Location
State MD
County Harford
Zoning RESIDENTIAL
Direction West
Rooms
Other Rooms Living Room, Dining Room, Primary Bedroom, Bedroom 2, Bedroom 3, Kitchen, Foyer, Laundry, Recreation Room
Basement Interior Access, Outside Entrance, Sump Pump, Connecting Stairway, Daylight, Partial, Heated, Improved, Walkout Stairs, Full
Main Level Bedrooms 2
Interior
Interior Features Attic, Ceiling Fan(s), Combination Kitchen/Dining, Dining Area, Floor Plan - Traditional, Recessed Lighting, Bathroom - Stall Shower, Bathroom - Tub Shower, Upgraded Countertops
Hot Water Electric
Heating Heat Pump(s)
Cooling Central A/C
Flooring Carpet, Laminated, Vinyl, Ceramic Tile
Equipment Built-In Microwave, Dishwasher, Disposal, Dryer, Icemaker, Oven - Self Cleaning, Refrigerator, Oven/Range - Electric
Fireplace N
Window Features Vinyl Clad
Appliance Built-In Microwave, Dishwasher, Disposal, Dryer, Icemaker, Oven - Self Cleaning, Refrigerator, Oven/Range - Electric
Heat Source Electric
Laundry Basement, Dryer In Unit, Hookup
Exterior
Exterior Feature Deck(s)
Garage Spaces 2.0
Fence Partially, Privacy, Rear, Vinyl
Water Access N
View Garden/Lawn, Trees/Woods
Accessibility None
Porch Deck(s)
Total Parking Spaces 2
Garage N
Building
Lot Description Front Yard, Landscaping, Rear Yard, SideYard(s)
Story 2
Foundation Other
Sewer Public Sewer
Water Public
Architectural Style Split Level
Level or Stories 2
Additional Building Above Grade, Below Grade
Structure Type Dry Wall
New Construction N
Schools
Elementary Schools Deerfield
Middle Schools Edgewood
High Schools Edgewood
School District Harford County Public Schools
Others
Senior Community No
Tax ID 1301076965
Ownership Fee Simple
SqFt Source Assessor
Security Features Main Entrance Lock
Special Listing Condition Standard
Read Less
Want to know what your home might be worth? Contact us for a FREE valuation!

Our team is ready to help you sell your home for the highest possible price ASAP

Bought with Jennifer L Friedel • RE/MAX Components






