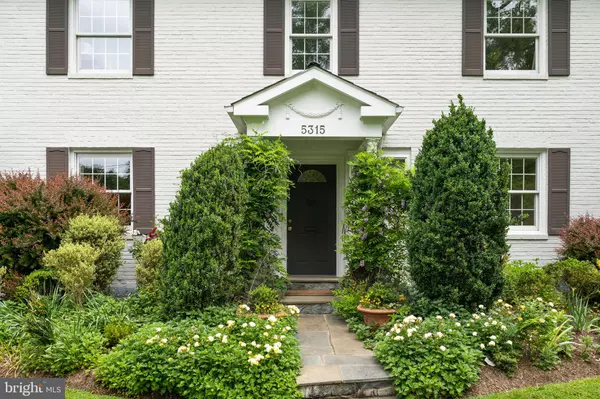$3,100,000
$3,420,000
9.4%For more information regarding the value of a property, please contact us for a free consultation.
5315 EDGEMOOR LN Bethesda, MD 20814
5 Beds
5 Baths
3,356 SqFt
Key Details
Sold Price $3,100,000
Property Type Single Family Home
Sub Type Detached
Listing Status Sold
Purchase Type For Sale
Square Footage 3,356 sqft
Price per Sqft $923
Subdivision Edgemoor
MLS Listing ID MDMC2121302
Sold Date 05/31/24
Style Colonial
Bedrooms 5
Full Baths 4
Half Baths 1
HOA Y/N N
Abv Grd Liv Area 2,852
Originating Board BRIGHT
Year Built 1952
Annual Tax Amount $24,887
Tax Year 2023
Lot Size 0.318 Acres
Acres 0.32
Property Description
New Price!! Welcome to this stunning property located in the highly sought-after neighborhood of Edgemoor. This house is situated on a corner lot in a prime location, offering a perfect blend of modern living and timeless charm. As you step inside, you are greeted by a spacious and inviting living area with walls of windows overlooking the gardens providing ample space for entertaining family and friends. The gourmet kitchen boasts top-of-the-line appliances and plenty of counter space, abundant cabinetry, and a center island to make meal prep a breeze. The interior has modern amenities ensuring comfortable family living and is lit with natural light. The upper level houses 4 of the 5 bedrooms, including an owner's suite with a gas fireplace and washer/ dryer. The 3 family bedrooms are cozy and comfortable, providing the perfect retreat after a long day. One of these bedrooms has a private in-suite bathroom, while the other two share an additional full bathroom.
The lower level contains the 5th bedroom with a separate entrance, kitchen area, and family room with fireplace.
Step outside to your very own backyard oasis, complete with a garden full of lush landscaping and a private patio, the perfect place to relax and soak up the sun on a warm summer day.
This property has everything you need right in the heart of Bethesda!
Location
State MD
County Montgomery
Zoning R90
Rooms
Basement Daylight, Full, Fully Finished, Heated, Outside Entrance, Side Entrance, Space For Rooms, Walkout Level
Interior
Interior Features 2nd Kitchen, Attic, Breakfast Area, Built-Ins, Floor Plan - Open, Formal/Separate Dining Room, Kitchen - Gourmet, Kitchen - Island, Kitchen - Table Space, Primary Bath(s), Recessed Lighting, Soaking Tub, Stall Shower, Tub Shower, Upgraded Countertops, Walk-in Closet(s), Wood Floors
Hot Water Natural Gas
Cooling Central A/C
Flooring Hardwood, Other, Partially Carpeted, Ceramic Tile, Carpet
Fireplaces Number 3
Fireplaces Type Equipment, Non-Functioning, Other
Equipment Built-In Microwave, Cooktop, Dishwasher, Disposal, Dryer, Dryer - Electric, Dryer - Front Loading, Extra Refrigerator/Freezer, Microwave, Oven - Double, Oven - Wall, Refrigerator, Washer, Washer - Front Loading, Washer/Dryer Stacked
Fireplace Y
Appliance Built-In Microwave, Cooktop, Dishwasher, Disposal, Dryer, Dryer - Electric, Dryer - Front Loading, Extra Refrigerator/Freezer, Microwave, Oven - Double, Oven - Wall, Refrigerator, Washer, Washer - Front Loading, Washer/Dryer Stacked
Heat Source Natural Gas
Laundry Upper Floor
Exterior
Exterior Feature Patio(s)
Parking Features Garage - Side Entry, Garage Door Opener
Garage Spaces 2.0
Fence Decorative, Fully
Water Access N
View Garden/Lawn
Roof Type Shingle,Other
Street Surface Black Top
Accessibility None
Porch Patio(s)
Road Frontage City/County
Attached Garage 2
Total Parking Spaces 2
Garage Y
Building
Lot Description Backs to Trees, Landscaping, Premium, Private, Rear Yard, Secluded, SideYard(s)
Story 3
Foundation Other
Sewer Public Sewer
Water Public
Architectural Style Colonial
Level or Stories 3
Additional Building Above Grade, Below Grade
New Construction N
Schools
School District Montgomery County Public Schools
Others
Senior Community No
Tax ID 160700490956
Ownership Fee Simple
SqFt Source Assessor
Security Features Smoke Detector
Acceptable Financing Conventional
Horse Property N
Listing Terms Conventional
Financing Conventional
Special Listing Condition Standard
Read Less
Want to know what your home might be worth? Contact us for a FREE valuation!

Our team is ready to help you sell your home for the highest possible price ASAP

Bought with Lauren E Davis • TTR Sotheby's International Realty






