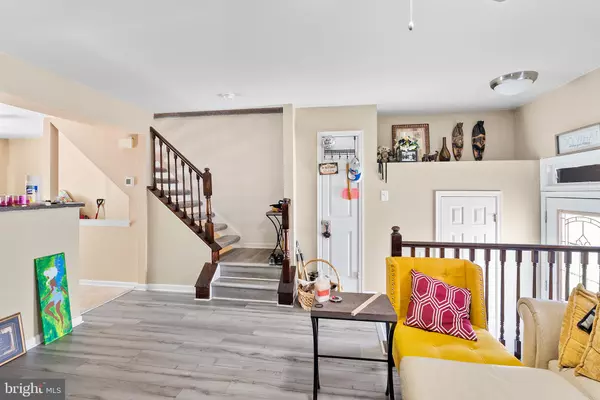$290,000
$287,500
0.9%For more information regarding the value of a property, please contact us for a free consultation.
631 CORSICA AVE Bear, DE 19701
3 Beds
3 Baths
1,550 SqFt
Key Details
Sold Price $290,000
Property Type Townhouse
Sub Type Interior Row/Townhouse
Listing Status Sold
Purchase Type For Sale
Square Footage 1,550 sqft
Price per Sqft $187
Subdivision Pinewoods
MLS Listing ID DENC2059044
Sold Date 05/31/24
Style Colonial
Bedrooms 3
Full Baths 2
Half Baths 1
HOA Fees $6/ann
HOA Y/N Y
Abv Grd Liv Area 1,132
Originating Board BRIGHT
Year Built 1991
Annual Tax Amount $1,992
Tax Year 2022
Lot Size 2,178 Sqft
Acres 0.05
Lot Dimensions 18.30 x 132.50
Property Description
Welcome to this attractive, brick-fronted townhome in the popular Pinewoods community! This home boasts new luxury vinyl flooring, a new HVAC and plenty of natural light. The main level features a lovely living room and eat-in-kitchen with sliding glass doors offering a beautiful view while providing access to a two-tiered deck that leads to the backyard and your own shed! The main level is completed by a conveniently placed half bath. Upstairs you will find the well-sized primary bedroom, a second bedroom and a full hall bath. The lower level is a large third bedroom and another full bath - or ideal space for a den, in-home office or playroom. Don’t miss out on this low maintenance home in close proximity to schools, shopping, entertainment and Route 40 for a quick commute to Maryland or downtown Wilmington.
Location
State DE
County New Castle
Area Newark/Glasgow (30905)
Zoning RESIDENTIAL
Rooms
Other Rooms Living Room, Primary Bedroom, Bedroom 2, Bedroom 3, Kitchen, Foyer, Breakfast Room, Laundry, Full Bath, Half Bath
Basement Full, Fully Finished
Interior
Interior Features Kitchen - Eat-In, Kitchen - Island, Pantry
Hot Water Natural Gas
Heating Central
Cooling Central A/C
Equipment Built-In Microwave, Cooktop, Dishwasher, Oven - Single, Refrigerator, Stainless Steel Appliances
Fireplace N
Appliance Built-In Microwave, Cooktop, Dishwasher, Oven - Single, Refrigerator, Stainless Steel Appliances
Heat Source Natural Gas
Laundry Basement
Exterior
Garage Spaces 2.0
Parking On Site 2
Amenities Available None
Water Access N
Roof Type Shingle
Accessibility None
Total Parking Spaces 2
Garage N
Building
Story 2
Foundation Concrete Perimeter
Sewer Public Sewer
Water Public
Architectural Style Colonial
Level or Stories 2
Additional Building Above Grade, Below Grade
New Construction N
Schools
School District Christina
Others
HOA Fee Include Snow Removal,Common Area Maintenance
Senior Community No
Tax ID 11-028.40-169
Ownership Fee Simple
SqFt Source Assessor
Special Listing Condition Standard
Read Less
Want to know what your home might be worth? Contact us for a FREE valuation!

Our team is ready to help you sell your home for the highest possible price ASAP

Bought with Jane K McDaniel • RE/MAX Associates-Hockessin






