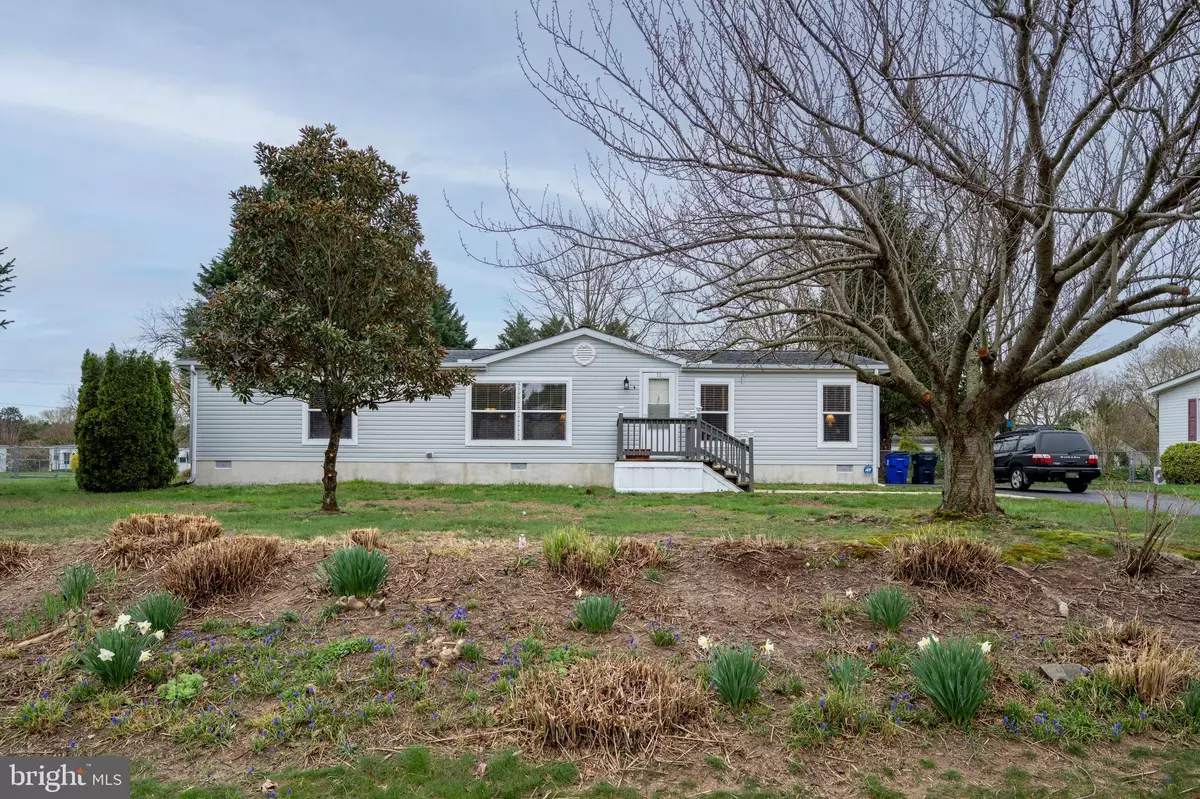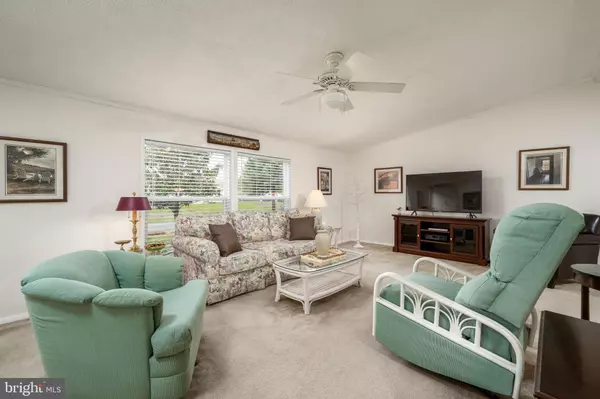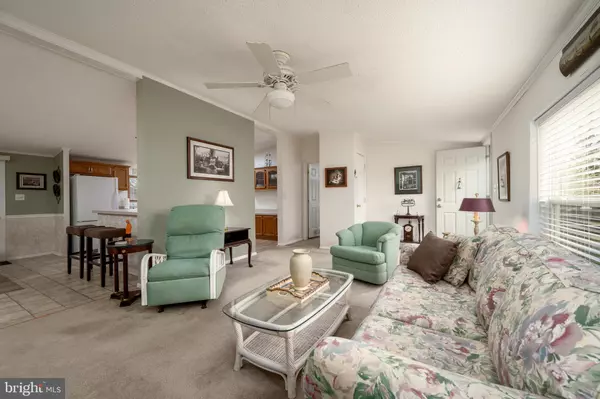$445,000
$400,000
11.3%For more information regarding the value of a property, please contact us for a free consultation.
11 LIGHTHOUSE DR Rehoboth Beach, DE 19971
3 Beds
2 Baths
1,540 SqFt
Key Details
Sold Price $445,000
Property Type Manufactured Home
Sub Type Manufactured
Listing Status Sold
Purchase Type For Sale
Square Footage 1,540 sqft
Price per Sqft $288
Subdivision Breakwater Estates
MLS Listing ID DESU2059110
Sold Date 05/17/24
Style Ranch/Rambler,Class C
Bedrooms 3
Full Baths 2
HOA Fees $43/ann
HOA Y/N Y
Abv Grd Liv Area 1,540
Originating Board BRIGHT
Year Built 1998
Annual Tax Amount $1,108
Tax Year 2023
Lot Size 0.500 Acres
Acres 0.5
Lot Dimensions 99.00 x 220.00
Property Description
Located in Breakwater Estates, East of Rt.1 with easy access to shopping, restaurants and more. Imagine walking or riding your bike to downtown Rehoboth or Lewes. Both are possible because the entrance to the Breakwater Bike Trail is just 1/2 mile from the entrance of the community. This home offers 3Br, 2 Baths with a split bedroom plan which is nice when you have guests. A large Kitchen is open to the Dining area and also has space for stools at the Kitchen Bar. This home sits on a 1/2 Acre lot which is partially fenced for your 4-legged family members. Sliders from the Dining Room lead to the spacious Screened Porch and open deck on the back. The community includes Street Lights and Road Maintenance. There is a community lending library by the mailbox pods. And, the newly formed "FUN" Committee is planning a community yard sale, 4th of July Parade and more. If you dreamed of owning a beach area home with a fantastic location, this may be your opportunity. You own the land here and a recent sale in the community appraised just the lot value at $300k.
Location
State DE
County Sussex
Area Lewes Rehoboth Hundred (31009)
Zoning GR
Rooms
Other Rooms Living Room, Dining Room, Primary Bedroom, Bedroom 2, Bedroom 3, Laundry, Bathroom 2, Primary Bathroom
Main Level Bedrooms 3
Interior
Interior Features Carpet, Ceiling Fan(s), Combination Kitchen/Dining, Entry Level Bedroom, Primary Bath(s), Walk-in Closet(s), Window Treatments, Skylight(s), Stall Shower, Tub Shower, Dining Area
Hot Water Electric
Heating Forced Air
Cooling Central A/C, Ceiling Fan(s)
Flooring Carpet, Vinyl, Tile/Brick
Equipment Built-In Range, Dishwasher, Dryer - Electric, Microwave, Range Hood, Refrigerator, Washer, Water Heater
Furnishings Yes
Fireplace N
Window Features Insulated,Screens
Appliance Built-In Range, Dishwasher, Dryer - Electric, Microwave, Range Hood, Refrigerator, Washer, Water Heater
Heat Source Propane - Leased
Laundry Main Floor
Exterior
Exterior Feature Porch(es), Screened, Deck(s)
Garage Spaces 4.0
Fence Partially, Rear, Chain Link
Utilities Available Cable TV Available
Water Access N
View Garden/Lawn
Roof Type Fiberglass,Shingle
Street Surface Black Top
Accessibility None
Porch Porch(es), Screened, Deck(s)
Road Frontage HOA
Total Parking Spaces 4
Garage N
Building
Lot Description Landscaping
Story 1
Foundation Block, Pillar/Post/Pier
Sewer Public Sewer
Water Public
Architectural Style Ranch/Rambler, Class C
Level or Stories 1
Additional Building Above Grade, Below Grade
New Construction N
Schools
School District Cape Henlopen
Others
HOA Fee Include Common Area Maintenance,Road Maintenance
Senior Community No
Tax ID 334-07.00-90.00
Ownership Fee Simple
SqFt Source Assessor
Acceptable Financing Cash, Conventional
Listing Terms Cash, Conventional
Financing Cash,Conventional
Special Listing Condition Standard
Read Less
Want to know what your home might be worth? Contact us for a FREE valuation!

Our team is ready to help you sell your home for the highest possible price ASAP

Bought with Andy Whitescarver • RE/MAX Realty Group Rehoboth





