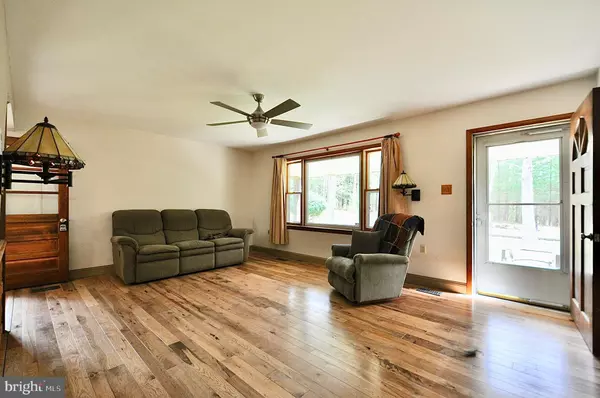$375,000
$370,000
1.4%For more information regarding the value of a property, please contact us for a free consultation.
8116 STONE CREEK RIDGE RD Huntingdon, PA 16652
3 Beds
1 Bath
1,764 SqFt
Key Details
Sold Price $375,000
Property Type Single Family Home
Sub Type Detached
Listing Status Sold
Purchase Type For Sale
Square Footage 1,764 sqft
Price per Sqft $212
Subdivision None Available
MLS Listing ID PAHU2022560
Sold Date 05/16/24
Style Ranch/Rambler
Bedrooms 3
Full Baths 1
HOA Y/N N
Abv Grd Liv Area 1,176
Originating Board BRIGHT
Year Built 1982
Annual Tax Amount $2,278
Tax Year 2022
Lot Size 11.000 Acres
Acres 11.0
Property Description
Imagine waking up to this view every morning! This lovely Ranch Home sits on 11 blissful acres. Quietly tucked away off Standing Stone Road this 3-bedroom 1 bath (with option to add a second bath to the lower level) has been well maintained. This energy efficient GEO-Thermal home has a partially finished walk-out basement with a wood burning stove for additional heat. The new roof was installed in 2023. The exterior of the property has so much to offer as well with the oversized garage with attic space for storage, 8ft garage doors, electricity, internet and oil heat. The 2nd garage which includes water, electric, heat & new roof (2022). Don't forget about the fire pit deck which is excellent for outdoor entertaining! All dimensions, improvements, & more details are listed with the online documents. There are two parcels included in this sale, a 6 acre parcel and a 5 acre parcel. Seller to be reimbursed for 1/2 tank of heating oil (137.5 gallons).
Location
State PA
County Huntingdon
Area Miller Twp (14729)
Zoning R
Rooms
Basement Full, Partially Finished
Main Level Bedrooms 3
Interior
Interior Features Combination Kitchen/Dining, Entry Level Bedroom, Family Room Off Kitchen, Kitchen - Eat-In
Hot Water Electric
Heating Forced Air
Cooling Geothermal
Equipment Built-In Microwave, Refrigerator, Water Heater, Oven - Single
Fireplace N
Appliance Built-In Microwave, Refrigerator, Water Heater, Oven - Single
Heat Source Geo-thermal, Electric
Laundry Basement
Exterior
Exterior Feature Wrap Around, Porch(es), Roof, Deck(s)
Parking Features Oversized, Garage - Side Entry
Garage Spaces 2.0
Water Access N
Roof Type Asphalt
Accessibility Level Entry - Main
Porch Wrap Around, Porch(es), Roof, Deck(s)
Total Parking Spaces 2
Garage Y
Building
Story 1
Foundation Block
Sewer On Site Septic
Water Well
Architectural Style Ranch/Rambler
Level or Stories 1
Additional Building Above Grade, Below Grade
New Construction N
Schools
High Schools Huntingdon Area Senior
School District Huntingdon Area
Others
Pets Allowed Y
Senior Community No
Tax ID 29-09-02.20 & 02.21
Ownership Fee Simple
SqFt Source Estimated
Horse Property N
Special Listing Condition Standard
Pets Allowed No Pet Restrictions
Read Less
Want to know what your home might be worth? Contact us for a FREE valuation!

Our team is ready to help you sell your home for the highest possible price ASAP

Bought with Jennifer Irene Fortson • Charis Realty Group






