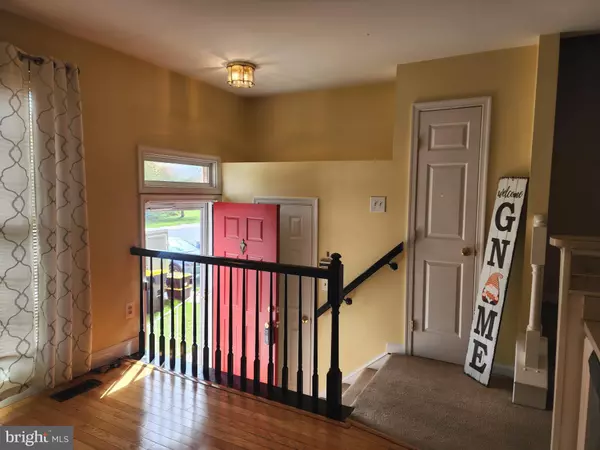$276,000
$275,000
0.4%For more information regarding the value of a property, please contact us for a free consultation.
713 NAPLES WAY Bear, DE 19701
2 Beds
2 Baths
1,704 SqFt
Key Details
Sold Price $276,000
Property Type Townhouse
Sub Type Interior Row/Townhouse
Listing Status Sold
Purchase Type For Sale
Square Footage 1,704 sqft
Price per Sqft $161
Subdivision Pinewoods
MLS Listing ID DENC2057724
Sold Date 05/10/24
Style Traditional
Bedrooms 2
Full Baths 1
Half Baths 1
HOA Fees $5/ann
HOA Y/N Y
Abv Grd Liv Area 1,425
Originating Board BRIGHT
Year Built 1991
Annual Tax Amount $1,934
Tax Year 2022
Lot Size 2,614 Sqft
Acres 0.06
Lot Dimensions 18.00 x 143.50
Property Description
Welcome to 713 Naples Way! This charming property is located in Bear, Delaware 19701. Situated in a peaceful and convenient neighborhood behind Fox Run shopping center, this home offers a wonderful living experience inside and out. This property provides ample space for relaxation and entertainment with spacious bedrooms and a partially finished walk out lower level. It features 2 bedrooms and 1.5 bathrooms, ensuring comfort and convenience for you and your loved ones. The interior is thoughtfully designed and offers a warm and inviting atmosphere. Don't miss out on the chance to make this property your own! Contact us today to schedule a showing and experience all that this wonderful property has to offer. Don't wait, seize this opportunity now!
Location
State DE
County New Castle
Area Newark/Glasgow (30905)
Zoning NCTH
Direction East
Rooms
Other Rooms Living Room, Bedroom 2, Kitchen, Family Room, Bedroom 1, Utility Room
Basement Daylight, Full, Daylight, Partial, Heated, Improved, Interior Access, Outside Entrance, Partially Finished, Poured Concrete, Rear Entrance, Rough Bath Plumb, Shelving, Walkout Level, Windows
Interior
Interior Features Primary Bath(s), Kitchen - Eat-In, Breakfast Area
Hot Water Electric
Heating Forced Air
Cooling Central A/C
Flooring Wood, Fully Carpeted, Tile/Brick
Equipment Built-In Range, Disposal
Fireplace N
Appliance Built-In Range, Disposal
Heat Source Natural Gas
Laundry Lower Floor
Exterior
Exterior Feature Deck(s)
Parking On Site 2
Fence Other
Utilities Available Cable TV
Water Access N
Roof Type Pitched,Shingle
Accessibility None
Porch Deck(s)
Garage N
Building
Lot Description Level, Open, Rear Yard
Story 3
Foundation Concrete Perimeter
Sewer Public Sewer
Water Public
Architectural Style Traditional
Level or Stories 3
Additional Building Above Grade, Below Grade
Structure Type Cathedral Ceilings
New Construction N
Schools
High Schools Glasgow
School District Christina
Others
Pets Allowed Y
HOA Fee Include Common Area Maintenance,Snow Removal,Unknown Fee
Senior Community No
Tax ID 11-028.20-037
Ownership Fee Simple
SqFt Source Assessor
Acceptable Financing Conventional, VA, FHA 203(b)
Horse Property N
Listing Terms Conventional, VA, FHA 203(b)
Financing Conventional,VA,FHA 203(b)
Special Listing Condition Standard
Pets Allowed No Pet Restrictions
Read Less
Want to know what your home might be worth? Contact us for a FREE valuation!

Our team is ready to help you sell your home for the highest possible price ASAP

Bought with Terri Ann Hines • Patterson-Schwartz-Newark






