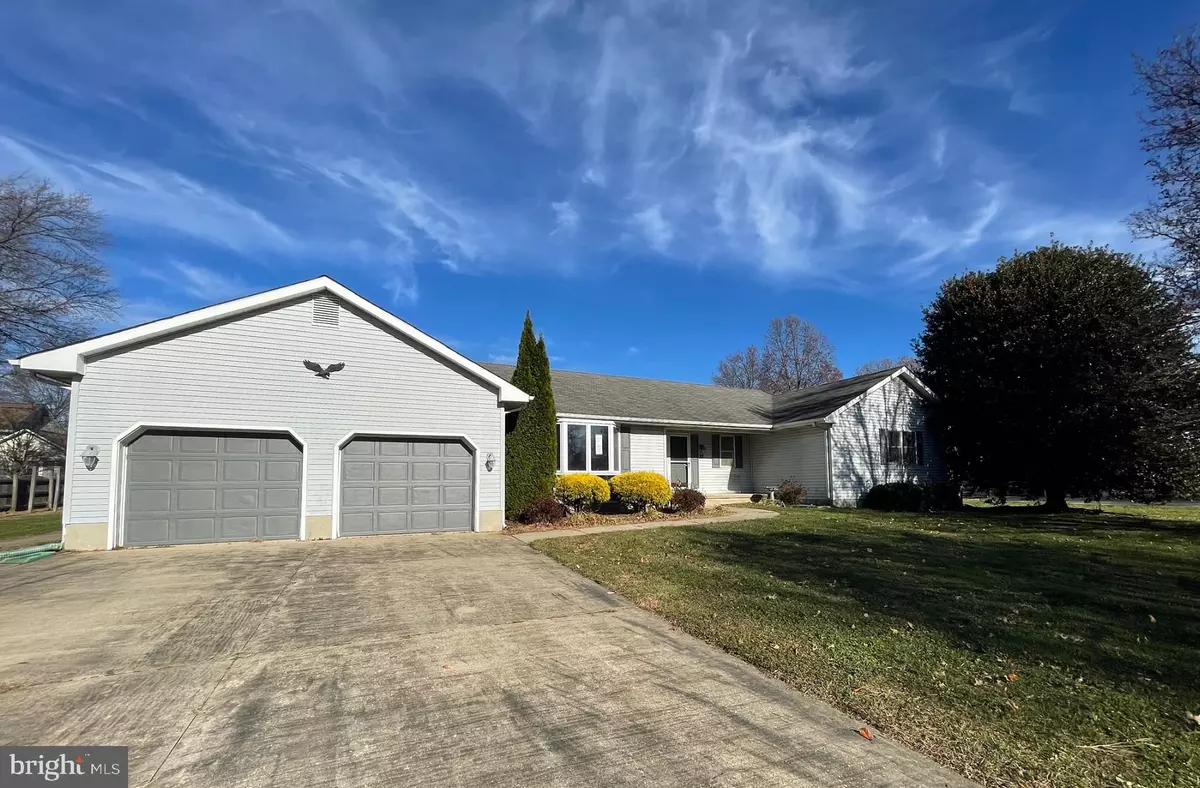$328,500
$350,000
6.1%For more information regarding the value of a property, please contact us for a free consultation.
35 APPLEWOOD DR Dover, DE 19901
4 Beds
3 Baths
2,720 SqFt
Key Details
Sold Price $328,500
Property Type Single Family Home
Sub Type Detached
Listing Status Sold
Purchase Type For Sale
Square Footage 2,720 sqft
Price per Sqft $120
Subdivision Old Mill Acres
MLS Listing ID DEKT2026616
Sold Date 05/08/24
Style Ranch/Rambler
Bedrooms 4
Full Baths 3
HOA Fees $2/ann
HOA Y/N Y
Abv Grd Liv Area 2,720
Originating Board BRIGHT
Year Built 1987
Annual Tax Amount $2,193
Tax Year 2023
Lot Size 0.536 Acres
Acres 0.54
Lot Dimensions 134.92 x 175.51
Property Description
Wow the space!! And a full unfinished basement for more space. Ranch style home with entry leading to a formal living room and library or office. Kitchen opens to a lovely family room with cozy fireplace. Roomy bedrooms and 3 baths finish out the first floor living space. Any and all coordination and activation of utilities for inspections are at buyer's cost. Buyer/buyers agent to do their due diligence and to verify all listing information including tax amounts, sqft, utilities, lot size, schools, etc to their satisfaction. Property strictly sold as is, neither seller or buyer can make any repairs prior to settlement.
Location
State DE
County Kent
Area Caesar Rodney (30803)
Zoning RS1
Rooms
Basement Unfinished, Sump Pump
Main Level Bedrooms 4
Interior
Hot Water Other
Heating Other
Cooling Central A/C, Ceiling Fan(s)
Fireplaces Number 1
Fireplaces Type Brick
Fireplace Y
Heat Source Other
Laundry Main Floor
Exterior
Exterior Feature Porch(es)
Parking Features Garage - Front Entry
Garage Spaces 2.0
Water Access N
Accessibility None
Porch Porch(es)
Attached Garage 2
Total Parking Spaces 2
Garage Y
Building
Story 1
Foundation Block
Sewer Public Sewer
Water Public
Architectural Style Ranch/Rambler
Level or Stories 1
Additional Building Above Grade, Below Grade
New Construction N
Schools
School District Caesar Rodney
Others
Senior Community No
Tax ID NM-00-09510-02-2500-000
Ownership Fee Simple
SqFt Source Assessor
Special Listing Condition REO (Real Estate Owned)
Read Less
Want to know what your home might be worth? Contact us for a FREE valuation!

Our team is ready to help you sell your home for the highest possible price ASAP

Bought with Erin Marie Baker • Keller Williams Realty





