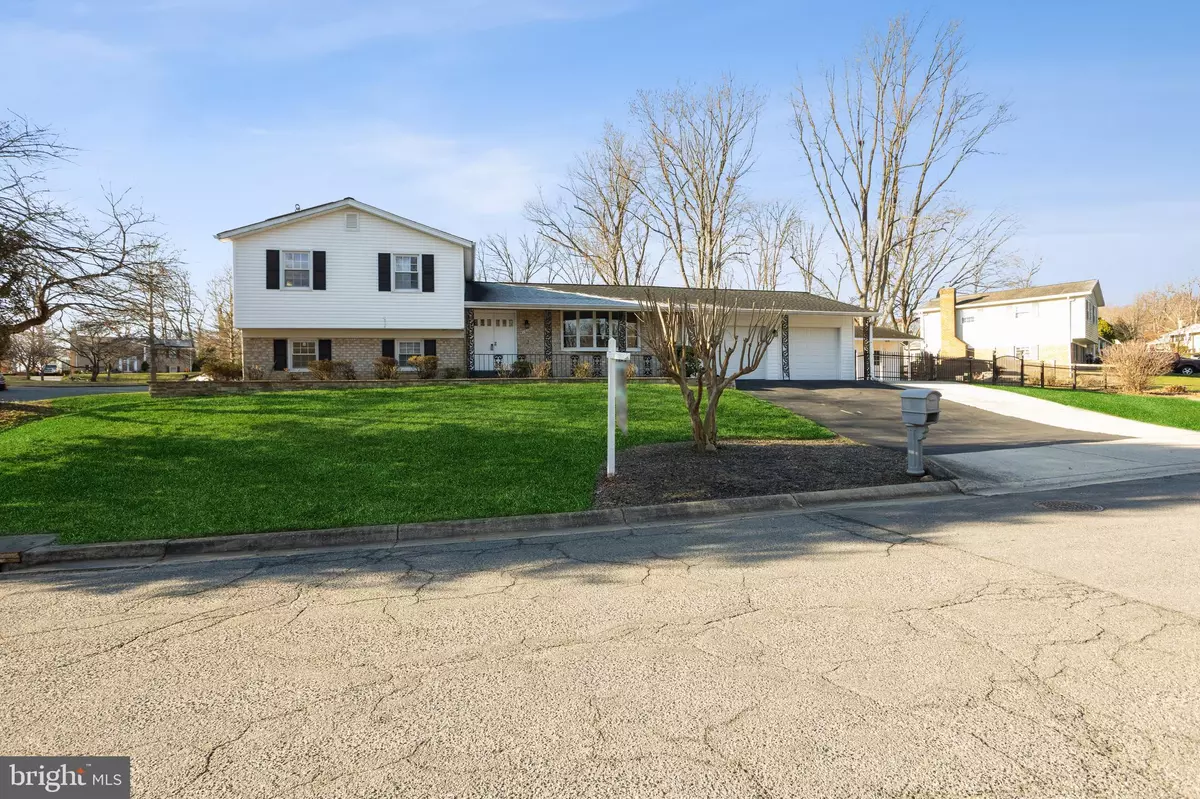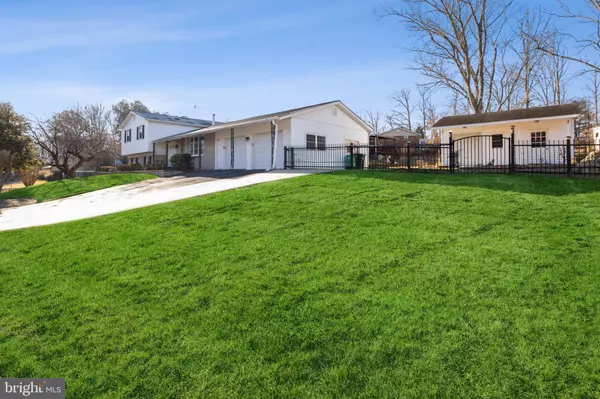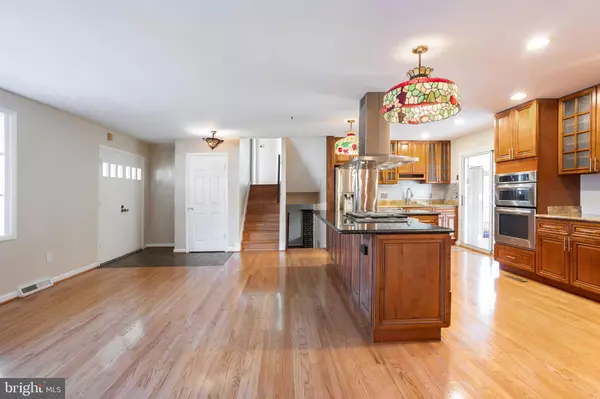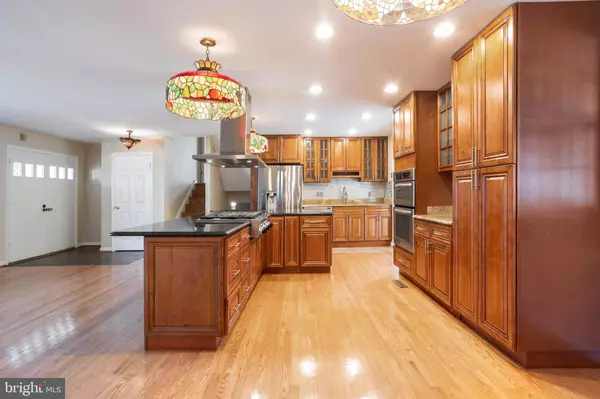$575,000
$575,000
For more information regarding the value of a property, please contact us for a free consultation.
16121 KENNY RD Laurel, MD 20707
4 Beds
3 Baths
2,636 SqFt
Key Details
Sold Price $575,000
Property Type Single Family Home
Sub Type Detached
Listing Status Sold
Purchase Type For Sale
Square Footage 2,636 sqft
Price per Sqft $218
Subdivision Rocky Gorge
MLS Listing ID MDPG2102740
Sold Date 04/29/24
Style Split Level
Bedrooms 4
Full Baths 3
HOA Y/N N
Abv Grd Liv Area 2,130
Originating Board BRIGHT
Year Built 1971
Annual Tax Amount $6,047
Tax Year 2020
Lot Size 0.306 Acres
Acres 0.31
Property Description
HIGHEST AND BEST DEADLINE Saturday, April 6th, 2024 at 8PM
Welcome to 16121 Kenny Rd, Laurel—a captivating residence boasting 4 bedrooms and 3 full baths across four distinct levels. This unique split-level home is a gem that welcomes you with an abundance of parking, featuring a 2-car garage with built-in entertaining space and an expanded driveway offering six parking spaces.
Upon entering, the gleaming hardwood floors guide you through an open floor plan that showcases a chef's dream kitchen. Revel in the to-die-for updated kitchen equipped with a kitchen island, cooktop, updraft stainless steel exhaust hood, granite countertops, and stainless steel appliances. The dining area seamlessly connects to the bright living room, illuminated by a massive bay window overlooking the front yard.
Adjacent to the kitchen, discover an enclosed patio with a gas fireplace, surrounded by cabinets—a perfect spot to unwind, watch TV, and enjoy nature views. Ascend to the upper level on freshly polished hardwood floors, where three generously sized bedrooms await. The primary bedroom features an updated bathroom with showerspa fixtures and modern tiles. Another updated full bathroom on this level adds to the allure.
Descend to the lower level adorned with ceramic tile plank floors. The laundry room with front load stackable washer and dryer, and a rear entrance to the backyard, sets the stage for practical living. The cozy family room, complete with a brick gas fireplace, offers a warm ambiance. A spacious fourth bedroom on this level provides access to an updated full bathroom, accessible from the hall as well.
But wait, there's more! The bonus sub-basement invites your imagination to run wild with possibilities—think second family room, recreation room, pool table room, office space, playroom, craft room, or workout room.
Step into the backyard, a haven of delightful features including a fully fenced space, a covered patio off the enclosed patio, and an additional patio area. A stone walkway leads to a handyman’s dream shed with a garage door opening, electric throughout, and ample room for a workshop. Adjacent to the shed is a third patio area, next to a beautiful pond awaiting your koi fish.
Additional highlights of this remarkable home include a newer HVAC system, hot water heater, and newer roof, along with a generator hookup and solar panels to reduce energy costs. Situated just minutes from I-95, the community offers an easy commute to DC and Baltimore, with convenient access to Montgomery County via Route 198.
Don't miss your chance to call 16121 Kenny Rd home—where luxury, functionality, and imagination converge in a perfect blend.
Location
State MD
County Prince Georges
Zoning RR
Rooms
Other Rooms Dining Room, Primary Bedroom, Bedroom 2, Bedroom 3, Bedroom 4, Kitchen, Family Room, Basement, Sun/Florida Room, Recreation Room, Primary Bathroom, Full Bath
Basement Fully Finished, Rear Entrance, Walkout Stairs
Interior
Interior Features Combination Dining/Living, Combination Kitchen/Dining, Floor Plan - Open, Kitchen - Eat-In, Kitchen - Island, Wood Floors
Hot Water Natural Gas
Heating Forced Air
Cooling Central A/C
Flooring Hardwood, Ceramic Tile
Fireplaces Number 2
Fireplaces Type Gas/Propane
Equipment Dishwasher, Disposal, Range Hood, Refrigerator, Stainless Steel Appliances, Built-In Microwave, Cooktop, Dryer - Front Loading, Icemaker, Microwave, Washer - Front Loading, Washer/Dryer Stacked
Fireplace Y
Window Features Double Pane,ENERGY STAR Qualified
Appliance Dishwasher, Disposal, Range Hood, Refrigerator, Stainless Steel Appliances, Built-In Microwave, Cooktop, Dryer - Front Loading, Icemaker, Microwave, Washer - Front Loading, Washer/Dryer Stacked
Heat Source Natural Gas
Laundry Lower Floor
Exterior
Exterior Feature Enclosed, Patio(s), Deck(s)
Parking Features Garage - Front Entry, Garage Door Opener, Inside Access
Garage Spaces 8.0
Fence Rear, Fully
Water Access N
Roof Type Architectural Shingle
Accessibility None
Porch Enclosed, Patio(s), Deck(s)
Attached Garage 2
Total Parking Spaces 8
Garage Y
Building
Lot Description Corner
Story 4
Foundation Slab
Sewer Public Sewer
Water Public
Architectural Style Split Level
Level or Stories 4
Additional Building Above Grade, Below Grade
Structure Type Dry Wall
New Construction N
Schools
School District Prince George'S County Public Schools
Others
Senior Community No
Tax ID 17101099530
Ownership Fee Simple
SqFt Source Assessor
Security Features Smoke Detector
Acceptable Financing Conventional, FHA, VA, Cash
Listing Terms Conventional, FHA, VA, Cash
Financing Conventional,FHA,VA,Cash
Special Listing Condition Standard
Read Less
Want to know what your home might be worth? Contact us for a FREE valuation!

Our team is ready to help you sell your home for the highest possible price ASAP

Bought with Mario Padilla • RE/MAX Realty Centre, Inc.






