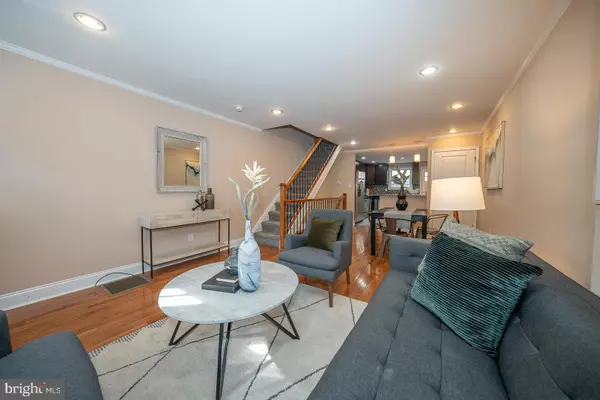$360,000
$369,900
2.7%For more information regarding the value of a property, please contact us for a free consultation.
1932 S JESSUP ST Philadelphia, PA 19148
2 Beds
1 Bath
1,005 SqFt
Key Details
Sold Price $360,000
Property Type Townhouse
Sub Type Interior Row/Townhouse
Listing Status Sold
Purchase Type For Sale
Square Footage 1,005 sqft
Price per Sqft $358
Subdivision East Passyunk Crossing
MLS Listing ID PAPH2325300
Sold Date 05/02/24
Style Straight Thru
Bedrooms 2
Full Baths 1
HOA Y/N N
Abv Grd Liv Area 1,005
Originating Board BRIGHT
Year Built 1920
Annual Tax Amount $3,647
Tax Year 2022
Lot Size 651 Sqft
Acres 0.01
Lot Dimensions 14.00 x 47.00
Property Description
Introducing a charming and lovely home in East Passyunk Crossing, centered in the heart of the what makes city living awesome and that's East Passyunk Avenue with its world renown 5 Star restaurants, bakeries and cafes. This home is located on a wonderful street and has charming curb appeal with an incredible real brick front facade that just pops! As you enter you with find an abundance of natural and gorgeous light that flows all day, an open floor plan that consist of a smart and roomy living room plus separate dining area that is perfect for entertaining and hosting your family events, this space includes stunning oak hardwoods throughout, reset lighting, intricate and contemporary iron and oak staircase and a convenient coat closet. Your dining space flows perfectly to an inviting and spacious eat in kitchen with stainless steel appliances, polished granite countertops, contemporary cabinetry, mosaic tile backsplash, cafe style lighting and a cafe seating nook perfect for your morning coffee. Nice plus spacious backyard patio completes the main floor and is just the space for dining a la carte and summer BBQ's! 2nd. level flows just as perfect as the first with those sparkling hardwoods and more generous natural light. Primary bedroom is a true retreat boasting generous closet space for accommodating wardrobe, middle bedroom is also spacious and inviting with ample closet space. Primary bath is finished with surround marble subway tile, 3 piece tile bath and full granite top vanity with storage. Lower level has a full and finished basement with high end carpets that provide warmth and comfort, also reset lighting it's a great space for your home office or the children's play area. back basement is home to the laundry area and extra storage space. This home is solid with all updated mechanicals and central air! The location can not be beat your in the center of all that city living has to offer! 2 blocks from the historic Bok building with its great renaissance, 2 blocks from East Passyunk Ave world class dining scene plus you can walk or bike anywhere also located in the Southwark school district! Visit the local eatery's you have Bok, Watkins Drinkery, Artisan Boulanger, Mike and Matt's Deli, all in a 2 block radius. Walkscore gives this a 97! come today be part of this wonderful happening!
Location
State PA
County Philadelphia
Area 19148 (19148)
Zoning RSA5
Rooms
Basement Fully Finished
Main Level Bedrooms 2
Interior
Hot Water Natural Gas
Heating Central
Cooling Central A/C
Equipment Stainless Steel Appliances, Washer, Dryer
Fireplace N
Appliance Stainless Steel Appliances, Washer, Dryer
Heat Source Natural Gas
Exterior
Water Access N
Accessibility None
Garage N
Building
Story 2
Foundation Stone
Sewer Public Sewer
Water Public
Architectural Style Straight Thru
Level or Stories 2
Additional Building Above Grade, Below Grade
New Construction N
Schools
School District The School District Of Philadelphia
Others
Senior Community No
Tax ID 394199570
Ownership Fee Simple
SqFt Source Assessor
Special Listing Condition Standard
Read Less
Want to know what your home might be worth? Contact us for a FREE valuation!

Our team is ready to help you sell your home for the highest possible price ASAP

Bought with Michael R. McCann • KW Empower





