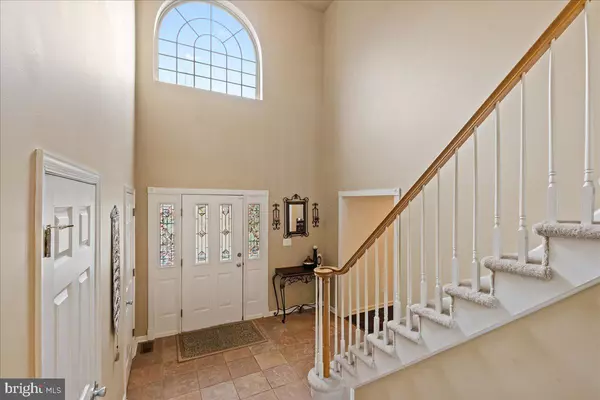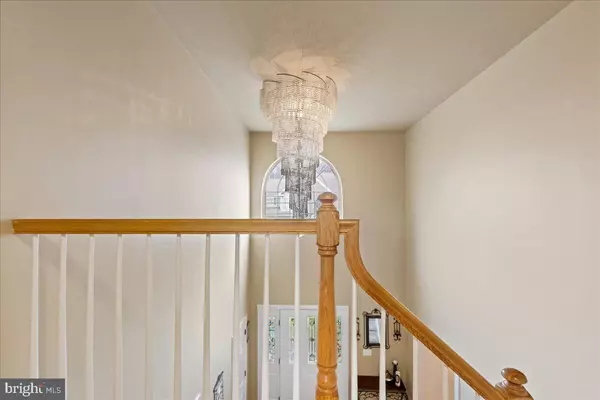$890,000
$849,900
4.7%For more information regarding the value of a property, please contact us for a free consultation.
9 WOODFIELD CT Princeton, NJ 08540
4 Beds
4 Baths
2,760 SqFt
Key Details
Sold Price $890,000
Property Type Single Family Home
Sub Type Detached
Listing Status Sold
Purchase Type For Sale
Square Footage 2,760 sqft
Price per Sqft $322
Subdivision Woodfield Estates
MLS Listing ID NJSO2003058
Sold Date 04/30/24
Style Colonial
Bedrooms 4
Full Baths 3
Half Baths 1
HOA Fees $50/qua
HOA Y/N Y
Abv Grd Liv Area 2,760
Originating Board BRIGHT
Year Built 2001
Annual Tax Amount $12,987
Tax Year 2023
Lot Size 10,768 Sqft
Acres 0.25
Lot Dimensions 0.00 x 0.00
Property Description
Welcome to this stunning corner lot Caledonia model home, perfectly situated in the sought-after Woodfield Estates (adjacent to Princeton Highlands community). As you step inside, you're greeted by a grand two-story foyer adorned with upgraded tiles and a Motorized Chandelier lift, setting the tone for the elegance that awaits.
The heart of the home is the beautiful kitchen featuring 42" cherry cabinets, stainless steel appliances, a Center Island, recessed lighting, and a large breakfast area. Adjacent is the inviting family room boasting a vaulted ceiling, and a cozy fireplace with marble surroundings and a wood mantle – ideal for gatherings with loved ones.
Retreat to the primary bedroom offering a spacious walk-in closet and a well-appointed en-suite, providing a private sanctuary to unwind. The remaining three bedrooms are generously sized and share a large hall bathroom, ensuring comfort for all family members.
Downstairs, discover the beautifully finished basement with tile flooring and a full bath, offering 1,100 sq ft of additional space for recreation, relaxation, or entertaining guests.
Step outside to the spacious backyard, ideal for outdoor leisure and al fresco dining. The yard features a meticulously maintained underground sprinkler system and a shed for convenient storage of yard items.
Recent Upgrades: Granite Countertops (2021); High-efficiency Heating & Cooling System (2022); and Tankless On-Demand Water Heater (2022).
Conveniently located near shopping, restaurants, a NYC bus stop, and just 8 miles from the iconic Princeton downtown and the historic Princeton University campus, offering a plethora of amenities and attractions. Don't let this opportunity pass by to make this your dream home!
Location
State NJ
County Somerset
Area Franklin Twp (21808)
Zoning R10B
Rooms
Other Rooms Living Room, Dining Room, Primary Bedroom, Bedroom 2, Bedroom 3, Kitchen, Family Room, Bedroom 1, Other, Attic
Basement Full, Fully Finished
Interior
Interior Features Kitchen - Island, Skylight(s), Ceiling Fan(s), Attic/House Fan, Stall Shower, Kitchen - Eat-In, Breakfast Area, Floor Plan - Open, Pantry
Hot Water Electric
Heating Forced Air
Cooling Central A/C
Flooring Fully Carpeted, Vinyl, Tile/Brick
Equipment Dishwasher, Refrigerator, Oven/Range - Gas, Dryer - Gas, Washer
Furnishings No
Fireplace N
Window Features Bay/Bow
Appliance Dishwasher, Refrigerator, Oven/Range - Gas, Dryer - Gas, Washer
Heat Source Natural Gas
Laundry Main Floor
Exterior
Exterior Feature Patio(s)
Parking Features Garage - Front Entry, Garage Door Opener, Built In
Garage Spaces 2.0
Utilities Available Cable TV
Water Access N
Roof Type Shingle
Accessibility None
Porch Patio(s)
Attached Garage 2
Total Parking Spaces 2
Garage Y
Building
Lot Description Corner
Story 2
Foundation Concrete Perimeter
Sewer Public Sewer
Water Public
Architectural Style Colonial
Level or Stories 2
Additional Building Above Grade
Structure Type 9'+ Ceilings
New Construction N
Schools
Middle Schools Sampson G Smith School
High Schools Franklin H.S.
School District Franklin Township Public Schools
Others
Pets Allowed Y
HOA Fee Include Common Area Maintenance,Trash
Senior Community No
Tax ID 08-00011 08-00001
Ownership Fee Simple
SqFt Source Assessor
Acceptable Financing Conventional
Listing Terms Conventional
Financing Conventional
Special Listing Condition Standard
Pets Allowed No Pet Restrictions
Read Less
Want to know what your home might be worth? Contact us for a FREE valuation!

Our team is ready to help you sell your home for the highest possible price ASAP

Bought with Nicholas Trubilla IV • RE/MAX Diamond Realtors





