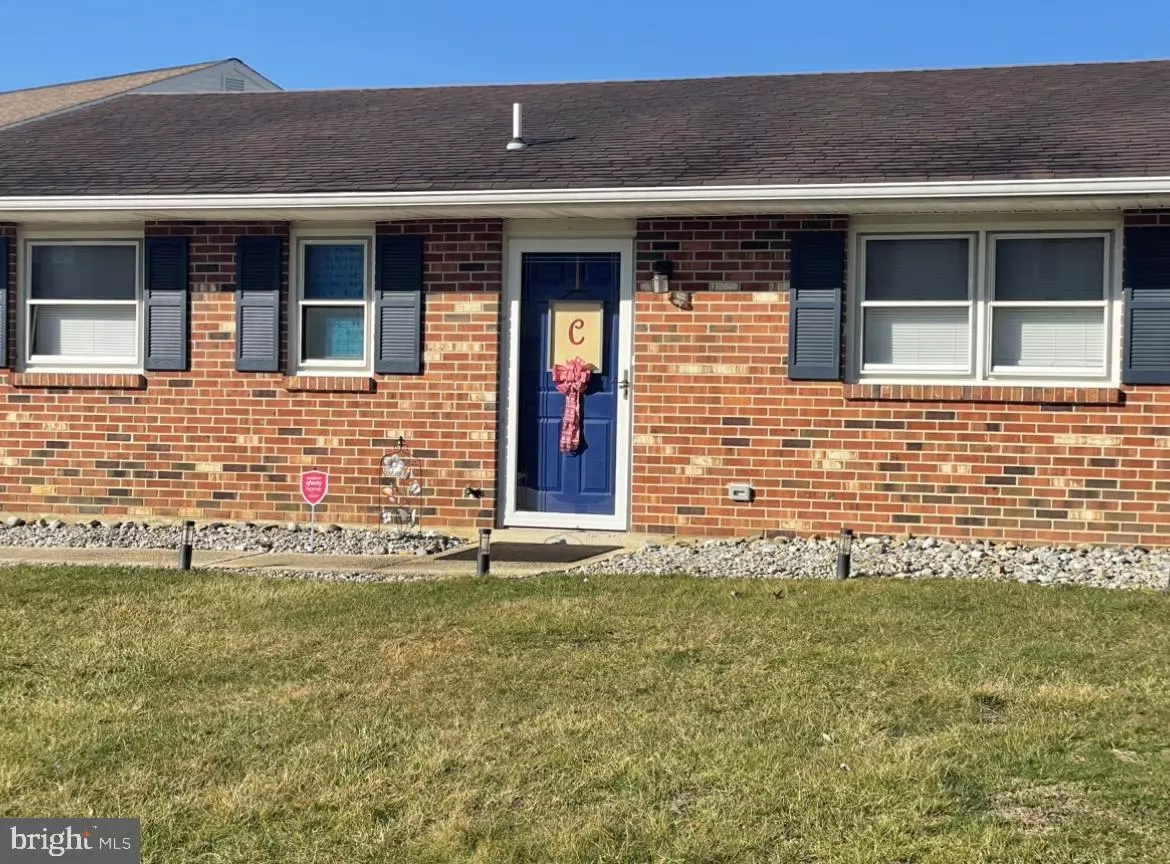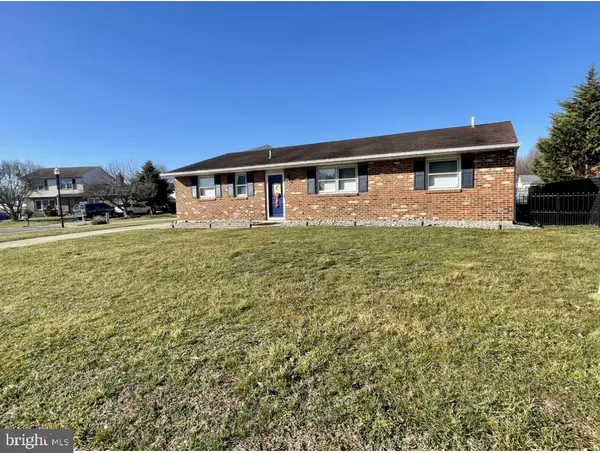$388,000
$379,000
2.4%For more information regarding the value of a property, please contact us for a free consultation.
4 REYBURN CT Bear, DE 19701
3 Beds
2 Baths
1,700 SqFt
Key Details
Sold Price $388,000
Property Type Single Family Home
Sub Type Detached
Listing Status Sold
Purchase Type For Sale
Square Footage 1,700 sqft
Price per Sqft $228
Subdivision Jamestowne
MLS Listing ID DENC2057098
Sold Date 04/26/24
Style Ranch/Rambler
Bedrooms 3
Full Baths 2
HOA Y/N N
Abv Grd Liv Area 1,700
Originating Board BRIGHT
Year Built 1985
Annual Tax Amount $2,209
Tax Year 2023
Lot Size 7,405 Sqft
Acres 0.17
Property Description
Come See Your Dream Home! 4 Reyburn Ct, in the desirable community of Jamestowne, is the perfect place to call home. A ranch house (one floor living!) in a cul-du-sac in Bear, Delaware well below $400,000? Here's your chance! This home features a newer roof (2018), and New Heat Pump and Hot Water Heater (2022.) There are custom upgrades throughout including a custom storage closet in the livingroom with sliding barn doors and bookcase. The Primary bedroom features a walk-in closet and the bathroom has been recently renovated with a walk-in shower. The family room features a double door entry, a stunning skylight and custom built-in cabinetry. The cozy covered side porch is enclosed on two sides to enjoy the best of the outside without enduring unclement weather, and there's a two car detached garage and 4+ parking spaces in the oversized driveway. Location is everything and Jamestowne is close to I-95, Rtes 273, 40, 1 and 13. Your shopping, dining and entertainment needs are covered as Christiana Mall with its resturants, shopping, movie theater and other attractions, plus Delaware Park and Racetrack are less than a 10 minute drive away.
Location
State DE
County New Castle
Area Newark/Glasgow (30905)
Zoning NC6.5
Direction East
Rooms
Other Rooms Living Room, Dining Room, Primary Bedroom, Bedroom 2, Kitchen, Family Room, Bedroom 1, Laundry, Attic
Main Level Bedrooms 3
Interior
Interior Features Primary Bath(s), Ceiling Fan(s), Stall Shower
Hot Water Electric
Heating Heat Pump - Electric BackUp, Forced Air
Cooling Central A/C
Flooring Carpet, Laminate Plank, Luxury Vinyl Plank
Equipment Oven - Self Cleaning, Disposal, Built-In Microwave
Furnishings Partially
Fireplace N
Appliance Oven - Self Cleaning, Disposal, Built-In Microwave
Heat Source Natural Gas
Laundry Main Floor
Exterior
Exterior Feature Deck(s), Porch(es)
Parking Features Garage Door Opener
Garage Spaces 6.0
Utilities Available Cable TV
Water Access N
Roof Type Pitched,Shingle
Accessibility None
Porch Deck(s), Porch(es)
Total Parking Spaces 6
Garage Y
Building
Lot Description Cul-de-sac, Level, Front Yard, Rear Yard, SideYard(s)
Story 1
Foundation Slab
Sewer Public Sewer
Water Public
Architectural Style Ranch/Rambler
Level or Stories 1
Additional Building Above Grade
Structure Type Dry Wall
New Construction N
Schools
High Schools William Penn
School District Colonial
Others
Senior Community No
Tax ID 10-033.20-027
Ownership Fee Simple
SqFt Source Estimated
Acceptable Financing Conventional, VA, FHA 203(k)
Horse Property N
Listing Terms Conventional, VA, FHA 203(k)
Financing Conventional,VA,FHA 203(k)
Special Listing Condition Standard
Read Less
Want to know what your home might be worth? Contact us for a FREE valuation!

Our team is ready to help you sell your home for the highest possible price ASAP

Bought with Jeff Bollinger • BHHS Fox & Roach - Hockessin






