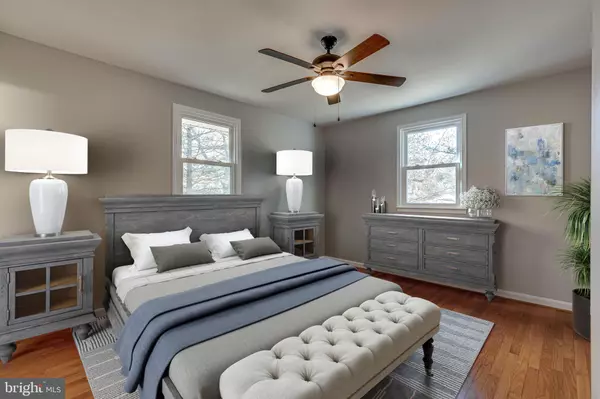$500,000
$539,900
7.4%For more information regarding the value of a property, please contact us for a free consultation.
13433 JENKINS FARM RD Bryantown, MD 20617
3 Beds
3 Baths
1,269 SqFt
Key Details
Sold Price $500,000
Property Type Single Family Home
Sub Type Detached
Listing Status Sold
Purchase Type For Sale
Square Footage 1,269 sqft
Price per Sqft $394
Subdivision None Available
MLS Listing ID MDCH2028262
Sold Date 04/01/24
Style Ranch/Rambler
Bedrooms 3
Full Baths 3
HOA Y/N N
Abv Grd Liv Area 1,269
Originating Board BRIGHT
Year Built 1972
Annual Tax Amount $3,141
Tax Year 2023
Lot Size 9.720 Acres
Acres 9.72
Property Description
PRICE IMPROVEMENT!! 13433 Jenkins Farm Road - A Nature Lover's Paradise! Total Acerage-11.72 | Total Sq ft of Home- 2538 sq ft. Welcome to this beautifully maintained 3-bedroom, 2-bathroom all-brick rambler, nestled on private 9.72-acres. This offering totals 11.72-acres as it comes with an additional 2-acre parcel and it's the perfect blend of rural charm and modern comfort, this home is ideal for those seeking space, tranquility, and the freedom of country living. **Elegant Interiors** Step inside to find a home that has been lovingly cared for. Freshly painted walls provide a blank canvas for your personal touches. The newly renovated bathrooms exude contemporary elegance, each meticulously designed for comfort and style. **Unlimited Potential** The home features an unfinished basement, presenting a wealth of possibilities – from a personalized recreation area to additional living space. NOTE: There is a half bath in the partially finished basement that can be converted into a full bath if desired. **Pristine and Practical** With major systems under annual service agreements, rest assured of the home's impeccable condition. This is a house that's not just built but nurtured with attention and care. **Boundless Outdoor Opportunities** Escape to the great outdoors with your sprawling acreage. This property is not confined by a subdivision or HOA, offering unmatched freedom. It’s a haven for equestrians, with ample room for horses, as well as chickens, goats, and more. The addition of a 2-acre parcel further expands your realm of possibilities - from agriculture to recreation. **Embrace the Lifestyle** Here, you’re not just buying a home; you’re embracing a lifestyle. A lifestyle where morning coffees are enjoyed with views of dew-kissed fields and evenings are spent under starlit skies. This property isn't just a home; it's a retreat, a playground, a farm, a dream. Ready to experience the joy of limitless living? Schedule your private tour today!
Location
State MD
County Charles
Zoning AC
Rooms
Other Rooms Dining Room, Kitchen, Family Room
Basement Partially Finished
Main Level Bedrooms 3
Interior
Hot Water Electric
Heating Forced Air
Cooling Ceiling Fan(s), Central A/C
Flooring Hardwood, Ceramic Tile
Equipment Negotiable
Furnishings No
Fireplace N
Heat Source Oil
Exterior
Garage Spaces 50.0
Water Access N
Accessibility None
Total Parking Spaces 50
Garage N
Building
Lot Description Additional Lot(s), Backs to Trees, Front Yard, Hunting Available, Not In Development, Private, Rear Yard, Trees/Wooded, Vegetation Planting, SideYard(s)
Story 2
Foundation Block
Sewer Private Sewer, Private Septic Tank
Water Private, Well
Architectural Style Ranch/Rambler
Level or Stories 2
Additional Building Above Grade, Below Grade
New Construction N
Schools
Elementary Schools Call School Board
Middle Schools Call School Board
High Schools Call School Board
School District Charles County Public Schools
Others
Pets Allowed Y
Senior Community No
Tax ID 0908019495
Ownership Fee Simple
SqFt Source Assessor
Acceptable Financing Cash, Conventional, FHA, VA
Horse Property Y
Horse Feature Horses Allowed
Listing Terms Cash, Conventional, FHA, VA
Financing Cash,Conventional,FHA,VA
Special Listing Condition Standard
Pets Allowed Dogs OK, Cats OK
Read Less
Want to know what your home might be worth? Contact us for a FREE valuation!

Our team is ready to help you sell your home for the highest possible price ASAP

Bought with Chad Bikle • Keller Williams Realty Centre






