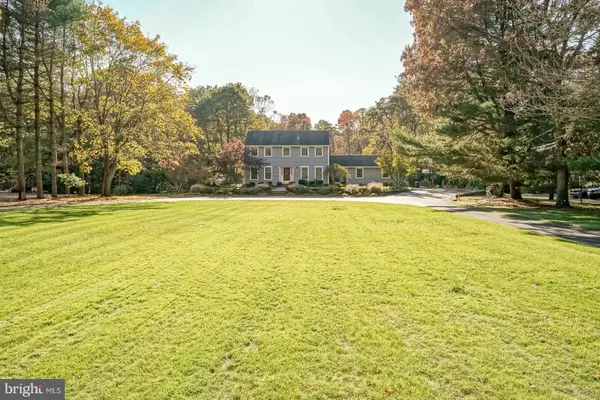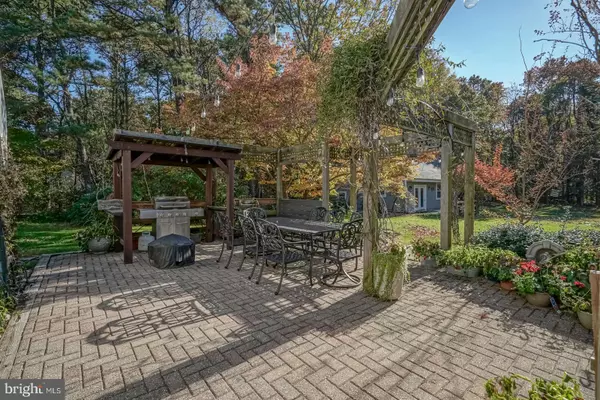$650,000
$650,000
For more information regarding the value of a property, please contact us for a free consultation.
181 PITMAN DOWNER RD Sewell, NJ 08080
4 Beds
3 Baths
3,233 SqFt
Key Details
Sold Price $650,000
Property Type Single Family Home
Sub Type Detached
Listing Status Sold
Purchase Type For Sale
Square Footage 3,233 sqft
Price per Sqft $201
MLS Listing ID NJGL2037910
Sold Date 04/04/24
Style Colonial
Bedrooms 4
Full Baths 2
Half Baths 1
HOA Y/N N
Abv Grd Liv Area 3,233
Originating Board BRIGHT
Year Built 1978
Annual Tax Amount $13,924
Tax Year 2022
Lot Size 3.810 Acres
Acres 3.81
Lot Dimensions 0.00 x 0.00
Property Description
Almost 4 acres! This beautiful executive, colonial home in Sewell is sure to check off all of the boxes for its new owner. Set back from the road, drive down the stately circular driveway to the home. Step into the foyer with brick flooring and immediately be impressed by the details and quality. The formal living and dining rooms flank the foyer, and both offer hardwood flooring, large spaces for entertaining, and incredible built ins and cabinetry that you can immediately decorate and fill with your items. Custom moldings, trim, and lighting highlight the rooms. The kitchen features upgraded cabinetry and island quartz countertop, tile floors and backsplash, and eating area. There is also an incredible pantry and bump out window over the sink! Step into the spectacular family room/den, that is very large yet cozy at the same time with its vaulted ceiling and exposed wooden beams, and fireplace with floor to ceiling brick surround adding tons of character to the room. Adjacent to the family room is the bright, window filled four season room, where you can enjoy all the seasons in comfort with amazing views. This room provides even more living and eating space, and can become the family game room, or simply the relaxing room! On this main level is the large office, which could possibly be converted to a 5th bedroom. Upstairs you will find the Master Suite and three additional, generously sized bedrooms, all complete with hardwood floors and ceiling fans. The two full bathrooms feature dual sink vanities. The basement has already been finished off for you - so just unpack and enjoy! The incredible yard is nearly 4 acres and has a paver patio, complete with pergola and landscaping. There is a two car attached garage plus second outbuilding equipped with electric and perfect for all of your garden equipment and tools, office and hobbies. There is even a loft in the outbuilding. The vinyl siding and septic have been replaced in 2023 so no worries there. This is a beauty inside and out...don't miss out on your chance to live your dream!
Location
State NJ
County Gloucester
Area Washington Twp (20818)
Zoning A
Rooms
Basement Fully Finished
Interior
Interior Features Attic/House Fan, Built-Ins, Ceiling Fan(s), Crown Moldings, Exposed Beams, Family Room Off Kitchen, Formal/Separate Dining Room, Kitchen - Country, Kitchen - Island, Pantry, Stall Shower
Hot Water Natural Gas
Heating Baseboard - Hot Water, Radiant
Cooling Central A/C
Flooring Ceramic Tile, Hardwood, Carpet
Fireplaces Number 1
Fireplaces Type Gas/Propane
Fireplace Y
Window Features Energy Efficient
Heat Source Natural Gas
Laundry Main Floor
Exterior
Exterior Feature Patio(s)
Parking Features Garage - Side Entry
Garage Spaces 2.0
Water Access N
Accessibility None
Porch Patio(s)
Attached Garage 2
Total Parking Spaces 2
Garage Y
Building
Story 2
Foundation Block
Sewer On Site Septic
Water Well
Architectural Style Colonial
Level or Stories 2
Additional Building Above Grade
New Construction N
Schools
High Schools Washington Twp. H.S.
School District Washington Township Public Schools
Others
Senior Community No
Tax ID 18-00078-00001 06
Ownership Fee Simple
SqFt Source Assessor
Security Features Security System
Special Listing Condition Standard
Read Less
Want to know what your home might be worth? Contact us for a FREE valuation!

Our team is ready to help you sell your home for the highest possible price ASAP

Bought with NON MEMBER • Non Subscribing Office





