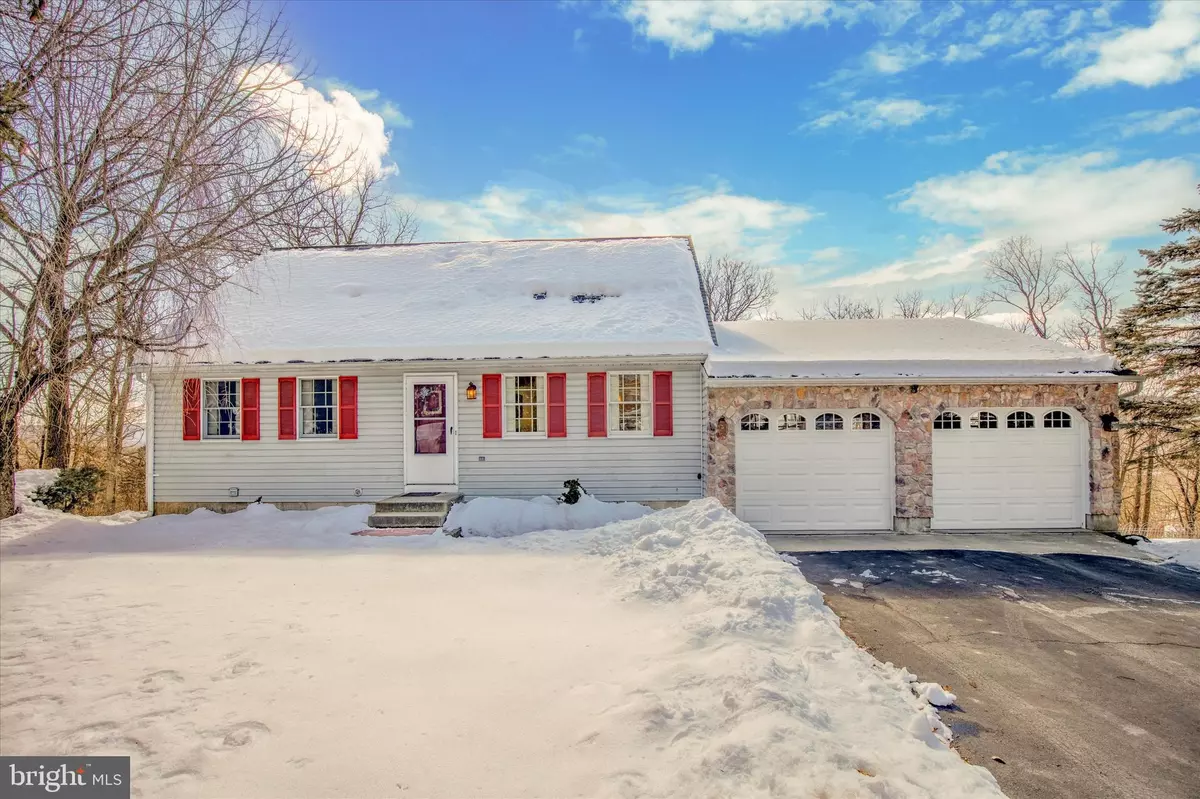$380,000
$349,900
8.6%For more information regarding the value of a property, please contact us for a free consultation.
2166 CAMAC AVE Bethlehem, PA 18015
4 Beds
2 Baths
1,282 SqFt
Key Details
Sold Price $380,000
Property Type Single Family Home
Sub Type Detached
Listing Status Sold
Purchase Type For Sale
Square Footage 1,282 sqft
Price per Sqft $296
Subdivision None Available
MLS Listing ID PANH2005248
Sold Date 04/03/24
Style Cape Cod
Bedrooms 4
Full Baths 2
HOA Y/N N
Abv Grd Liv Area 1,282
Originating Board BRIGHT
Year Built 1992
Annual Tax Amount $4,151
Tax Year 2022
Lot Size 8,250 Sqft
Acres 0.19
Lot Dimensions 0.00 x 0.00
Property Description
Beautiful and bright 4 bedroom, 2 bath Cape Cod w/ 2 car garage. Pride of ownership shows throughout this wonderful home. The kitchen has been tastefully updated, w/ large kitchen island that has seating for 4 plenty of countertop space and cabinets. The first floor also offers a spacious living room w/ slider out to the rear deck, 2 spacious bedrooms and a full bath. Upstairs you'll find two more spacious bedrooms and a second full bath. The rear deck overlooks the fenced in rear yard w/ shed as well as backing up to a wooded area. Downstairs the full basement offers a finished family room area w/ propane fireplace and laundry room. There is a sliding door that leads out to the lower tier of the rear deck. There is also an unfinished portion of the basement that offers tons of storage. The oversized 2 car garage offers pull down stairs to the storage area above the parking area. There is plenty of room for 2 cars plus.
Location
State PA
County Northampton
Area Lower Saucon Twp (12419)
Zoning R12
Rooms
Other Rooms Living Room, Kitchen, Family Room
Basement Full, Partially Finished
Main Level Bedrooms 2
Interior
Hot Water Electric
Heating Forced Air
Cooling Central A/C
Fireplace N
Heat Source Electric
Exterior
Parking Features Garage Door Opener, Garage - Front Entry, Oversized
Garage Spaces 4.0
Water Access N
Accessibility Doors - Swing In
Attached Garage 2
Total Parking Spaces 4
Garage Y
Building
Story 1.5
Foundation Block
Sewer Public Sewer
Water Public
Architectural Style Cape Cod
Level or Stories 1.5
Additional Building Above Grade, Below Grade
New Construction N
Schools
Elementary Schools Saucon Valley
Middle Schools Saucon Valley
High Schools Saucon Valley Senior
School District Saucon Valley
Others
Senior Community No
Tax ID Q6NW3-7-1D-1-0719
Ownership Fee Simple
SqFt Source Assessor
Special Listing Condition Standard
Read Less
Want to know what your home might be worth? Contact us for a FREE valuation!

Our team is ready to help you sell your home for the highest possible price ASAP

Bought with Tammy Marie Nicotera • Realty One Group Supreme





