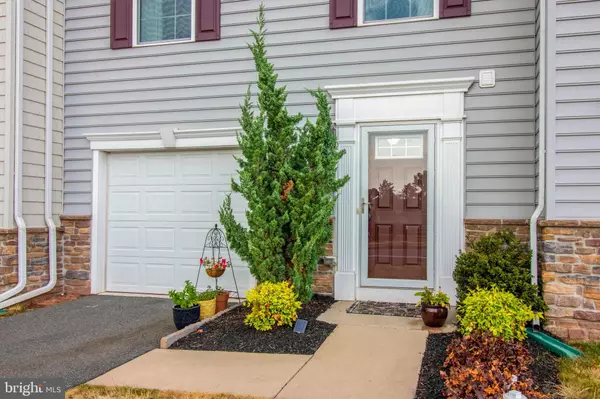$389,000
$389,000
For more information regarding the value of a property, please contact us for a free consultation.
223 TULIP LN Gilbertsville, PA 19525
3 Beds
3 Baths
2,014 SqFt
Key Details
Sold Price $389,000
Property Type Townhouse
Sub Type Interior Row/Townhouse
Listing Status Sold
Purchase Type For Sale
Square Footage 2,014 sqft
Price per Sqft $193
Subdivision Windlestrae
MLS Listing ID PAMC2089122
Sold Date 03/14/24
Style Traditional
Bedrooms 3
Full Baths 2
Half Baths 1
HOA Fees $110/mo
HOA Y/N Y
Abv Grd Liv Area 1,584
Originating Board BRIGHT
Year Built 2016
Annual Tax Amount $4,689
Tax Year 2022
Lot Size 2,947 Sqft
Acres 0.07
Lot Dimensions 22.00 x 0.00
Property Description
Your favorite HGTV show could be filmed here! This beautiful 7 year young, 3 story townhome has all of the high-end decorating touches you are looking for. From hardwood floors and shiplap walls, to a custom decorative accent wall in the primary bedroom. This home is a designer's dream!
This townhome is located in the desirable Windlestrae Community of New Hanover township, and situated across from the playground and overflow parking lot, perfect for hosting friends and family.
Hosting will be a breeze with the open concept kitchen/living/dining room layout. The kitchen is a chef's dream with tons of counter space, extra tall cabinets, and a pantry. There's a nice-sized deck off of the kitchen/dining room which overlooks green space in the community. This townhome has a true owner's suite complete with a generous size walk-in closet and a recently renovated ensuite bathroom giving off spa like/hotel vibes. Down the hall you'll find the conveniently placed laundry room, a full hall bathroom and two secondary bedrooms with ample natural light and individual closets. This home accommodates many different lifestyles, and is ready for a new owner! Close to major routes 73, 663, and 100 offers convenience to the commuter, and only 10 minutes to grocery stores, shopping and the up and coming Boyertown and Pottstown main street restaurants. Contact us today to set up your showing.
Location
State PA
County Montgomery
Area New Hanover Twp (10647)
Zoning RESIDENTIAL
Interior
Hot Water Electric
Heating Forced Air
Cooling Central A/C
Flooring Engineered Wood
Equipment Built-In Microwave, Dishwasher, Oven/Range - Gas, Stainless Steel Appliances, Water Conditioner - Owned
Furnishings No
Fireplace N
Appliance Built-In Microwave, Dishwasher, Oven/Range - Gas, Stainless Steel Appliances, Water Conditioner - Owned
Heat Source Natural Gas
Laundry Upper Floor
Exterior
Garage Spaces 6.0
Amenities Available Tot Lots/Playground
Water Access N
Accessibility None
Total Parking Spaces 6
Garage N
Building
Story 3
Foundation Slab
Sewer Public Sewer
Water Public
Architectural Style Traditional
Level or Stories 3
Additional Building Above Grade, Below Grade
New Construction N
Schools
Middle Schools Boyertown Area Jhs-East
High Schools Boyertown Area Senior
School District Boyertown Area
Others
Pets Allowed Y
HOA Fee Include Common Area Maintenance,Lawn Maintenance,Pest Control,Snow Removal
Senior Community No
Tax ID 47-00-05020-772
Ownership Fee Simple
SqFt Source Assessor
Acceptable Financing Cash, Conventional, FHA, VA
Horse Property N
Listing Terms Cash, Conventional, FHA, VA
Financing Cash,Conventional,FHA,VA
Special Listing Condition Standard
Pets Allowed Dogs OK, Cats OK
Read Less
Want to know what your home might be worth? Contact us for a FREE valuation!

Our team is ready to help you sell your home for the highest possible price ASAP

Bought with Lisa M Plank • Weichert Realtors





