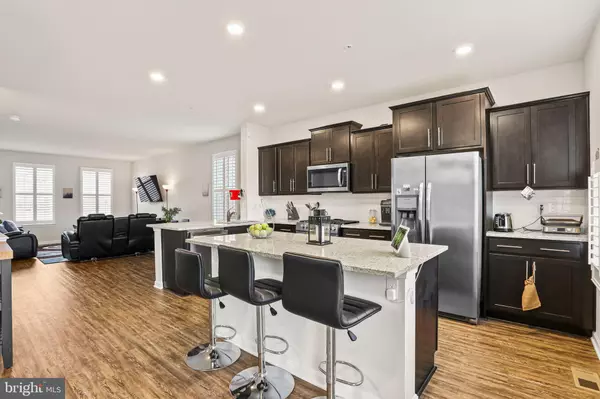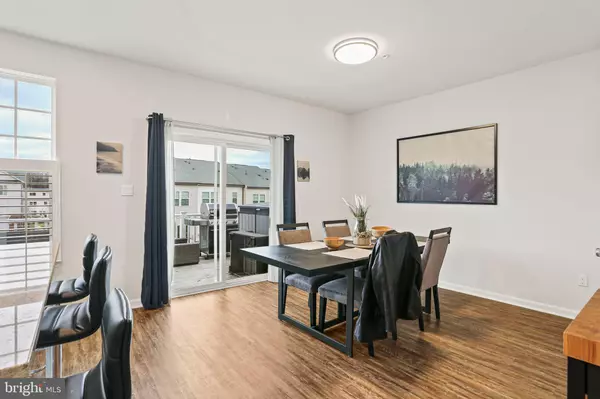$580,000
$574,900
0.9%For more information regarding the value of a property, please contact us for a free consultation.
2918 DAVIS RIDGE CT Hanover, MD 21076
3 Beds
3 Baths
2,520 SqFt
Key Details
Sold Price $580,000
Property Type Townhouse
Sub Type End of Row/Townhouse
Listing Status Sold
Purchase Type For Sale
Square Footage 2,520 sqft
Price per Sqft $230
Subdivision Parkside
MLS Listing ID MDAA2076226
Sold Date 02/23/24
Style Contemporary
Bedrooms 3
Full Baths 2
Half Baths 1
HOA Fees $104/mo
HOA Y/N Y
Abv Grd Liv Area 2,520
Originating Board BRIGHT
Year Built 2019
Annual Tax Amount $5,361
Tax Year 2023
Lot Size 2,378 Sqft
Acres 0.05
Property Description
Step into this inviting end-of-group townhome located in the lively Parkside Community near Annapolis
Junction. Offering three levels of comfortable living, this home has practical features that make daily life
a breeze and a joy.
On the entry-level, you'll find a convenient two-car garage, a spacious family room, and access to a
fenced backyard perfect for relaxing or entertaining. Head to the upper level, where the open floor
plan boasts high ceilings, a well-equipped kitchen with stainless appliances and a large island, mocha cabinets, and beautiful stone countertops. The adjacent deck from the eating area extends your living
space outdoors. The kitchen opens to an expansive living room and a convenient powder room tucked in
the corner. A large wall of windows on either side and the added benefit of additional windows on the third wall. Windows have custom plantation shutters giving you complete control of the lighting for each
room.
The owner's retreat on the third level is a private haven. Enjoy the luxury of a large walk-in closet for all
your storage needs. Automated blinds and lighting add a touch of modern convenience, allowing you to
adjust the ambiance with just a touch or preferred phrase. Ok, Good Night google, and the shades slowly roll close as the lights dim to a soothing temperature. Step into your private bath, a serene space to
unwind and rejuvenate, featuring modern fixtures and thoughtful design.
Continuing on this level, you'll find two additional bedrooms, another full bathroom, and a laundry room
for added convenience. Natural light floods each level, creating a welcoming atmosphere. Plus, enjoy the
the modern convenience of fully integrated smart home features, controlling lighting, bedroom shades,
temperature, and door locks effortlessly with voice, tablet, and even away from home on your
phone.
Explore the advantages of residing in Annapolis Junction, strategically positioned as the midpoint
between Annapolis, DC, and Baltimore. This central location places you equidistant from these three
major metro areas, encompassing the Mid-Atlantic Region. Additionally, enjoy the convenience of being only minutes away from Fort Meade, adding valuable proximity to this strategic military installation. Revel in the ease of accessing the cultural richness of Baltimore, the dynamism of DC, and the charm of Annapolis, all within easy reach. This home isn't just a residence; it's a comfortable, practical, and intelligently designed space where you can truly feel at home amidst the vibrancy of the Mid -Atlantic
Location
State MD
County Anne Arundel
Zoning R10
Rooms
Other Rooms Living Room, Dining Room, Primary Bedroom, Bedroom 2, Bedroom 3, Kitchen, Family Room, Bathroom 2, Primary Bathroom, Half Bath
Interior
Interior Features Ceiling Fan(s), Chair Railings, Combination Kitchen/Dining, Floor Plan - Open, Kitchen - Table Space, Kitchen - Island, Pantry, Recessed Lighting, Sprinkler System, Walk-in Closet(s), Window Treatments
Hot Water Electric
Cooling Central A/C, Ceiling Fan(s)
Flooring Carpet, Luxury Vinyl Plank
Equipment Dishwasher, Disposal, Dryer - Front Loading, ENERGY STAR Clothes Washer, Energy Efficient Appliances, Dual Flush Toilets, Exhaust Fan, Humidifier, Water Heater, Range Hood, Stainless Steel Appliances, Oven/Range - Gas
Fireplace N
Window Features Energy Efficient,Double Pane
Appliance Dishwasher, Disposal, Dryer - Front Loading, ENERGY STAR Clothes Washer, Energy Efficient Appliances, Dual Flush Toilets, Exhaust Fan, Humidifier, Water Heater, Range Hood, Stainless Steel Appliances, Oven/Range - Gas
Heat Source Natural Gas
Laundry Upper Floor
Exterior
Exterior Feature Deck(s)
Garage Garage - Front Entry, Garage Door Opener, Inside Access
Garage Spaces 4.0
Fence Rear
Utilities Available Cable TV, Natural Gas Available
Waterfront N
Water Access N
Roof Type Architectural Shingle
Accessibility None
Porch Deck(s)
Parking Type Attached Garage, Driveway
Attached Garage 2
Total Parking Spaces 4
Garage Y
Building
Lot Description No Thru Street
Story 3
Foundation Concrete Perimeter
Sewer Public Sewer
Water Public
Architectural Style Contemporary
Level or Stories 3
Additional Building Above Grade, Below Grade
Structure Type 9'+ Ceilings,Dry Wall
New Construction N
Schools
School District Anne Arundel County Public Schools
Others
Pets Allowed Y
HOA Fee Include Common Area Maintenance
Senior Community No
Tax ID 020469090249430
Ownership Fee Simple
SqFt Source Assessor
Security Features Sprinkler System - Indoor,Smoke Detector
Acceptable Financing FHA, Conventional, Cash, VA
Horse Property N
Listing Terms FHA, Conventional, Cash, VA
Financing FHA,Conventional,Cash,VA
Special Listing Condition Standard
Pets Description No Pet Restrictions
Read Less
Want to know what your home might be worth? Contact us for a FREE valuation!

Our team is ready to help you sell your home for the highest possible price ASAP

Bought with Kelsey Mahon • Corner House Realty






