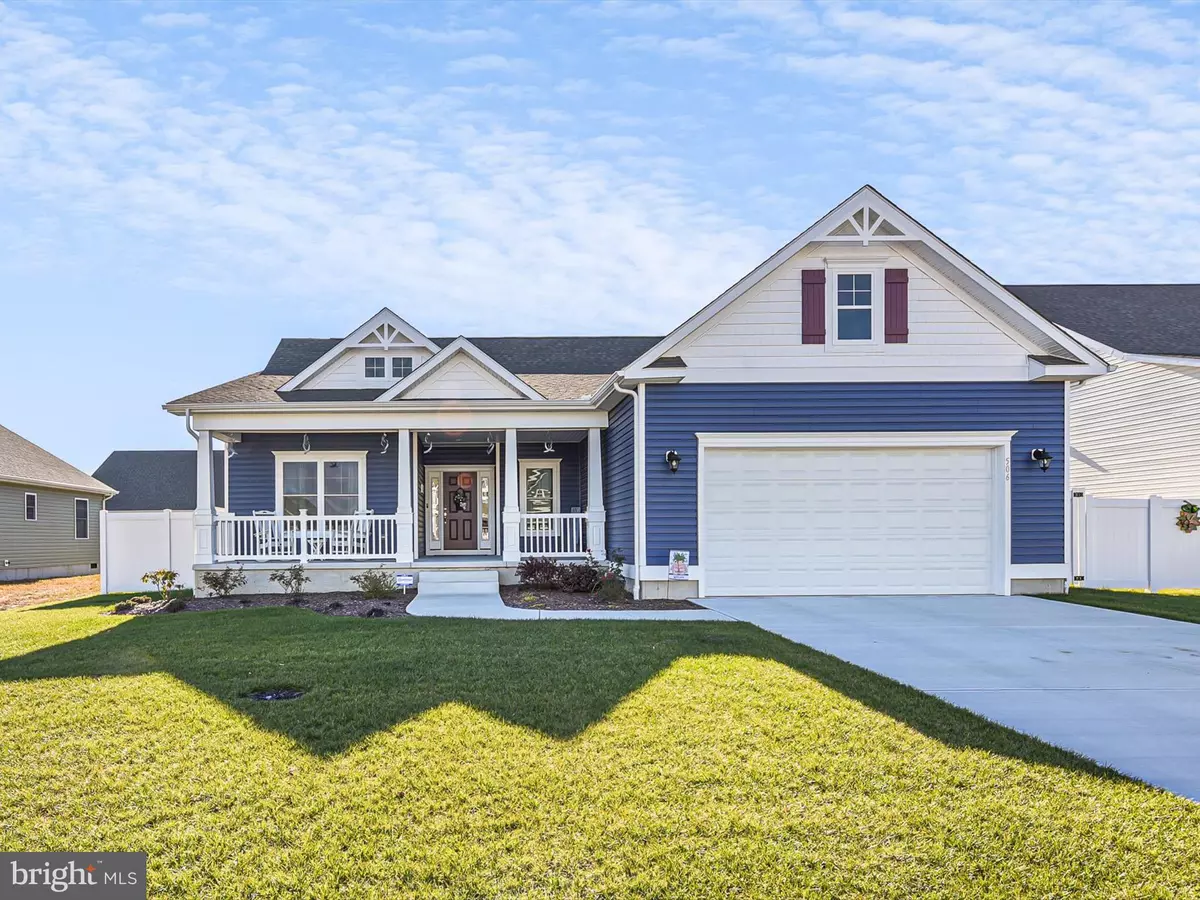$375,000
$375,000
For more information regarding the value of a property, please contact us for a free consultation.
506 EDWARD ST Ellendale, DE 19941
3 Beds
2 Baths
7,405 Sqft Lot
Key Details
Sold Price $375,000
Property Type Single Family Home
Sub Type Detached
Listing Status Sold
Purchase Type For Sale
Subdivision Ingram Village
MLS Listing ID DESU2052338
Sold Date 01/29/24
Style Ranch/Rambler
Bedrooms 3
Full Baths 2
HOA Y/N N
Originating Board BRIGHT
Year Built 2022
Annual Tax Amount $1,195
Tax Year 2023
Lot Size 7,405 Sqft
Acres 0.17
Lot Dimensions 70.00 x 115.00
Property Description
Welcome to this stunning, nearly-new home located at 506 Edward St, Ellendale, DE. This beautiful 1,594 sq ft residence, built by Insight Homes, boasts the sought-after Vandelay model design, offering modern comfort and style in a peaceful setting. You'll appreciate the freedom of no HOA fees giving you the flexibility to make this property truly your own. Embrace the independence to customize and enjoy your space to the fullest.
Upon arrival, you'll be greeted by a spacious and inviting front porch, perfect for enjoying the outdoors and welcoming guests. Step inside, and you'll immediately notice the attention to detail and quality craftsmanship throughout.
The heart of this home is the gourmet kitchen, a chef's dream come true. Equipped with stainless steel appliances, a double oven, and a gas cooktop, it's the perfect space for preparing culinary delights. The quartz countertops and island provide ample workspace, and there's plenty of seating at the counter for casual meals. The open layout allows for a dining room table and a dish cabinet, making it ideal for formal dining and entertaining.
The primary suite is a true retreat, featuring a large walk-in closet and a luxurious ensuite bathroom. The deluxe shower with a seat and two shower heads, dual vanity, and linen closet offer both functionality and elegance.
This home is designed with energy efficiency in mind, boasting double-hung windows and an Energy Star Qualified rating, ensuring lower utility bills and reduced environmental impact.
The convenience continues with a spacious laundry room located off the kitchen, making chores a breeze. Plus, the central vac system adds an extra level of convenience and cleanliness to your daily routine.
Step outside to your private oasis – a 12x14 patio surrounded by a six-foot vinyl privacy fence. It's the perfect place to relax, entertain, or enjoy outdoor meals in complete seclusion.
Additional storage space is available in the large area over the garage, easily accessible via pull-down stairs. Whether you need room for seasonal items or just extra storage, this space has you covered.
Don't miss the opportunity to make this one-year-old gem your forever home. This is a rare opportunity to have it all - a spacious, mixed-use property with no HOA fees in the heart of charming Ellendale. Schedule a viewing today and experience the comfort and style of this exceptional property!
Location
State DE
County Sussex
Area Cedar Creek Hundred (31004)
Zoning RE
Rooms
Main Level Bedrooms 3
Interior
Interior Features Ceiling Fan(s), Dining Area, Entry Level Bedroom, Family Room Off Kitchen, Floor Plan - Open, Kitchen - Island, Primary Bath(s), Recessed Lighting, Stall Shower, Tub Shower, Window Treatments
Hot Water Electric
Heating Forced Air
Cooling Central A/C
Flooring Carpet, Luxury Vinyl Plank, Luxury Vinyl Tile, Vinyl
Fireplaces Number 1
Fireplaces Type Fireplace - Glass Doors
Equipment Built-In Microwave, Dishwasher, Dryer - Gas, Icemaker, Oven - Double, Oven - Wall, Refrigerator, Six Burner Stove, Stainless Steel Appliances, Washer, Water Heater
Furnishings No
Fireplace Y
Window Features Double Hung
Appliance Built-In Microwave, Dishwasher, Dryer - Gas, Icemaker, Oven - Double, Oven - Wall, Refrigerator, Six Burner Stove, Stainless Steel Appliances, Washer, Water Heater
Heat Source Electric, Propane - Leased
Laundry Main Floor, Dryer In Unit, Washer In Unit
Exterior
Parking Features Additional Storage Area, Garage - Front Entry, Inside Access
Garage Spaces 4.0
Fence Decorative, Partially
Utilities Available Cable TV, Electric Available, Propane, Sewer Available, Water Available
Water Access N
Roof Type Shingle
Accessibility None
Attached Garage 2
Total Parking Spaces 4
Garage Y
Building
Story 1
Foundation Crawl Space
Sewer Public Sewer
Water Public
Architectural Style Ranch/Rambler
Level or Stories 1
Additional Building Above Grade, Below Grade
New Construction N
Schools
Middle Schools Milford Central Academy
High Schools Milford Central Academy
School District Milford
Others
Pets Allowed Y
Senior Community No
Tax ID 230-26.00-374.00
Ownership Fee Simple
SqFt Source Assessor
Security Features Carbon Monoxide Detector(s),Smoke Detector
Acceptable Financing Conventional, FHA, VA, Cash
Listing Terms Conventional, FHA, VA, Cash
Financing Conventional,FHA,VA,Cash
Special Listing Condition Standard
Pets Allowed Cats OK, Dogs OK
Read Less
Want to know what your home might be worth? Contact us for a FREE valuation!

Our team is ready to help you sell your home for the highest possible price ASAP

Bought with Evie Maria Ross • Keller Williams Realty Central-Delaware






