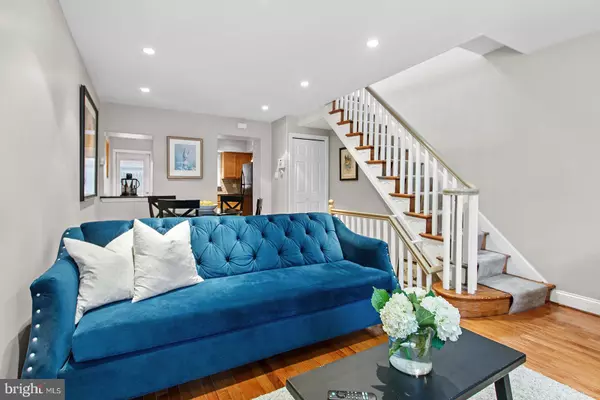$400,000
$400,000
For more information regarding the value of a property, please contact us for a free consultation.
1229 S CLARION ST Philadelphia, PA 19147
2 Beds
2 Baths
1,008 SqFt
Key Details
Sold Price $400,000
Property Type Townhouse
Sub Type Interior Row/Townhouse
Listing Status Sold
Purchase Type For Sale
Square Footage 1,008 sqft
Price per Sqft $396
Subdivision Passyunk Square
MLS Listing ID PAPH2277114
Sold Date 02/05/24
Style Colonial
Bedrooms 2
Full Baths 1
Half Baths 1
HOA Y/N N
Abv Grd Liv Area 1,008
Originating Board BRIGHT
Year Built 1920
Annual Tax Amount $4,904
Tax Year 2022
Lot Size 560 Sqft
Acres 0.01
Lot Dimensions 14.00 x 40.00
Property Description
This fabulous two bedroom 1.5 bath home boasts an open sitting area and a finished lower level. This lovely abode has been meticulously kept and tastefully decorated by the current owner. It is situated on one of the most desireable blocks in the heart of Passyunk Square. The warm and inviting open living area has hardwood floors, recessed lighting and a coat closet. Also on this level is a dining area, spacious, fully equipped, eat in kitchen and access to the rear garden/patio. The second floor offers a large, sun-lit open sitting room with a vaulted ceiling and skylights. There are two sizable bedrooms and a full bath with a tiled shower. The finished lower level has a half bath and a separate room for laundry and mechanicals. Beyond the walls of this home, you'll find a vibrant neighborhood awaiting your exploration. Passyunk Square is known for its many great restaurants, charming shops, and inviting cafes. Easily accessible to Center City and public transportation including the Broad Street Subway Line. Come and experience the lifestyle, convenience and comfort that this home has to offer. Your next chapter begins here!
Location
State PA
County Philadelphia
Area 19147 (19147)
Zoning RSA5
Rooms
Other Rooms Living Room, Dining Room, Primary Bedroom, Kitchen, Bedroom 1
Basement Full, Fully Finished
Interior
Interior Features Skylight(s), Kitchen - Eat-In
Hot Water Natural Gas
Heating Forced Air
Cooling Central A/C
Flooring Wood
Equipment Dishwasher, Refrigerator, Built-In Microwave, Oven/Range - Gas
Fireplace N
Appliance Dishwasher, Refrigerator, Built-In Microwave, Oven/Range - Gas
Heat Source Natural Gas
Laundry Basement
Exterior
Water Access N
Roof Type Flat
Accessibility None
Garage N
Building
Story 2
Foundation Other
Sewer Public Sewer
Water Public
Architectural Style Colonial
Level or Stories 2
Additional Building Above Grade, Below Grade
Structure Type Cathedral Ceilings
New Construction N
Schools
School District The School District Of Philadelphia
Others
Senior Community No
Tax ID 021617300
Ownership Fee Simple
SqFt Source Assessor
Special Listing Condition Standard
Read Less
Want to know what your home might be worth? Contact us for a FREE valuation!

Our team is ready to help you sell your home for the highest possible price ASAP

Bought with Edward A Gurley • Jason Mitchell Real Estate New Jersey, LLC





