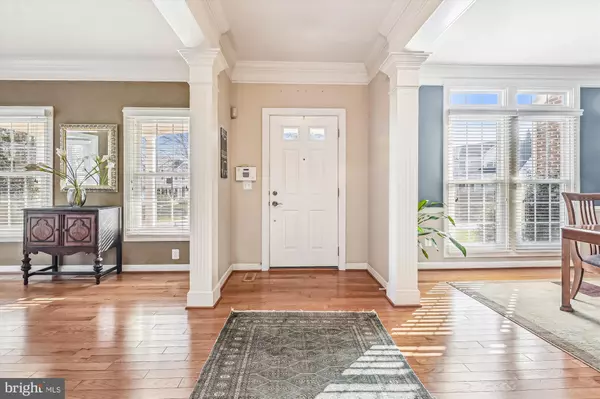$950,000
$930,000
2.2%For more information regarding the value of a property, please contact us for a free consultation.
20766 SPICEBERRY CT Ashburn, VA 20147
4 Beds
4 Baths
4,400 SqFt
Key Details
Sold Price $950,000
Property Type Single Family Home
Sub Type Detached
Listing Status Sold
Purchase Type For Sale
Square Footage 4,400 sqft
Price per Sqft $215
Subdivision Ashburn Farm
MLS Listing ID VALO2062598
Sold Date 01/31/24
Style Colonial
Bedrooms 4
Full Baths 3
Half Baths 1
HOA Fees $93/mo
HOA Y/N Y
Abv Grd Liv Area 3,200
Originating Board BRIGHT
Year Built 1995
Annual Tax Amount $7,377
Tax Year 2023
Lot Size 0.280 Acres
Acres 0.28
Property Description
Back on the Market-Step into elegance and space with this stunning 4 bedrooms home complete with a bonus room and 3.5 baths. Meticulously designed with upgraded features. Hardwood floors flow seamlessly through the main and upper level. This home features an expansive kitchen and breakfast area, a large open family room for lounging, a formal dining and living room as well as a study. Upstairs you will find four bedrooms that offer comfort and privacy and 2 full baths. The lower level features a bonus room and full bath providing flexibility for your needs. In addition to a recreation area, and another large comfy family room. The home is boasting a newer roof 2017, updated windows/french door 2022, a top-of-the-line HVAC system 2022, Large Capacity Washer and Dryer 2022, New Microwave 2022. The essentials are taken care of, leaving room for your personal style to shine. Make this dream home yours and indulge in the epitome of comfort and elegance. Situated on a premium corner lot in the desired Ashburn Farm neighborhood which is a picturesque and welcoming community that offers a mix of suburban charm and modern conveniences. Residents enjoy well-maintained parks, excellent schools, and a variety of amenities. The neighborhood features scenic walking trails, community pools, and recreational facilities, making it ideal for outdoor activities and social gatherings. Proximity to shopping centers, restaurants, and entertainment options adds to the neighborhood's appeal.
Location
State VA
County Loudoun
Zoning PDH4
Rooms
Other Rooms Living Room, Dining Room, Primary Bedroom, Bedroom 2, Bedroom 3, Bedroom 4, Kitchen, Game Room, Family Room, Den, Foyer, Breakfast Room, Laundry, Recreation Room, Storage Room, Bathroom 1, Bathroom 2, Bonus Room, Half Bath
Basement Rear Entrance, Sump Pump, Fully Finished, Heated, Improved, Shelving, Walkout Stairs
Interior
Interior Features Breakfast Area, Kitchen - Gourmet, Kitchen - Island, Kitchen - Table Space, Primary Bath(s), Built-Ins, Crown Moldings, Upgraded Countertops, Window Treatments, Wainscotting, Wood Floors, WhirlPool/HotTub
Hot Water Natural Gas
Heating Forced Air, Heat Pump(s)
Cooling Central A/C
Fireplaces Number 1
Fireplaces Type Gas/Propane, Fireplace - Glass Doors, Screen
Equipment Cooktop, Dishwasher, Disposal, Dryer, Exhaust Fan, Humidifier, Icemaker, Microwave, Oven - Double, Oven - Wall, Refrigerator, Washer, Washer - Front Loading
Fireplace Y
Window Features Bay/Bow,Double Pane
Appliance Cooktop, Dishwasher, Disposal, Dryer, Exhaust Fan, Humidifier, Icemaker, Microwave, Oven - Double, Oven - Wall, Refrigerator, Washer, Washer - Front Loading
Heat Source Central
Exterior
Exterior Feature Deck(s)
Parking Features Garage Door Opener, Garage - Side Entry
Garage Spaces 2.0
Fence Rear
Utilities Available Cable TV Available, Multiple Phone Lines, Under Ground
Amenities Available Bike Trail, Jog/Walk Path, Pool Mem Avail, Tennis Courts, Tot Lots/Playground
Water Access N
View Garden/Lawn
Roof Type Asphalt
Street Surface Black Top
Accessibility None
Porch Deck(s)
Attached Garage 2
Total Parking Spaces 2
Garage Y
Building
Lot Description Corner
Story 3
Foundation Concrete Perimeter
Sewer Public Sewer
Water Public
Architectural Style Colonial
Level or Stories 3
Additional Building Above Grade, Below Grade
Structure Type Cathedral Ceilings,9'+ Ceilings
New Construction N
Schools
School District Loudoun County Public Schools
Others
HOA Fee Include Common Area Maintenance,Management,Insurance,Recreation Facility,Reserve Funds,Trash
Senior Community No
Tax ID 153108945000
Ownership Fee Simple
SqFt Source Assessor
Security Features Electric Alarm,Fire Detection System,Monitored,Motion Detectors,Carbon Monoxide Detector(s),Smoke Detector
Acceptable Financing Conventional, Cash, FHA, VA
Listing Terms Conventional, Cash, FHA, VA
Financing Conventional,Cash,FHA,VA
Special Listing Condition Standard
Read Less
Want to know what your home might be worth? Contact us for a FREE valuation!

Our team is ready to help you sell your home for the highest possible price ASAP

Bought with Kyle R Toomey • Compass






