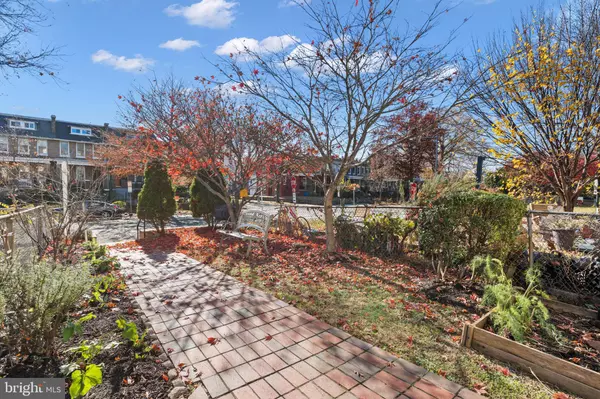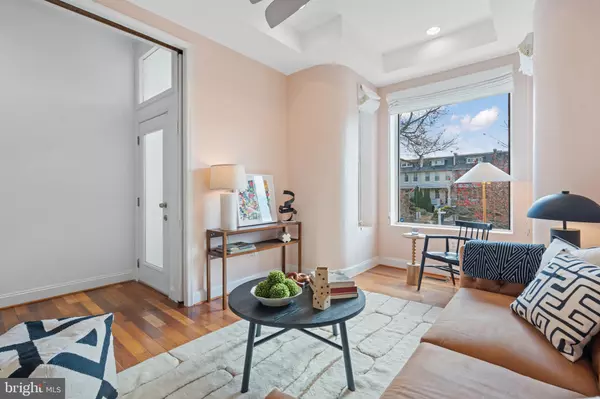$956,000
$979,000
2.3%For more information regarding the value of a property, please contact us for a free consultation.
1002 K ST NE Washington, DC 20002
3 Beds
4 Baths
2,324 SqFt
Key Details
Sold Price $956,000
Property Type Townhouse
Sub Type Interior Row/Townhouse
Listing Status Sold
Purchase Type For Sale
Square Footage 2,324 sqft
Price per Sqft $411
Subdivision Capitol Hill
MLS Listing ID DCDC2120390
Sold Date 01/29/24
Style Federal
Bedrooms 3
Full Baths 3
Half Baths 1
HOA Y/N N
Abv Grd Liv Area 1,694
Originating Board BRIGHT
Year Built 1900
Annual Tax Amount $7,037
Tax Year 2022
Lot Size 1,200 Sqft
Acres 0.03
Property Description
Sunfilled turnkey home with 3 bedrooms 2.5 Bath up (+1 bedroom & bath on the lower level) is located in the heart of DC! Its mechanicals are all updated with a new roof (2019), skylights (2019), HVAC (June 2023), furnace (2020), Water heater (2020), and solar panels (2019), this home is ready for you!
From the pocket doors to exposed brick, this home exudes charm! The spacious kitchen features stainless steel appliances and lots of counter space, while the rear deck & patio, and large front yard provide ample space for entertaining guests. Upstairs, you'll find three spacious bedrooms, all with high ceilings and fans. The owner's suite boasts an en-suite bathroom with a shower, while the guest bathroom features a large bathtub. The lower level offers a bedroom, bathroom, bar/kitchenette, and home office nook, perfect for guests, in-laws, or relaxation (all furniture on this level can convey!)
This house is conveniently located minutes from Union Market, Union Station, Trader Joe's, Whole Foods, H-Street, Eastern Market, parks, DCA, BWI, and the highway.
Location
State DC
County Washington
Zoning SEE DC WEBSITE
Rooms
Other Rooms Living Room, Dining Room, Bedroom 2, Bedroom 3, Kitchen, Family Room, Den, Bedroom 1, Bathroom 1, Bathroom 2, Bathroom 3, Half Bath
Basement Full, Connecting Stairway, Daylight, Partial, Fully Finished, Front Entrance, Improved, Rear Entrance, Shelving, Windows
Interior
Interior Features 2nd Kitchen, Ceiling Fan(s), Crown Moldings, Floor Plan - Traditional, Formal/Separate Dining Room, Kitchen - Gourmet, Recessed Lighting, Skylight(s), Upgraded Countertops, Window Treatments, Wood Floors, Combination Kitchen/Dining
Hot Water Natural Gas
Heating Hot Water
Cooling None
Flooring Hardwood, Other
Equipment Washer, Stove, Stainless Steel Appliances, Refrigerator, Range Hood, Oven/Range - Gas, Microwave, Icemaker, Extra Refrigerator/Freezer, Exhaust Fan, Dryer, Dishwasher, Disposal
Fireplace N
Window Features Bay/Bow
Appliance Washer, Stove, Stainless Steel Appliances, Refrigerator, Range Hood, Oven/Range - Gas, Microwave, Icemaker, Extra Refrigerator/Freezer, Exhaust Fan, Dryer, Dishwasher, Disposal
Heat Source Natural Gas
Laundry Main Floor
Exterior
Exterior Feature Patio(s), Porch(es)
Utilities Available Cable TV Available, Electric Available, Phone Available
Water Access N
Roof Type Slate,Other
Accessibility None
Porch Patio(s), Porch(es)
Garage N
Building
Lot Description Front Yard
Story 3
Foundation Other
Sewer Public Sewer
Water Public
Architectural Style Federal
Level or Stories 3
Additional Building Above Grade, Below Grade
New Construction N
Schools
School District District Of Columbia Public Schools
Others
Pets Allowed Y
Senior Community No
Tax ID 0956//0020
Ownership Fee Simple
SqFt Source Assessor
Security Features Electric Alarm
Acceptable Financing Conventional, Cash, Other, VA
Listing Terms Conventional, Cash, Other, VA
Financing Conventional,Cash,Other,VA
Special Listing Condition Standard
Pets Allowed No Pet Restrictions
Read Less
Want to know what your home might be worth? Contact us for a FREE valuation!

Our team is ready to help you sell your home for the highest possible price ASAP

Bought with Tara E Butler • Compass





