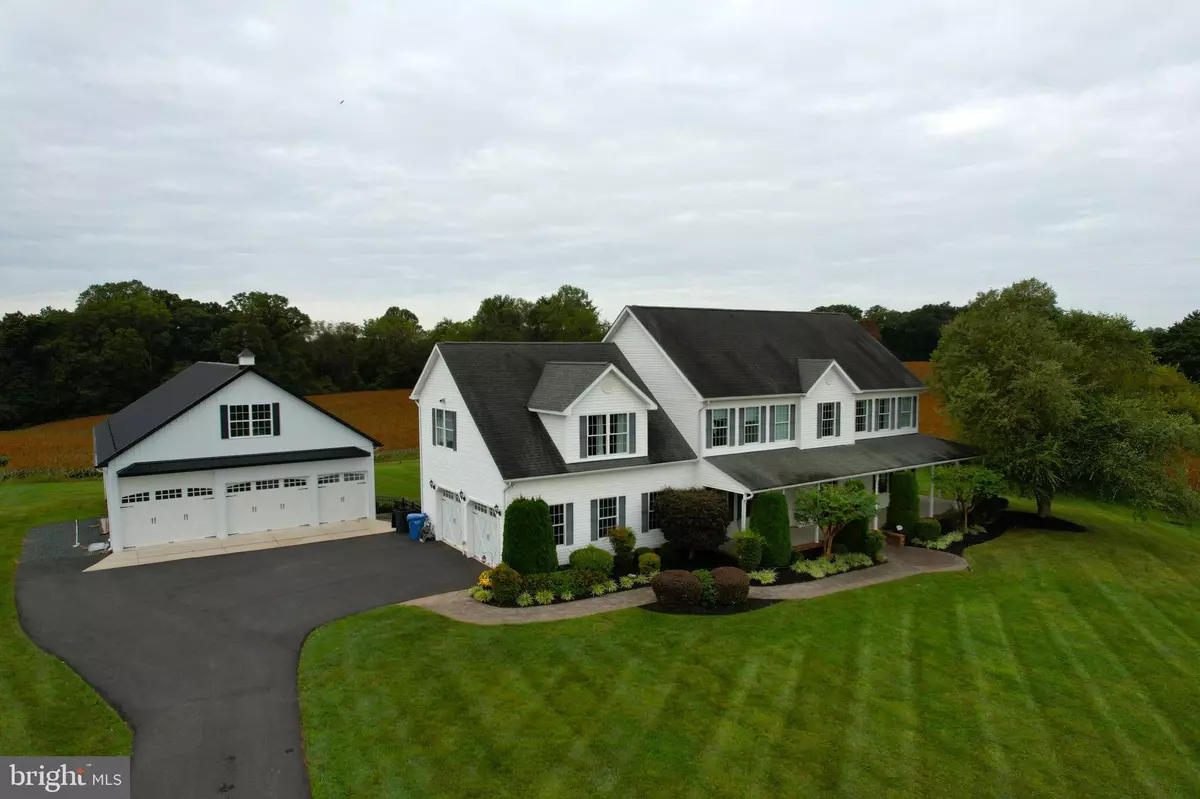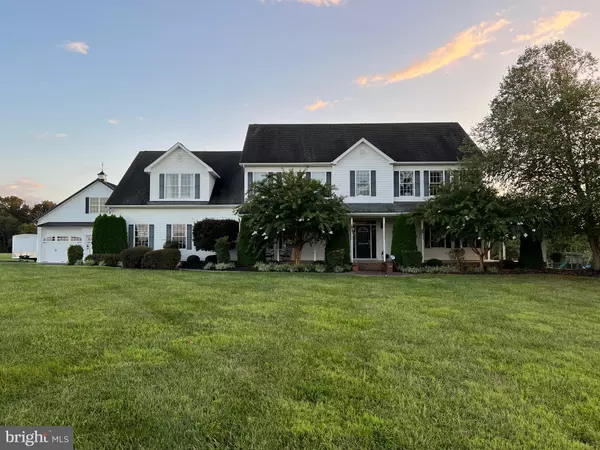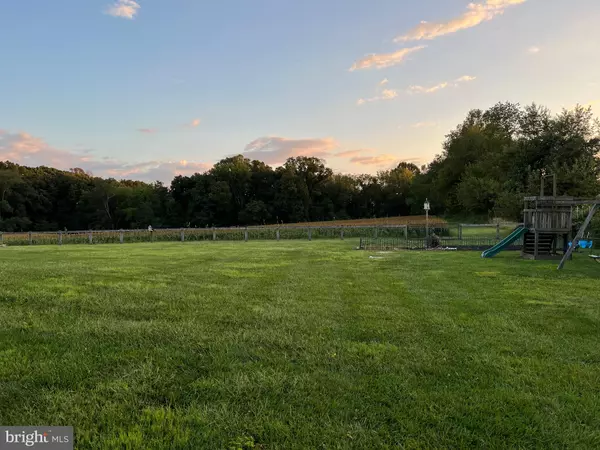$826,000
$875,333
5.6%For more information regarding the value of a property, please contact us for a free consultation.
4554 FLINTVILLE RD Whiteford, MD 21160
5 Beds
5 Baths
3,684 SqFt
Key Details
Sold Price $826,000
Property Type Single Family Home
Sub Type Detached
Listing Status Sold
Purchase Type For Sale
Square Footage 3,684 sqft
Price per Sqft $224
Subdivision None Available
MLS Listing ID MDHR2025494
Sold Date 12/29/23
Style Colonial
Bedrooms 5
Full Baths 3
Half Baths 2
HOA Y/N N
Abv Grd Liv Area 3,684
Originating Board BRIGHT
Year Built 2005
Annual Tax Amount $5,464
Tax Year 2022
Lot Size 7.240 Acres
Acres 7.24
Property Description
5 bedrooms, 3 full baths and 2 half baths. 4 HVAC systems. Oversized and high ceilings through out. 3852 sq ft of finished living space. Eat in country kitchen with huge island, corian counters, pantry. Family room with gas fireplace. Formal living room and dining room. 33x28 attached garage with separate entrance to Au Pair suite with full bath and separate hvac. Primary suite has sitting area, 2 walk in closets, jetted tub, separate shower, double vanity. Bedroom level laundry. Pull down attic steps. 60 x 36 outbuilding with separate hvac and upper level loft. Workshop is 60x16. Built in shelves, cabinets and carlift. Wrap around porch and deck. Firepit.Quick connect for gas grill, grill is included. Fenced rear yard. Crop fields and Woods. Room to expand the living area. Call lister for details. Showings are by appointment only
Location
State MD
County Harford
Zoning AG
Direction Northeast
Rooms
Other Rooms Living Room, Dining Room, Primary Bedroom, Bedroom 2, Bedroom 3, Bedroom 4, Bedroom 5, Kitchen, Family Room, Basement, Foyer, Other
Basement Connecting Stairway, Outside Entrance, Rear Entrance
Interior
Interior Features Breakfast Area, Built-Ins, Ceiling Fan(s), Dining Area, Kitchen - Eat-In, Kitchen - Country, Kitchen - Island, Walk-in Closet(s), Wood Floors, Attic, Primary Bath(s), Pantry, Upgraded Countertops, Formal/Separate Dining Room, Kitchen - Table Space, Recessed Lighting
Hot Water Propane
Cooling Ceiling Fan(s), Central A/C
Flooring Carpet, Ceramic Tile, Laminated, Wood, Vinyl
Fireplaces Number 1
Fireplaces Type Gas/Propane
Equipment Built-In Microwave, Cooktop, Dishwasher, Dryer - Front Loading, Exhaust Fan, Oven - Double, Oven - Self Cleaning, Refrigerator, Surface Unit, Washer - Front Loading
Fireplace Y
Window Features Double Pane
Appliance Built-In Microwave, Cooktop, Dishwasher, Dryer - Front Loading, Exhaust Fan, Oven - Double, Oven - Self Cleaning, Refrigerator, Surface Unit, Washer - Front Loading
Heat Source Propane - Owned
Laundry Dryer In Unit, Has Laundry, Upper Floor, Washer In Unit
Exterior
Exterior Feature Porch(es), Wrap Around
Parking Features Garage - Side Entry, Garage Door Opener, Garage - Front Entry, Covered Parking
Garage Spaces 5.0
Fence Partially
Utilities Available Under Ground, Phone Connected
Water Access N
View Panoramic, Pasture
Roof Type Architectural Shingle,Metal
Street Surface Access - On Grade
Accessibility None
Porch Porch(es), Wrap Around
Attached Garage 2
Total Parking Spaces 5
Garage Y
Building
Lot Description Backs to Trees, Partly Wooded
Story 3
Foundation Block, Permanent
Sewer Septic Exists
Water Well
Architectural Style Colonial
Level or Stories 3
Additional Building Above Grade, Below Grade
Structure Type 9'+ Ceilings,Dry Wall
New Construction N
Schools
School District Harford County Public Schools
Others
Senior Community No
Tax ID 1305061857
Ownership Fee Simple
SqFt Source Assessor
Acceptable Financing Cash, Conventional, Farm Credit Service, FHA, FHA 203(b), Rural Development, VA
Listing Terms Cash, Conventional, Farm Credit Service, FHA, FHA 203(b), Rural Development, VA
Financing Cash,Conventional,Farm Credit Service,FHA,FHA 203(b),Rural Development,VA
Special Listing Condition Standard
Read Less
Want to know what your home might be worth? Contact us for a FREE valuation!

Our team is ready to help you sell your home for the highest possible price ASAP

Bought with Steve R Kuzma • Weichert, Realtors - Diana Realty






