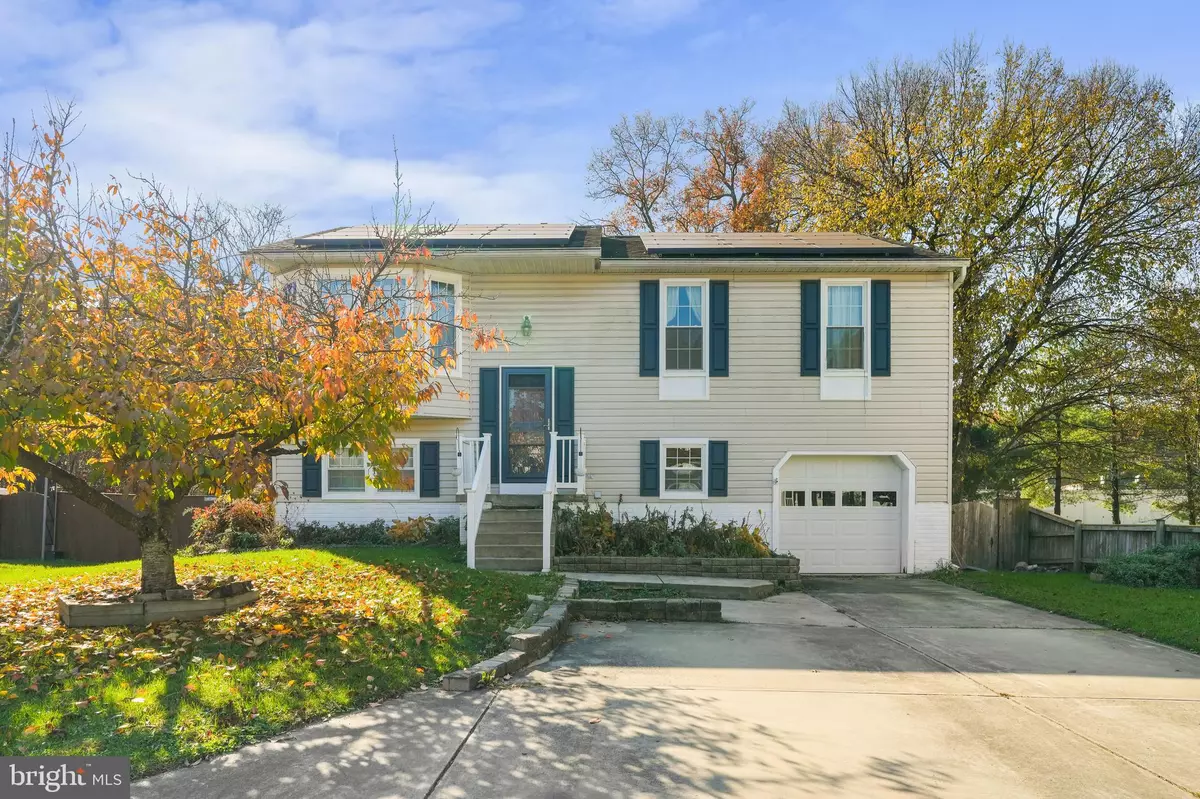$420,000
$414,900
1.2%For more information regarding the value of a property, please contact us for a free consultation.
1917 CHRISTIANA CT Severn, MD 21144
3 Beds
2 Baths
1,605 SqFt
Key Details
Sold Price $420,000
Property Type Single Family Home
Sub Type Detached
Listing Status Sold
Purchase Type For Sale
Square Footage 1,605 sqft
Price per Sqft $261
Subdivision Sandridge
MLS Listing ID MDAA2072448
Sold Date 12/19/23
Style Split Foyer
Bedrooms 3
Full Baths 2
HOA Fees $6/ann
HOA Y/N Y
Abv Grd Liv Area 1,140
Originating Board BRIGHT
Year Built 1993
Annual Tax Amount $3,665
Tax Year 2022
Lot Size 7,931 Sqft
Acres 0.18
Property Description
OPEN HOUSE on Saturday, November 18th from 11-1!
Welcome to your new home located in Sandridge! Your personal touch awaits this 3 bedroom, 2 bathroom home! As you enter, you will love the gleaming hardwood floors throughout the upstairs level. This floor features a kitchen, dining area, living room area, 3 bedrooms, and 1 full bathroom. As you head downstairs, you will love the large entertainment area. Enjoy those cool, crisp nights with your wood burning fireplace. This floor also features a full bathroom and a laundry room with lots of shelving and storage space. The one car garage has a wall mounted heater and shelving for storage. All NEW windows and doors were installed between 2019 and 2022! This home is 3 miles to Fort Meade, 6 miles to NSA, 16 miles to Baltimore, 21 miles to Annapolis, 26 miles to Washington D.C., and is close to so many restaurants and shopping! Schedule a private showing today!
Location
State MD
County Anne Arundel
Zoning R5
Rooms
Basement Fully Finished
Main Level Bedrooms 3
Interior
Interior Features Dining Area, Wood Floors
Hot Water Electric
Heating Heat Pump(s)
Cooling Ceiling Fan(s), Central A/C
Fireplaces Number 1
Equipment Dishwasher, Dryer, Oven/Range - Electric, Refrigerator, Washer, Microwave
Fireplace Y
Appliance Dishwasher, Dryer, Oven/Range - Electric, Refrigerator, Washer, Microwave
Heat Source Electric
Exterior
Parking Features Garage - Front Entry
Garage Spaces 1.0
Fence Rear
Water Access N
Accessibility None
Attached Garage 1
Total Parking Spaces 1
Garage Y
Building
Lot Description Cul-de-sac
Story 2
Foundation Block
Sewer Public Sewer
Water Public
Architectural Style Split Foyer
Level or Stories 2
Additional Building Above Grade, Below Grade
New Construction N
Schools
School District Anne Arundel County Public Schools
Others
Senior Community No
Tax ID 020467890063714
Ownership Fee Simple
SqFt Source Assessor
Special Listing Condition Standard
Read Less
Want to know what your home might be worth? Contact us for a FREE valuation!

Our team is ready to help you sell your home for the highest possible price ASAP

Bought with Jonathan S Lahey • EXP Realty, LLC






