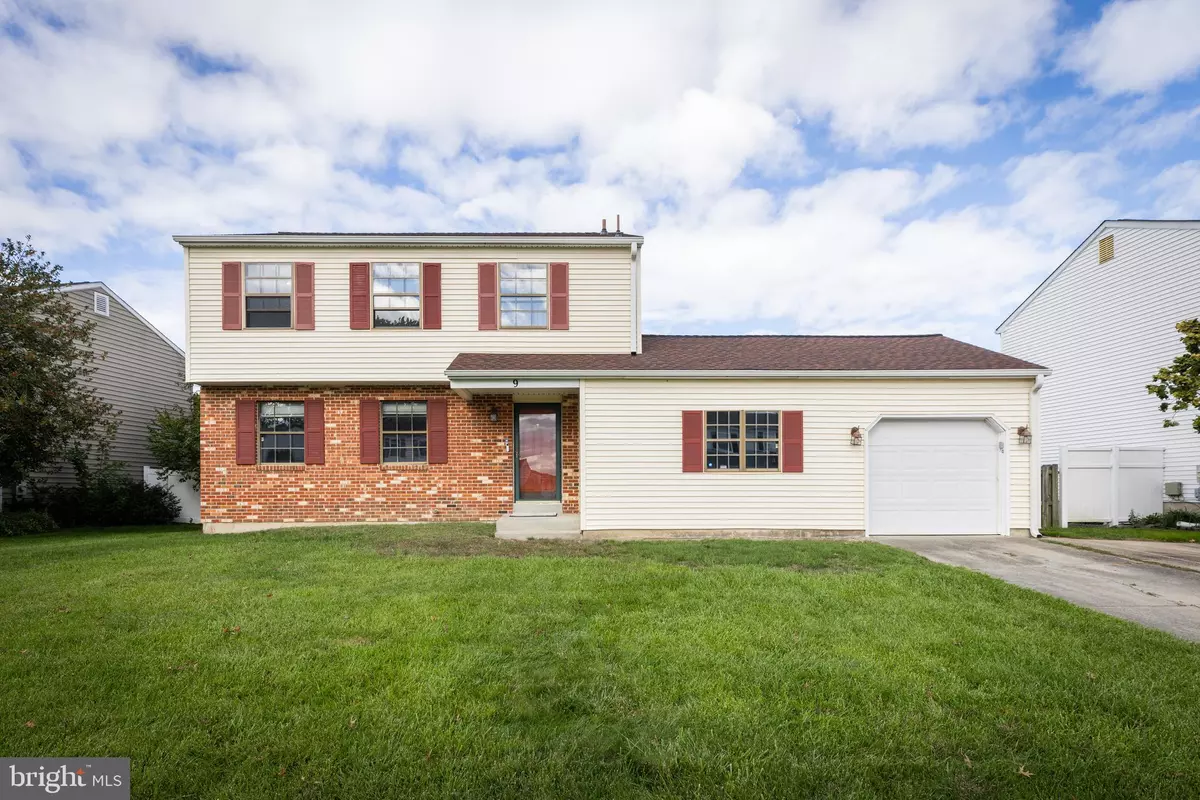$370,000
$370,000
For more information regarding the value of a property, please contact us for a free consultation.
9 FLINT HILL DR Newark, DE 19702
3 Beds
2 Baths
2,000 SqFt
Key Details
Sold Price $370,000
Property Type Single Family Home
Sub Type Detached
Listing Status Sold
Purchase Type For Sale
Square Footage 2,000 sqft
Price per Sqft $185
Subdivision Salem Woods
MLS Listing ID DENC2051136
Sold Date 11/29/23
Style Colonial
Bedrooms 3
Full Baths 1
Half Baths 1
HOA Y/N N
Abv Grd Liv Area 1,700
Originating Board BRIGHT
Year Built 1987
Annual Tax Amount $3,312
Tax Year 2023
Property Description
Welcome to this well-maintained home in the highly desired Salem Woods neighborhood. This house has three bedrooms, one and a half bathrooms, a garage, and a basement, making it an excellent place to live. The entire inside of the house has been freshly painted. Many items were upgraded, including a new roof in 2019, a new HVAC/AC, water heater, stove oven, dishwasher, and a New carpet upstairs in 2023. Additionally, a new deck was installed in 2023.
As you enter, you'll find a living room that leads to an open kitchen and dining area. There's also a spacious family room. Upstairs, there are three nicely sized bedrooms and a full bathroom. Outside, you'll notice a shed located in the rear corners of the yard, providing extra storage space. Make sure you don't miss the opportunity to visit this fantastic home today!
Location
State DE
County New Castle
Area Newark/Glasgow (30905)
Zoning RESIDENTIAL
Rooms
Other Rooms Living Room, Dining Room, Primary Bedroom, Bedroom 2, Kitchen, Family Room, Bedroom 1, Recreation Room, Bathroom 1
Interior
Hot Water Electric
Heating Central
Cooling Central A/C
Equipment Dishwasher, Refrigerator, Stove, Washer, Dryer, Microwave
Fireplace N
Appliance Dishwasher, Refrigerator, Stove, Washer, Dryer, Microwave
Heat Source Electric
Exterior
Parking Features Garage - Front Entry
Garage Spaces 3.0
Water Access N
Roof Type Shingle
Accessibility None
Attached Garage 1
Total Parking Spaces 3
Garage Y
Building
Story 2
Foundation Concrete Perimeter
Sewer Public Sewer
Water Public
Architectural Style Colonial
Level or Stories 2
Additional Building Above Grade, Below Grade
New Construction N
Schools
High Schools Christiana
School District Christina
Others
Pets Allowed Y
Senior Community No
Tax ID 09-037.40-293
Ownership Fee Simple
SqFt Source Estimated
Acceptable Financing Conventional, Cash
Listing Terms Conventional, Cash
Financing Conventional,Cash
Special Listing Condition Standard
Pets Allowed Case by Case Basis
Read Less
Want to know what your home might be worth? Contact us for a FREE valuation!

Our team is ready to help you sell your home for the highest possible price ASAP

Bought with Jonathan J Park • RE/MAX Edge






