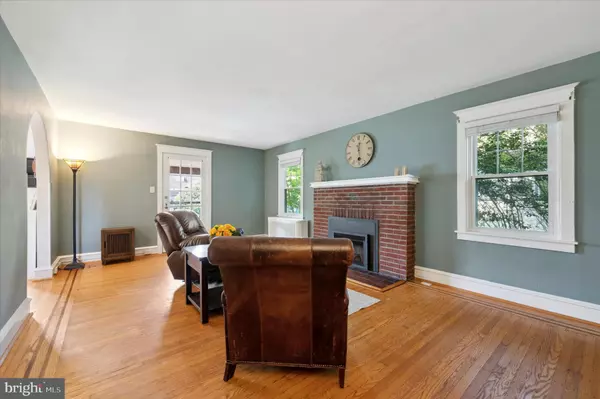$390,000
$395,000
1.3%For more information regarding the value of a property, please contact us for a free consultation.
921 CORNELL AVE Drexel Hill, PA 19026
4 Beds
2 Baths
1,977 SqFt
Key Details
Sold Price $390,000
Property Type Single Family Home
Sub Type Detached
Listing Status Sold
Purchase Type For Sale
Square Footage 1,977 sqft
Price per Sqft $197
Subdivision None Available
MLS Listing ID PADE2054422
Sold Date 11/13/23
Style Tudor
Bedrooms 4
Full Baths 1
Half Baths 1
HOA Y/N N
Abv Grd Liv Area 1,977
Originating Board BRIGHT
Year Built 1928
Annual Tax Amount $8,340
Tax Year 2023
Lot Size 5,663 Sqft
Acres 0.13
Lot Dimensions 60.10 x 100.13
Property Description
This Tudor style single family home situated on a quiet street in Drexel Hill is looking for new owners. Offering 4 bedrooms, 2 baths plus a bonus attic space that can be converted to a 5th bedroom or office space.
This lovely home has beautiful hardwood floors with mahogany inlays, large living room with a brick fireplace and a French door that opens to the fantastic covered outdoor front porch. Beautifully updated kitchen / dining area with tons of sunlight that will serve all of your cooking and baking needs and has plenty of counter and storage space, The kitchen has a white ceramic farmhouse sink plus a great breakfast bar to sit and have your morning coffee. Upstairs you will find 4 spacious bedrooms and a hall bath. The primary bedroom is spacious with a 2nd half bath.
The third floor has a large open attic space that can be converted to another ensuite bathroom, office space or keep as storage.
The basement is unfinished with washer/ dryer, new heater and is ready to be tuned into more finished space or leave as extra storage space.
This charming home also offers a nice-sized yard with an attached garage. Located close to great shopping areas, and transportation.
Location
State PA
County Delaware
Area Upper Darby Twp (10416)
Zoning RESIDENTIAL
Rooms
Basement Unfinished
Interior
Interior Features Breakfast Area, Ceiling Fan(s), Combination Kitchen/Dining, Kitchen - Eat-In, Kitchen - Island, Tub Shower, Upgraded Countertops, Wood Floors
Hot Water Natural Gas
Heating Hot Water
Cooling Ceiling Fan(s), Window Unit(s)
Flooring Hardwood
Fireplaces Number 1
Fireplaces Type Brick
Equipment Dishwasher, Disposal, Dryer, Oven/Range - Gas, Refrigerator, Washer, Water Heater
Furnishings No
Fireplace Y
Window Features Replacement
Appliance Dishwasher, Disposal, Dryer, Oven/Range - Gas, Refrigerator, Washer, Water Heater
Heat Source Natural Gas
Laundry Basement
Exterior
Exterior Feature Porch(es)
Parking Features Garage - Rear Entry
Garage Spaces 3.0
Water Access N
Roof Type Pitched,Shingle
Street Surface Paved
Accessibility None
Porch Porch(es)
Attached Garage 1
Total Parking Spaces 3
Garage Y
Building
Lot Description Landscaping, Level, Rear Yard
Story 1.5
Foundation Concrete Perimeter
Sewer Public Sewer
Water Public
Architectural Style Tudor
Level or Stories 1.5
Additional Building Above Grade, Below Grade
Structure Type 9'+ Ceilings
New Construction N
Schools
School District Upper Darby
Others
Senior Community No
Tax ID 16-10-00453-00
Ownership Fee Simple
SqFt Source Assessor
Acceptable Financing Negotiable
Listing Terms Negotiable
Financing Negotiable
Special Listing Condition Standard
Read Less
Want to know what your home might be worth? Contact us for a FREE valuation!

Our team is ready to help you sell your home for the highest possible price ASAP

Bought with Jibri Bond • Peters Gordon Realty Inc





