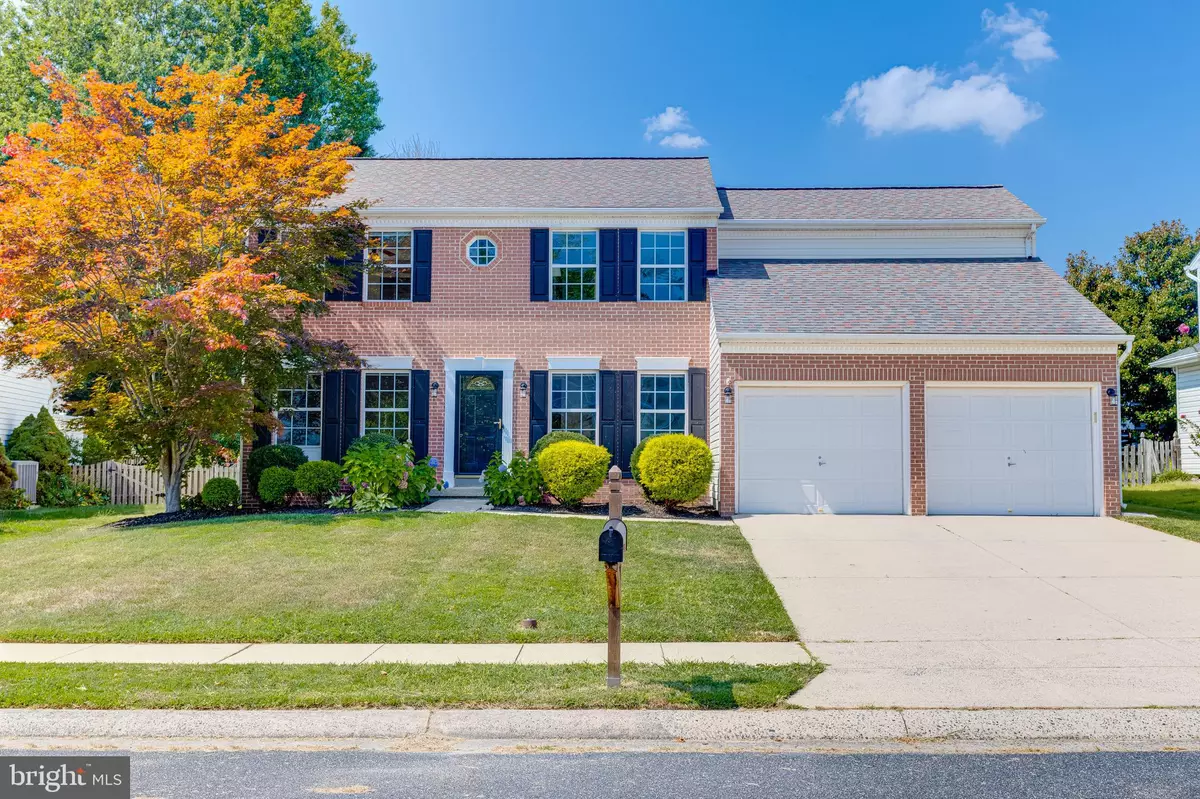$420,000
$424,900
1.2%For more information regarding the value of a property, please contact us for a free consultation.
304 MILLER CT Havre De Grace, MD 21078
4 Beds
3 Baths
2,586 SqFt
Key Details
Sold Price $420,000
Property Type Single Family Home
Sub Type Detached
Listing Status Sold
Purchase Type For Sale
Square Footage 2,586 sqft
Price per Sqft $162
Subdivision Bay View Estates
MLS Listing ID MDHR2025214
Sold Date 11/03/23
Style Colonial
Bedrooms 4
Full Baths 2
Half Baths 1
HOA Fees $7/ann
HOA Y/N Y
Abv Grd Liv Area 2,186
Originating Board BRIGHT
Year Built 1995
Annual Tax Amount $4,365
Tax Year 2023
Lot Size 8,842 Sqft
Acres 0.2
Property Description
Remarks: Welcome to this stunning 4-bedroom, 2.5-bathroom, 2-car garage brick front colonial home nestled in a cul-de-sac of Bay View Estates. As you step inside, you'll be greeted by a versatile living space currently used as a den, featuring an inviting faux fireplace. On the opposite side, a spacious dining room awaits, adorned with hardwood flooring and updated lighting fixtures. The heart of the home, the kitchen, features Corian countertops, a double seamless sink, new tiled backsplash, updated lighting, and stainless steel appliances (2021). Adjacent to the kitchen, the family room has been refreshed with new Luxury Vinyl Plank flooring, creating an inviting and cozy atmosphere for relaxation and gatherings. Upstairs, you'll find four generously sized bedrooms, each offering comfort and space. The primary bedroom is complete with a walk-in closet and an ensuite bathroom featuring a spacious soaking tub, a separate shower, double sinks, updated lighting, and tastefully tiled flooring. The other 3 bedrooms provide ample accommodation options, with one large enough to serve as a "guest wing" or in-law suite. The hall bathroom on this level has been thoughtfully updated with new tiled flooring, a freshly painted cabinet, and a new exhaust fan. The partially finished basement offers flexibility and additional living space, with one side perfect for a play area or entertaining (TV and speakers included), while the other side allows for plenty of storage and a flex space, featuring a newer washer and dryer appliances, and the water heater is solar-powered. Step outside onto a freshly stained deck with a charming pavilion, overlooking the fenced rear yard. The backyard has been beautifully landscaped and includes an electric hook-up, offering endless possibilities for outdoor enjoyment and entertainment. Carpets have been professionally cleaned.
Location
State MD
County Harford
Zoning R2
Rooms
Other Rooms Living Room, Dining Room, Primary Bedroom, Bedroom 2, Bedroom 3, Bedroom 4, Kitchen, Family Room, Sun/Florida Room, Utility Room
Basement Partially Finished
Interior
Interior Features Attic, Breakfast Area, Family Room Off Kitchen, Kitchen - Island, Dining Area, Upgraded Countertops, Primary Bath(s), Wood Floors, Chair Railings, Window Treatments, Floor Plan - Traditional
Hot Water Natural Gas
Heating Forced Air
Cooling Central A/C
Fireplaces Number 1
Equipment Washer/Dryer Hookups Only, Microwave, Dishwasher, Freezer, Dryer, Icemaker, Refrigerator, Washer, Stove
Fireplace Y
Appliance Washer/Dryer Hookups Only, Microwave, Dishwasher, Freezer, Dryer, Icemaker, Refrigerator, Washer, Stove
Heat Source Natural Gas
Exterior
Exterior Feature Deck(s), Enclosed
Garage Garage Door Opener, Garage - Front Entry
Garage Spaces 2.0
Fence Rear
Waterfront N
Water Access N
Roof Type Asphalt
Accessibility None
Porch Deck(s), Enclosed
Parking Type Off Street, Attached Garage
Attached Garage 2
Total Parking Spaces 2
Garage Y
Building
Lot Description Cul-de-sac
Story 2
Foundation Block
Sewer Public Sewer
Water Public
Architectural Style Colonial
Level or Stories 2
Additional Building Above Grade, Below Grade
Structure Type Dry Wall,Vaulted Ceilings
New Construction N
Schools
High Schools Havre De Grace
School District Harford County Public Schools
Others
Senior Community No
Tax ID 1306052770
Ownership Fee Simple
SqFt Source Assessor
Security Features Security System
Special Listing Condition Standard
Read Less
Want to know what your home might be worth? Contact us for a FREE valuation!

Our team is ready to help you sell your home for the highest possible price ASAP

Bought with Jessica M Maher • Berkshire Hathaway HomeServices PenFed Realty






